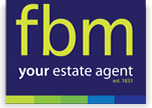Agent details
This property is listed with:
Full Details for 4 Bedroom Detached for sale in Carmarthen, SA31 :
**DETACHED EXECUTIVE NEW BUILD**FOUR DOUBLE BEDROOMS**MASTER EN SUITE BATHROOM**LOUNGE**KITCHEN DINER**STUDY**CONSERVATORY**UTILITY ROOM**FAMILY BATHROOM**WALKING DISTANCE TO CARMARTHEN**EXCELLENT TRANSPORT LINKS** Pinkmove are delighted to offer this Enzo homes four bedroom, detached, new build situated on Y Ddol in Carmarthen, it is currently being built and due to complete and ready to move into at the end of September. The property is of a stunning design and covers 280 metres squared, in a highly sought after area of Carmarthen, with all the modern appliances and top of the range finishes. Situated on the outskirts of Carmarthen Town in the popular area of Bronwydd Road conveniently situated for the by-pass and Glangwili Hospital. The property is superbly presented with two reception rooms, double glazing, gas central heating system, integral garage, tarmacadam driveway to the front with a landscaped lawned/seeded garden to the rear. Offering good sized accommodation and in good decorative order throughout. Less than a mile from Carmarthen Town Centre, conveniently situated for the south-east by-pass and connection to M4 dual carriageway. The property has a semi elevated position with some superb rural views to the front. The entrance hall is a generous size and provides access to all the downstairs rooms as well as the stairs leading to the first floor. The main living room is a substantial size and spans the width of the house, it opens up into a luxury conservatory which has patio doors out into the rear garden. The kitchen diner is modern with plenty of storage units, integrated appliances and space for a table and chairs as well as access into the garden. There is also a sitting room located off the kitchen this is a lovely sized room and has the advantage of double doors opening out into the front garden. The utility room and downstairs cloakroom is located next to the kitchen. This house also has the benefit of a downstairs study, there is ample space for all required office furniture. The first floor houses all the bedrooms, there are four double rooms, and the family bathroom. The master bedroom has the benefit of an en suite bathroom and a Juliette balcony, bedroom two also has a Juliette balcony. The family bathroom is larger than average and has the benefit of both a bath and double shower. The property has the benefit of an integral garage which can be accessed from inside the house as well as via the garage door. Outside in the front there is a driveway providing off road parking for several cars and turfed lawn with a patio pathway leading around to the rear, the rear garden is turfed/seeded and fully enclosed. This is a superb property and viewing comes highly recommended! Call Pinkmove now to arrange a viewing.
Hallway
Lounge - 26' 9'' x 18' 4'' (8.16m x 5.6m)
Conservatory - 15' 11'' x 15' 9'' (4.85m x 4.79m)
Study - 10' 8'' x 7' 3'' (3.25m x 2.2m)
Sitting Room - 17' 7'' x 14' 8'' (5.37m x 4.48m)
Kitchen Diner - 18' 1'' x 14' 4'' (5.5m x 4.36m)
Utility room - 8' 10'' x 6' 2'' (2.69m x 1.88m)
Downstairs Cloakroom - 7' 3'' x 3' 11'' (2.22m x 1.19m)
Landing
Master Bedroom - 19' 2'' x 9' 9'' (5.85m x 2.98m)
Double Bedroom
En Suite - 9' 9'' x 6' 0'' (2.97m x 1.82m)
Bedroom 2 - 17' 3'' x 13' 4'' (5.25m x 4.073m)
Double Bedroom
Bedroom 3 - 16' 7'' x 13' 5'' (5.06m x 4.10m)
Double Bedroom
Bedroom 4 - 12' 2'' x 12' 1'' (3.72m x 3.69m)
Double Bedroom
Family Bathroom - 11' 0'' x 10' 3'' (3.36m x 3.12m)
Integral Garage
Outside
Outside in the front there is a driveway providing off road parking for several cars and turfed lawn with a patio pathway leading around to the rear, the rear garden is turfed/seeded and fully enclosed.
Hallway
Lounge - 26' 9'' x 18' 4'' (8.16m x 5.6m)
Conservatory - 15' 11'' x 15' 9'' (4.85m x 4.79m)
Study - 10' 8'' x 7' 3'' (3.25m x 2.2m)
Sitting Room - 17' 7'' x 14' 8'' (5.37m x 4.48m)
Kitchen Diner - 18' 1'' x 14' 4'' (5.5m x 4.36m)
Utility room - 8' 10'' x 6' 2'' (2.69m x 1.88m)
Downstairs Cloakroom - 7' 3'' x 3' 11'' (2.22m x 1.19m)
Landing
Master Bedroom - 19' 2'' x 9' 9'' (5.85m x 2.98m)
Double Bedroom
En Suite - 9' 9'' x 6' 0'' (2.97m x 1.82m)
Bedroom 2 - 17' 3'' x 13' 4'' (5.25m x 4.073m)
Double Bedroom
Bedroom 3 - 16' 7'' x 13' 5'' (5.06m x 4.10m)
Double Bedroom
Bedroom 4 - 12' 2'' x 12' 1'' (3.72m x 3.69m)
Double Bedroom
Family Bathroom - 11' 0'' x 10' 3'' (3.36m x 3.12m)
Integral Garage
Outside
Outside in the front there is a driveway providing off road parking for several cars and turfed lawn with a patio pathway leading around to the rear, the rear garden is turfed/seeded and fully enclosed.

















