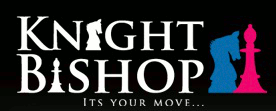Agent details
This property is listed with:
Full Details for 4 Bedroom Detached for sale in Forest Gate, E7 :
** OPEN DAY 23RD APRIL ** ALLEN DAVIES are pleased to offer FOR SALE this stunning FAMILY HOME. The property has been REFURBISHED to a HIGH STANDARD and retails some of the ORIGINAL FEATURES. The property has a FANTASTIC KITCHEN/DINER, GROUND FLOOR W/C and a FIRST FLOOR BATHROOM. The property is located close to FOREST GATE OVERGROUND STATION, which has the CROSSRAIL opening shortly and EXCELLENT transport links into STRATFORD and LIVERPOOL STREET.
THROUGH LOUNGE - 24'0" (7.32m) x 10'0" (3.05m) Max
KITCHEN/DINER - 22'0" (6.71m) x 9'0" (2.74m)
GROUND FLOOR W/C
BEDROOM 1 - 14'0" (4.27m) x 8'0" (2.44m)
BEDROOM 2 - 8'0" (2.44m) x 8'0" (2.44m)
BEDROOM 3 - 12'0" (3.66m) x 9'0" (2.74m)
FIRST FLOOR BATHROOM
BEDROOM 4 ( LOFT ) - 14'0" (4.27m) Max x 9'0" (2.74m)
ENSUITE TO BEDROOM 4
Notice
Please note we have not tested any apparatus, fixtures, fittings, or services. Interested parties must undertake their own investigation into the working order of these items. All measurements are approximate and photographs provided for guidance only.
THROUGH LOUNGE - 24'0" (7.32m) x 10'0" (3.05m) Max
KITCHEN/DINER - 22'0" (6.71m) x 9'0" (2.74m)
GROUND FLOOR W/C
BEDROOM 1 - 14'0" (4.27m) x 8'0" (2.44m)
BEDROOM 2 - 8'0" (2.44m) x 8'0" (2.44m)
BEDROOM 3 - 12'0" (3.66m) x 9'0" (2.74m)
FIRST FLOOR BATHROOM
BEDROOM 4 ( LOFT ) - 14'0" (4.27m) Max x 9'0" (2.74m)
ENSUITE TO BEDROOM 4
Notice
Please note we have not tested any apparatus, fixtures, fittings, or services. Interested parties must undertake their own investigation into the working order of these items. All measurements are approximate and photographs provided for guidance only.






























