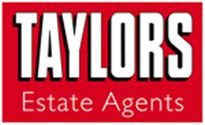Agent details
This property is listed with:
Dixons Countrywide (Lettings) (Stratford Upon Avon)
46 Sheep Street, Stratford-Upon-Avon, Warwickshire,
- Telephone:
- 01789 267670
Full Details for 4 Bedroom Detached for sale in Shipston-on-Stour, CV36 :
A beautifully presented four bedroom detached property with integral single garage. The ground floor offers a spacious reception room, separate dining room, kitchen with utility room and downstairs cloakroom. To the first floor the property boasts four bedrooms with the master benefitting from an en-suite and fitted wardrobes and a family bathroom. The rear garden is enclosed and mainly laid to lawn. The property has a single garage with a double width driveway. Viewing of this property this highly recommended to be fully appreciated.
Detached
Four bedrooms
Master with en- suite
Beautifully presented throughout
Fantastic location
Garage and driveway
Four bedrooms
Master with en- suite
Beautifully presented throughout
Fantastic location
Garage and driveway
| Hall | x . Hall with stairs rising to the first floor. |
| Reception Room | 16'9\" x 10'6\" (5.1m x 3.2m). Living room with bay window to the front. Wall mounted radiator. Feature fireplace. Doors leading into the dining room. |
| Dining Room | 9'2\" x 10'6\" (2.8m x 3.2m). Dining room with french doors leading into the garden. Wall mounted radiator. |
| Kitchen | 10'2\" x 9'6\" (3.1m x 2.9m). Fitted with wall and base units. Plenty of food preparation work surfaces overtop. Stainless steel sink and drainer. Space and plumbing for fridge freezer and dishwasher. Access to the utility room. Wall mounted radiator. |
| Utility | 5'11\" x 5'3\" (1.8m x 1.6m). Space and plumbing for washing machine and tumble dryer. |
| WC | x . With low level wc and hand wash basin. |
| Landing | x . Stairs rising from the ground floor. Access to bedrooms and family bathroom. |
| Master Bedroom | 10'2\" x 10'2\" (3.1m x 3.1m). Master bedroom with built in wardrobes. Wall mounted radiator. Door leading into en-suite. |
| Wardrobe | x . |
| En-suite | x . En-suite with walk in shower, hand wash basin and low level wc. |
| Bedroom | 12'2\" x 11'6\" (3.7m x 3.5m). Double bedroom to the front of the property. Wall mounted radiator. Built in wardrobe. |
| Wardrobe | x . |
| Bedroom | 10'6\" x 8'10\" (3.2m x 2.7m). Double bedroom. Wall mounted radiator. |
| Cupboard | x . |
| Bedroom | 8'2\" x 7'7\" (2.5m x 2.31m). Double bedroom. Wall mounted radiator. |
| Bathroom | 7'7\" x 6'11\" (2.31m x 2.1m). Family bathroom fitted with a modern white suite. Panelled bath and shower over. Hand wash basin and low level wc. Tiled to walled areas. |
| Garage | x . Single garage. |
Static Map
Google Street View
House Prices for houses sold in CV36 4FD
Stations Nearby
- Honeybourne
- 9.5 miles
- Moreton-in-Marsh
- 5.3 miles
- Stratford-upon-Avon
- 10.4 miles
Schools Nearby
- Sibford School
- 6.4 miles
- Penhurst School
- 8.4 miles
- Welcombe Hills School
- 10.9 miles
- Shipston-on-Stour Primary School
- 0.8 miles
- Newbold and Tredington CofE Primary School
- 2.5 miles
- Brailes CofE Primary School
- 3.2 miles
- Swalcliffe Park School Trust
- 7.5 miles
- Chipping Campden School
- 6.4 miles
- Shipston High School - A Specialist Technology College
- 0.9 miles


















