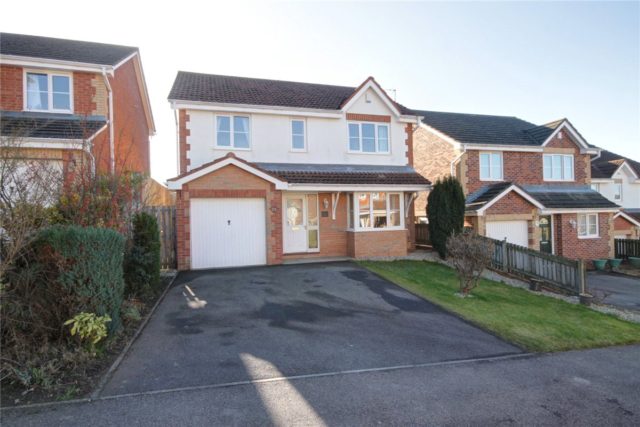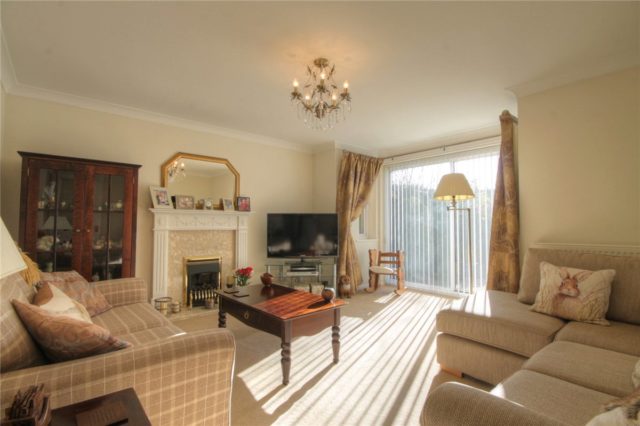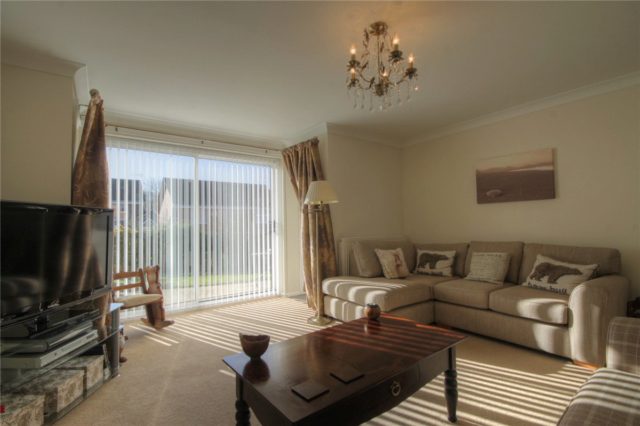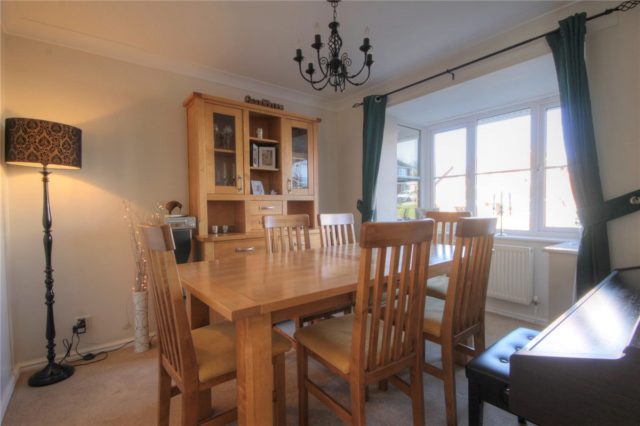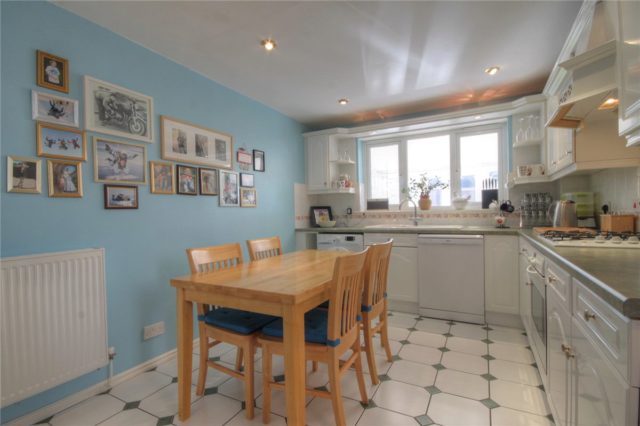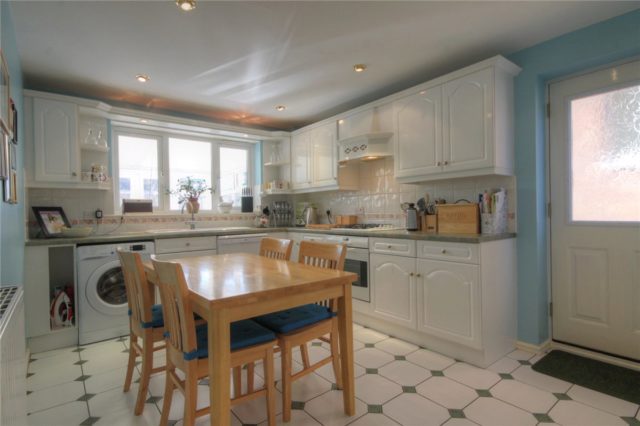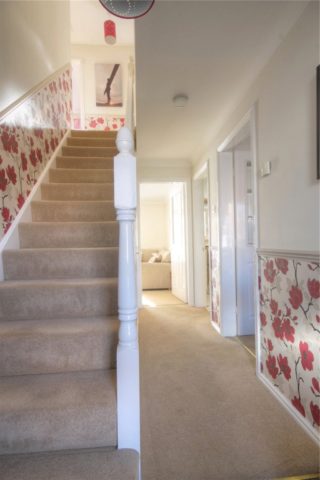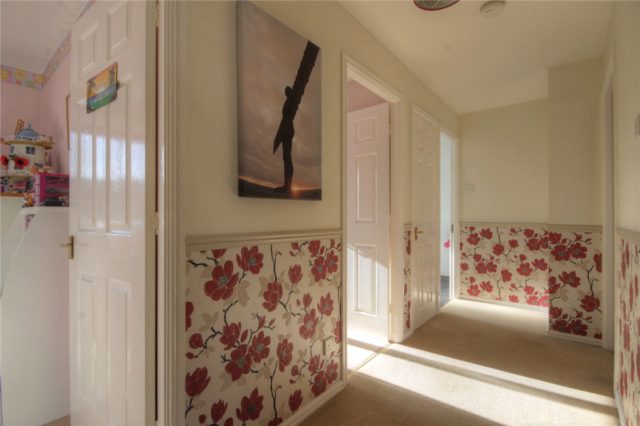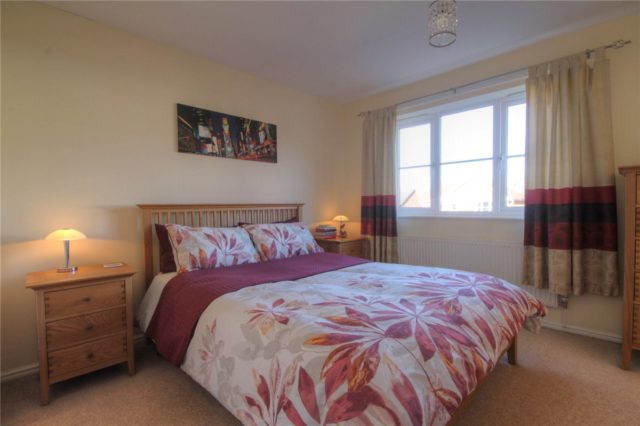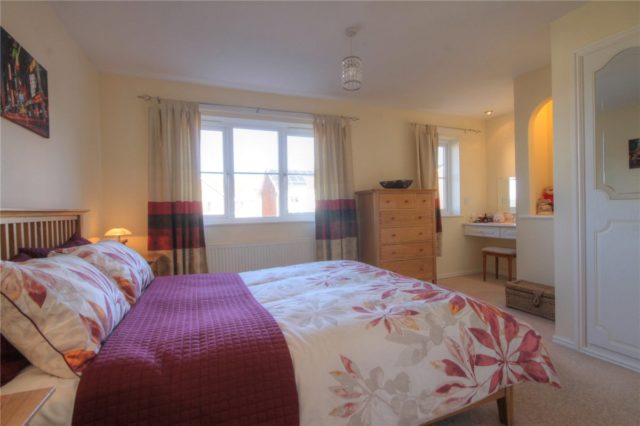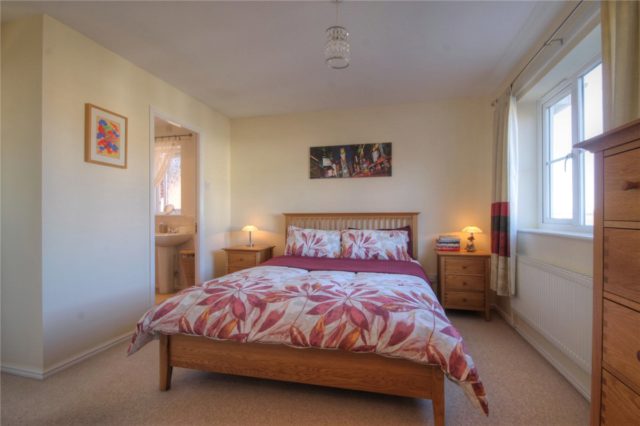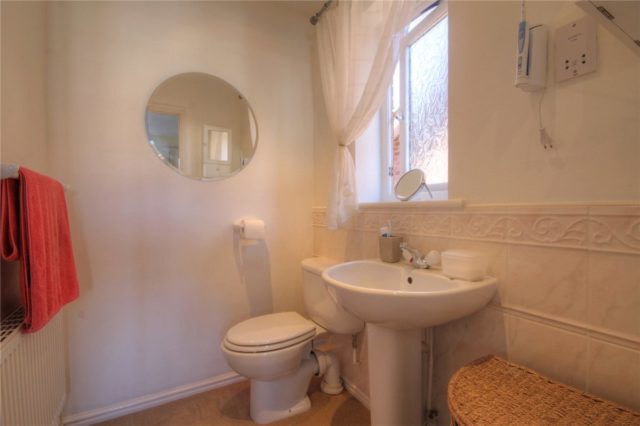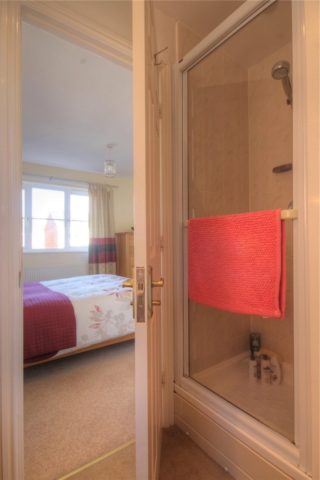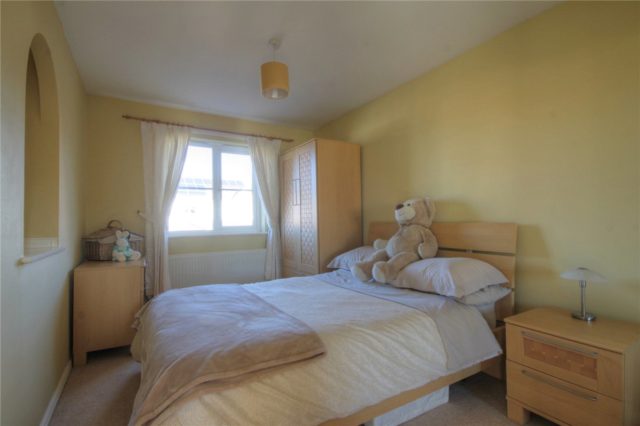Agent details
This property is listed with:
Full Details for 4 Bedroom Detached for sale in Consett, DH8 :
A well-presented four bedroomed detached house with a garage and conservatory, situated within this popular modern estate in Shotley Bridge.
Built in 1999, the house has uPVC double glazing, gas central heating and an alarm system, with accommodation comprising: covered entrance to hall, W.C., dining room with bay window, living room with rear bay and a door to the conservatory, fitted kitchen, spacious master bedroom with built-in wardrobes and an en suite shower room, three further bedrooms - two with fitted wardrobes - and a bathroom fitted with a white suite. There is a lawned front garden with a double driveway and a side path for access to the rear lawned garden with patio area.
The Elms is a modern estate situated a short drive away from local shops and facilities within Shotley Bridge and close to country walks and cycle routes, including the Derwent Country Walk. There are well-renowned schools in the area, and there are further shops and recreational facilities available in Consett town centre, which is approximately 2.5 miles away, including the retail park at Puddlers Corner. Shotley Bridge is located close to the A691, A692 and A694 highways which provide easy access to the regional centres, with Newcastle and Durham both within 14 miles.
Built in 1999, the house has uPVC double glazing, gas central heating and an alarm system, with accommodation comprising: covered entrance to hall, W.C., dining room with bay window, living room with rear bay and a door to the conservatory, fitted kitchen, spacious master bedroom with built-in wardrobes and an en suite shower room, three further bedrooms - two with fitted wardrobes - and a bathroom fitted with a white suite. There is a lawned front garden with a double driveway and a side path for access to the rear lawned garden with patio area.
The Elms is a modern estate situated a short drive away from local shops and facilities within Shotley Bridge and close to country walks and cycle routes, including the Derwent Country Walk. There are well-renowned schools in the area, and there are further shops and recreational facilities available in Consett town centre, which is approximately 2.5 miles away, including the retail park at Puddlers Corner. Shotley Bridge is located close to the A691, A692 and A694 highways which provide easy access to the regional centres, with Newcastle and Durham both within 14 miles.
| Ground Floor | |
| Hall | Radiator, stairs to first floor, coving. |
| W.C. | W.C., radiator, wall-mounted wash basin, extractor. |
| Living Room | 14'7\" (4.45m) x 11'8\" (3.56m) plus bay (15'2\" (4.62m)). Bay window, patio doors to rear garden, gas fire, coving, radiator. Door to conservatory. |
| Conservatory | 8'10\" (2.7m) plus recess x 9'1\" (2.77m). Radiator, French doors to rear garden. |
| Kitchen | 9'9\" x 15'7\" (2.97m x 4.75m). Fitted with white wall and base units with granite effect worktop, one-and-a-half bowl ceramic sink with mixer tap, built-in electric oven, four-ring gas hob with extractor over, plumbing for washing machine, plumbing for dishwasher, radiator, integrated fridge and freezer, tiled floor. |
| Dining Room | 9'9\" (2.97m) x 9'3\" (2.82m) plus bay (11'7\" (3.53m)). Radiator, coving, bay window. |
| First Floor | |
| Landing | Built-in cupboard housing hot water cylinder, loft hatch to part-boarded loft. |
| Master Bedroom | 16'1\" (4.9m) max x 10'7\" (3.23m) plus recess. Dressing table, alcove with television aerial point, fitted wardrobes, radiator. |
| En Suite Shower Room | 7'2\" x 5'10\" (2.18m x 1.78m). Fitted with a white suite comprising pedestal wash basin, W.C., shower cubicle with mains-fed shower, radiator, recessed spotlights, extractor. |
| Bedroom Two | 8'5\" x 12'3\" (2.57m x 3.73m). Fitted wardrobes, alcove with television aerial point, radiator. |
| Bedroom Three | 8'4\" x 8'6\" (2.54m x 2.6m). Fitted wardrobes, radiator. |
| Bedroom Four | 8'8\" x 8'6\" (2.64m x 2.6m). Radiator. |
| Bathroom | 7'3\" x 7'8\" (2.2m x 2.34m). Fitted with a white suite comprising panelled bath with mixer shower attachment, pedestal wash basin, W.C., part-tiled walls, radiator, recessed spotlights, extractor. |
| Garage | 7'10\" x 16'10\" (2.39m x 5.13m). Up-and-over door, light, electric sockets. |
| Gardens & Driveway | There is a double drive and a lawned garden to the front, and a path to the side providing access to the rear garden with a lawn, wel-stocked borders and a patio. |
Static Map
Google Street View
House Prices for houses sold in DH8 0UA
Stations Nearby
- Stocksfield
- 5.9 miles
- Prudhoe
- 6.5 miles
- Wylam
- 7.1 miles
Schools Nearby
- Trinity School
- 10.0 miles
- Villa Real School
- 1.3 miles
- Hare Law School
- 3.7 miles
- Shotley Bridge Infant (L) School
- 0.4 miles
- Shotley Bridge Junior School
- 0.6 miles
- Benfieldside Primary School
- 0.9 miles
- Hookergate School
- 4.6 miles
- Derwentside College
- 1.6 miles
- Consett Academy
- 2.5 miles


