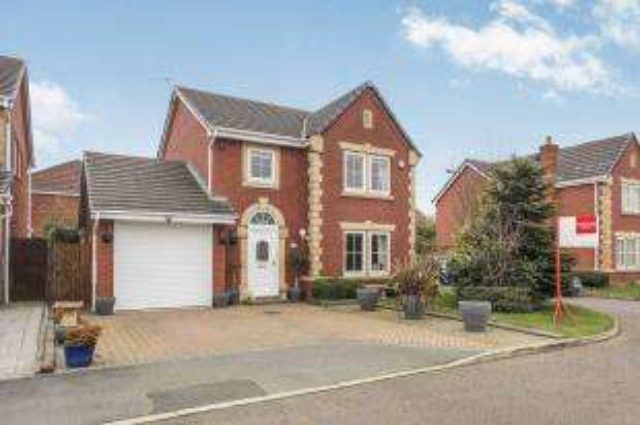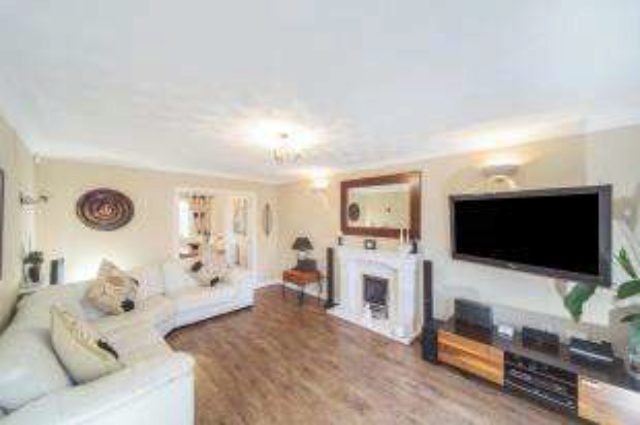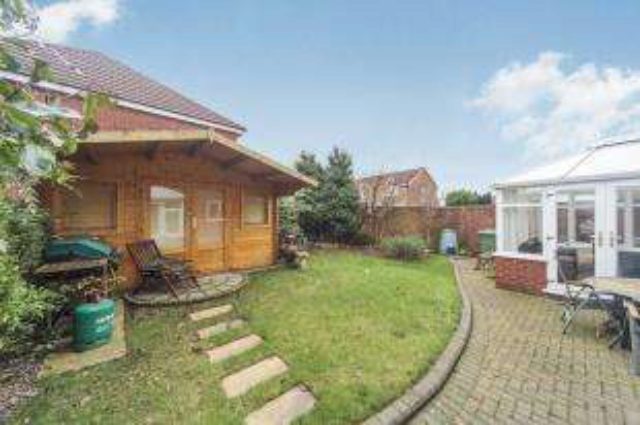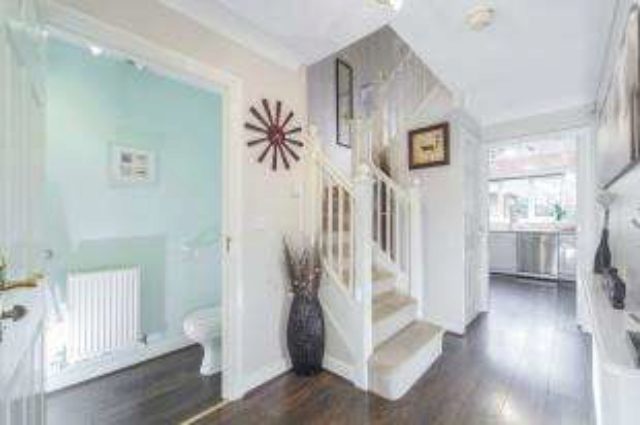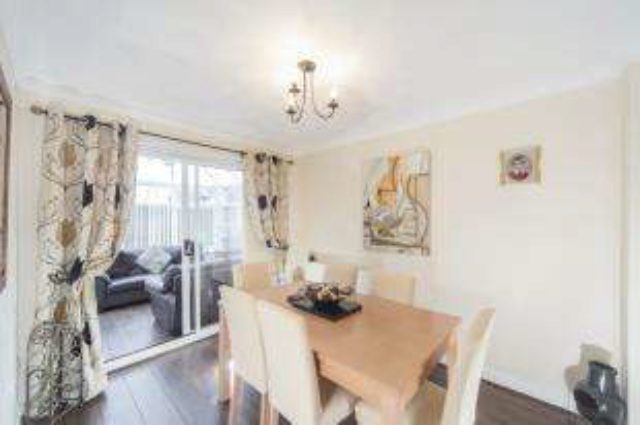Agent details
This property is listed with:
Full Details for 4 Bedroom Detached for sale in St. Helens, WA9 :
Situated in the heart of the ever popular New Bold development sits this beautiful four bedroom detached residence. Offering open views of the pond and green this corner plot is a rare find. Internally the property benefits from not one but two conservatories, two reception rooms along with a utility and downstairs WC. Externally the property is landscaped, block paved and home to a unique log cabin with hot tub.
Open views
Corner plot
Log Cabin
Popular location
Corner plot
Log Cabin
Popular location
| Hall | 4'4\" x 13'7\" (1.32m x 4.14m). |
| WC | 4' x 3'10\" (1.22m x 1.17m). |
| Lounge | 11'5\" x 17'4\" (3.48m x 5.28m). Double glazed uPVC window facing the front. Radiator and gas fire, laminate flooring, ceiling light. |
| Dining Room | 8'7\" x 10'9\" (2.62m x 3.28m). UPVC sliding and patio double glazed door. Radiator, laminate flooring, ceiling light. |
| Conservatory | 7'1\" x 11'7\" (2.16m x 3.53m). UPVC French double glazed door, opening onto the garden. Triple aspect double glazed uPVC windows facing the rear and side overlooking the garden. Laminate flooring. |
| Kitchen | 11'1\" x 10'6\" (3.38m x 3.2m). Double glazed uPVC window facing the rear overlooking the garden. Radiator, laminate flooring, part tiled walls, spotlights. |
| Utility | 8'8\" x 5'10\" (2.64m x 1.78m). |
| Conservatory | 8'8\" x 9'5\" (2.64m x 2.87m). UPVC French double glazed door, opening onto the garden. Triple aspect double glazed uPVC windows facing the rear overlooking the garden. Laminate flooring. |
| Internal Garage | 8'8\" x 16'8\" (2.64m x 5.08m). |
| Master Bedroom | 11'8\" x 10'5\" (3.56m x 3.18m). Double glazed uPVC window facing the rear. Radiator. |
| En-suite | x . Double glazed uPVC window with frosted glass. Standard WC. |
| Bedroom Two | 11'8\" x 7'2\" (3.56m x 2.18m). Double glazed uPVC window facing the rear overlooking the garden. Radiator. |
| Bedroom Three | 9'2\" x 10'9\" (2.8m x 3.28m). Double glazed uPVC window facing the rear overlooking the garden. Radiator. |
| Bedroom Four | 9'2\" x 7'1\" (2.8m x 2.16m). Double glazed uPVC window facing the front. Radiator. |
| Bathroom | x . Double glazed uPVC window with frosted glass. Standard WC, panelled bath with mixer tap, shower over bath, pedestal sink with mixer tap. |


