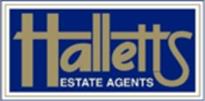Agent details
This property is listed with:
Full Details for 4 Bedroom Detached for sale in Newbury, RG20 :
An individual detached four bedroom family home nestled in the centre of this popular Berkshire down village. Within walking distance of the renowned Downs School, and available with no onward chain. Includes: entrance hall, w.c., sitting room, kitchen/breakfast, dining room, large open plan conservatory, master bedroom with ensuite, three further bedrooms, garage with utility area. EPC Rating D
LOCAL INFORMATION
Compton is a popular village on the outskirts of Newbury with excellent road links to nearby Didcot, Thatcham and Reading. The village has a Parish Church, a general store and post office, a public house/hotel, a surgery, a day care centre, a Village Hall, a Play Group, a Crèche, a Scout/Guide hut and a Sports and Recreation Centre. There are two schools, Compton C of E Primary and the Downs Secondary school ( Both receiving OUTSTANDING ofstead reports) Many parishioners commute out of the village for work including London, and the Harwell and Rutherford Laboratories a few miles away.
ACCOMMODATION
Covered porch with upvc double glazed door leads into an entrance hall with staircase to the first floor, oak wood floor and doors to principle rooms and w.c. The kitchen/breakfast room is double aspect with a matching range of wall and base units, plumbing and appliance spaces, integral door to garage/utility room, and archway leading to the dining room. This room is rear aspect with French doors opening onto a generous conservatory which has a lounge and dining area, and doors to the rear garden. The sitting room is double aspect with a feature brick open fireplace.
To the first floor, galleried landing with front aspect window. The master bedroom is rear aspect with a fitted range of wardrobes, and a front aspect ensuite shower room. There are three further bedrooms (two doubles and a single) and a family bathroom with a fitted white suite.
OUTSIDE SPACE
To the front, a block paved shared driveway with brick pillars provides ample off road parking leading to the garage, with gated access at the side to the rear. The rear garden is south facing, with a patio area adjacent opening onto a lawned garden with flower and shrub borders, timber shed and enclosed by timber fencing.
GARAGE
Up & over door, light and power, utility area with work top and plumbing for appliances. Door to side and internal door to kitchen.
LOCAL AUTHORITY and SERVICES
West Berkshire County Council. 01635 42400. Council Tax band E. Oil fired central heating
CONVEYANCING
Through our in house Conveyancing team, we can ensure ease and efficiency for a competitive, no-sale, no-fee quote. Ask us for a quote today.
DISCLAIMER
These particulars are a general guide only. They do not form part of any contract. Services, systems and appliances have not been tested.
LOCAL INFORMATION
Compton is a popular village on the outskirts of Newbury with excellent road links to nearby Didcot, Thatcham and Reading. The village has a Parish Church, a general store and post office, a public house/hotel, a surgery, a day care centre, a Village Hall, a Play Group, a Crèche, a Scout/Guide hut and a Sports and Recreation Centre. There are two schools, Compton C of E Primary and the Downs Secondary school ( Both receiving OUTSTANDING ofstead reports) Many parishioners commute out of the village for work including London, and the Harwell and Rutherford Laboratories a few miles away.
ACCOMMODATION
Covered porch with upvc double glazed door leads into an entrance hall with staircase to the first floor, oak wood floor and doors to principle rooms and w.c. The kitchen/breakfast room is double aspect with a matching range of wall and base units, plumbing and appliance spaces, integral door to garage/utility room, and archway leading to the dining room. This room is rear aspect with French doors opening onto a generous conservatory which has a lounge and dining area, and doors to the rear garden. The sitting room is double aspect with a feature brick open fireplace.
To the first floor, galleried landing with front aspect window. The master bedroom is rear aspect with a fitted range of wardrobes, and a front aspect ensuite shower room. There are three further bedrooms (two doubles and a single) and a family bathroom with a fitted white suite.
OUTSIDE SPACE
To the front, a block paved shared driveway with brick pillars provides ample off road parking leading to the garage, with gated access at the side to the rear. The rear garden is south facing, with a patio area adjacent opening onto a lawned garden with flower and shrub borders, timber shed and enclosed by timber fencing.
GARAGE
Up & over door, light and power, utility area with work top and plumbing for appliances. Door to side and internal door to kitchen.
LOCAL AUTHORITY and SERVICES
West Berkshire County Council. 01635 42400. Council Tax band E. Oil fired central heating
CONVEYANCING
Through our in house Conveyancing team, we can ensure ease and efficiency for a competitive, no-sale, no-fee quote. Ask us for a quote today.
DISCLAIMER
These particulars are a general guide only. They do not form part of any contract. Services, systems and appliances have not been tested.





























