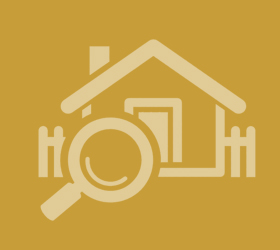Agent details
This property is listed with:
Full Details for 4 Bedroom Detached for sale in Deeside, CH5 :
A beautifully presented 4 bedroom detached house with a number of high specification features. The property benefits from a fabulous, spacious contemporary kitchen/diner with white gloss units and granite worktops. Over the last few years the property has been upgraded to upvc double glazing windows and external doors as well as having the new kitchen and modern family bathroom fitted. The rear garden benefits from a good quality and very easy maintenance astro turf lawn which looks great all year round. Viewing highly recommended
Hallway
Upvc door opening into the hallway with doors to the downstairs toilet, utility room, lounge, kitchen/diner and understairs storage cupboard. Wooden flooring, stairs with a turn and window half way lead up to the first floor landing with doors to the 4 bedrooms, bathroom and airing cupboard plus the loft hatch.
Downstairs toilet
White wash hand basin and toilet, window to the front elevation, wooden flooring.
Lounge - 12' 10'' x 11' 1'' (3.92m x 3.38m)
Tastefully decorated with window to the front elevation. Feature stone effect fireplace with electric fire. Carpeted flooring.
Kitchen/Diner - 23' 2'' x 8' 11'' (7.06m x 2.72m)
A very impressive room with the dining at one end leading through French doors to the conservatory and the kitchen the other. A range of white gloss wall, base and drawer units with black granite worktops, breakfast bar and splash back. Neff integrated appliances including fridge/freezer, dishwasher and double oven with hob and stainless steel chimney extractor over. External door to the patio and window with sink beneath. Wooden floor.
Conservatory - 12' 5'' x 9' 8'' (3.78m x 2.94m)
Traditionally built conservatory with tiled floor and French doors to the garden. Ceiling fan and radiator ensure all year round usage.
Utility Room - 7' 11'' x 6' 3'' (2.42m x 1.90m)
Laminate flooring, worktop with cupboard beneath and space for the washing machine and tumble dryer, window to the side elvation. Wall mounted gas boiler. This room has been created from removing a section of the garage.
Master Bedroom - 12' 10'' x 10' 1'' (3.90m x 3.07m)
Built in furniture comprising 3 double wardrobes, carpeted flooring, window to the front elevation, door to the en-suite.
En-suite
Shower cubicle with mains shower, white wash hand basin and toilet, fully tiled walls and floor, window to the side elevation.
Bedroom 2 - 12' 10'' x 8' 9'' (3.91m x 2.66m) Max including entrance
Double bedroom, window to the rear elevation, carpeted flooring.
Bedroom 3 - 10' 2'' x 8' 4'' (3.10m x 2.53m)
Double bedroom, window to the front elevation, carpeted flooring.
Bedroom 4 - 9' 0'' x 7' 0'' (2.74m x 2.14m)
Double bedroom with window to the rear elevation, carpeted flooring.
Family Bathroom - 6' 2'' x 5' 6'' (1.89m x 1.67m)
Modern bathroom with white suite comprising: bath with mains fed shower over, toilet and wash hand basin. Floor and 3 walls fully tiled in a modern style. Chrome ladder rail radiator
Garage
Single integrated garage with up and over door, lighting and sockets. The garage is not full size, the rear third has been removed to create a utility room.
Gardens
To the front there is a spacious driveway with some lawn. A wooden gate opens to the side of the house where there is a utiity/bin storage area the path continues to the rear garden.The rear garden is very well maintained with a slabbed patio area adjacent to the house, ASTRO turf lawn and a slate chipped raised garden to the rear. Fences and wall to the boudaries.
Addtional information
Freehold property... Gas central heating... upvc windows and external doors ....




























