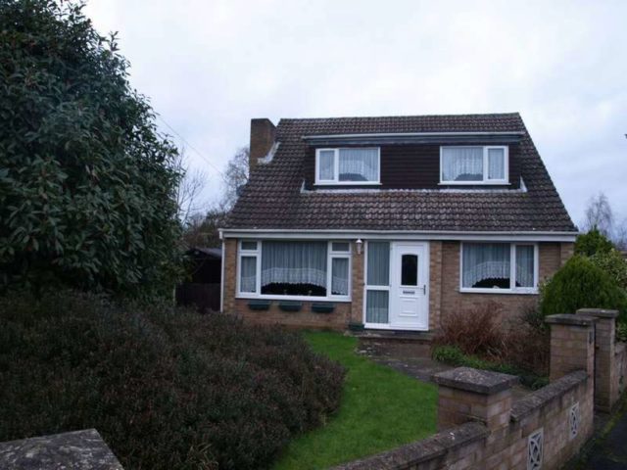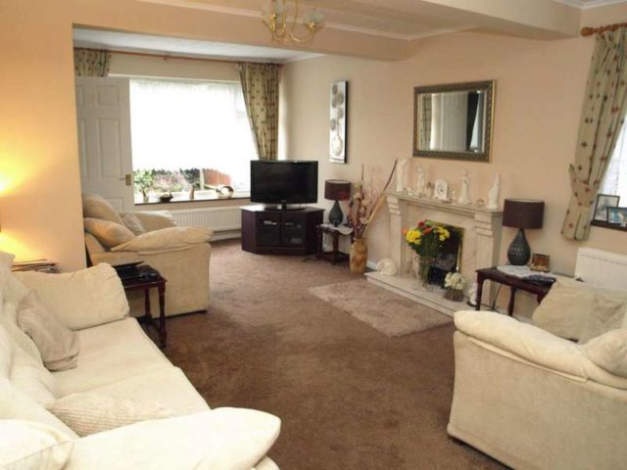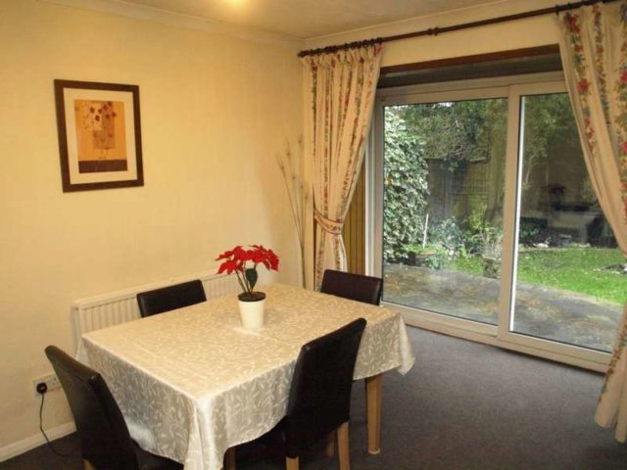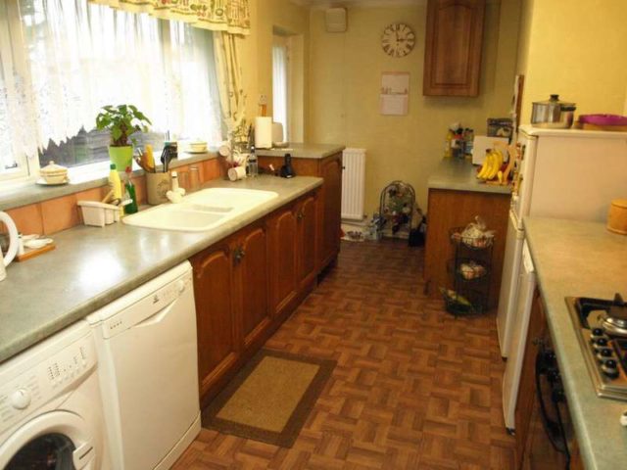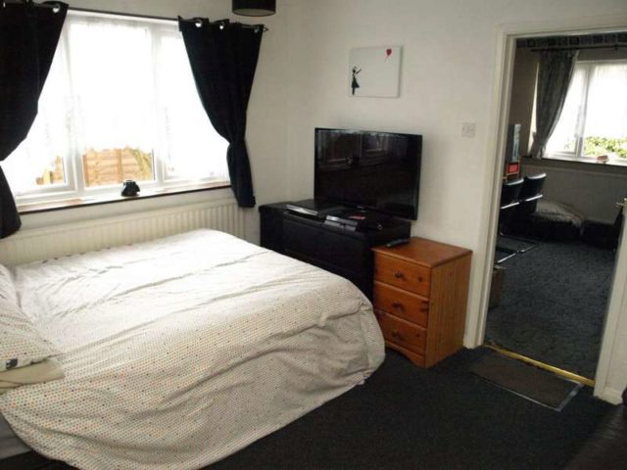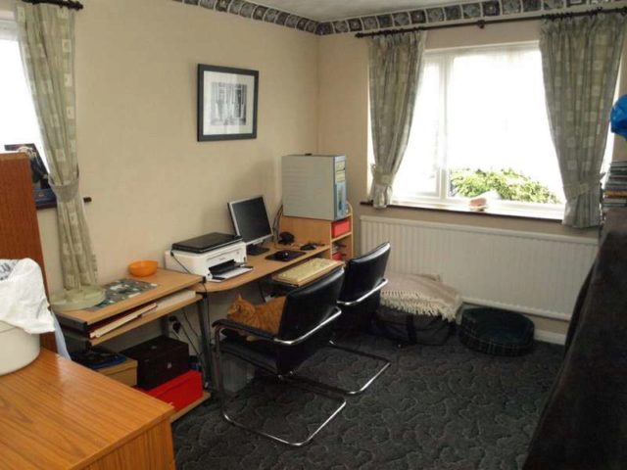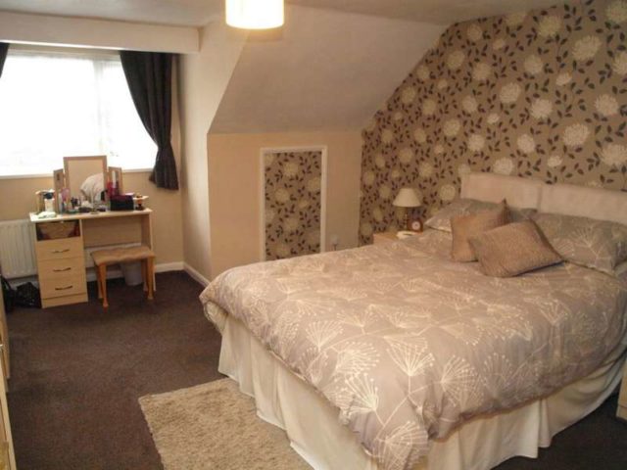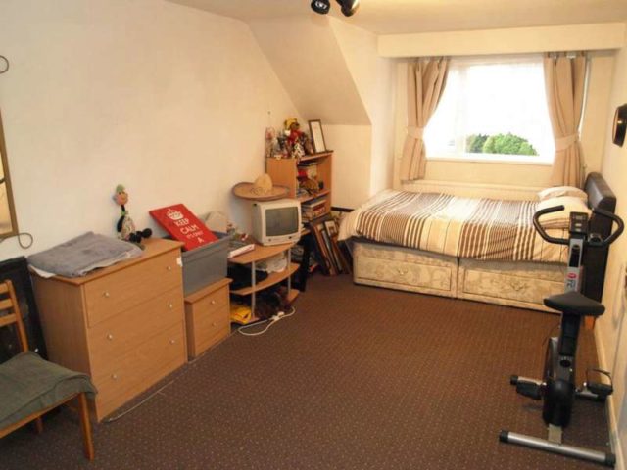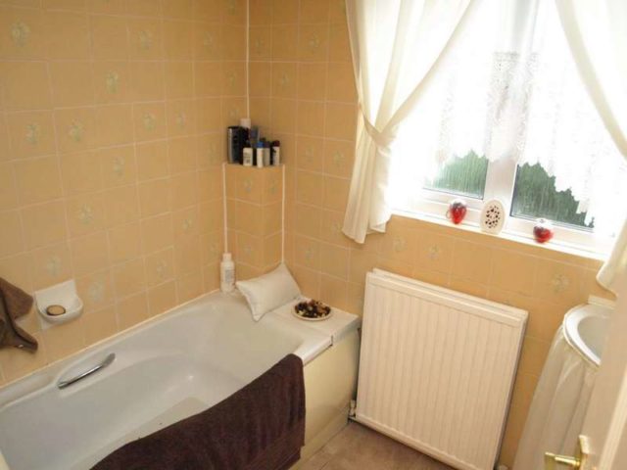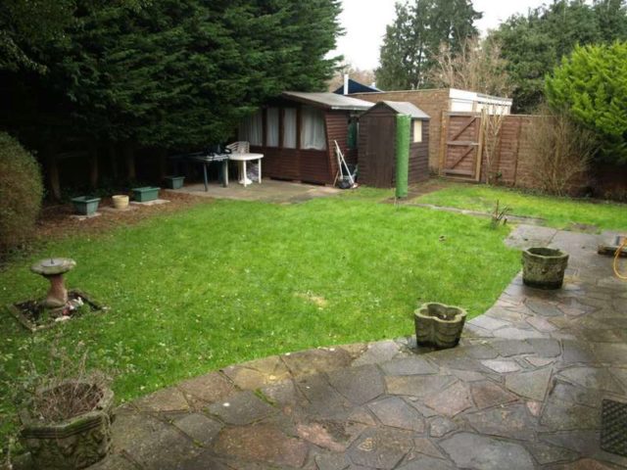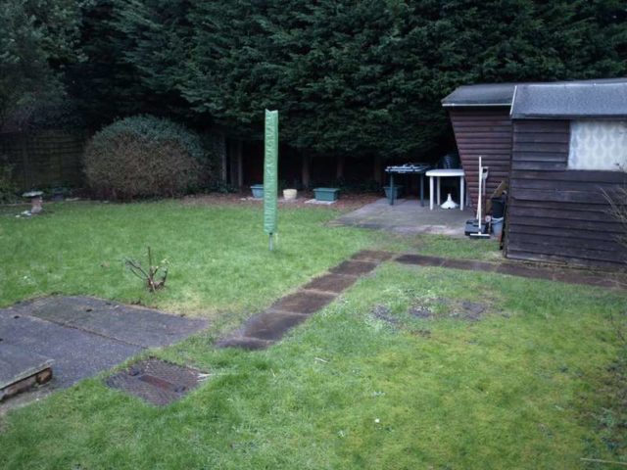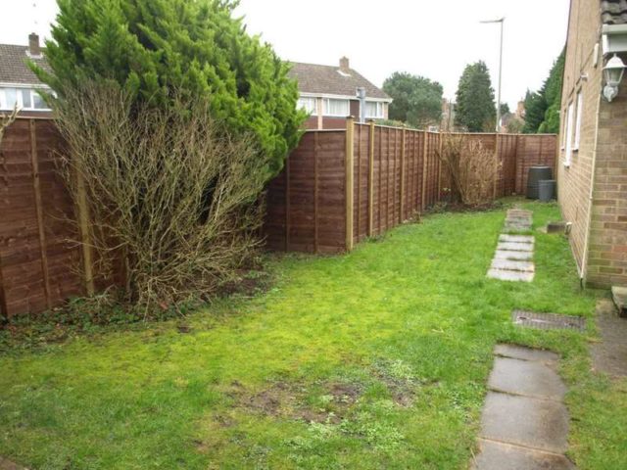Agent details
This property is listed with:
Full Details for 4 Bedroom Detached for sale in Farnborough, GU14 :
CUL-DE-SAC LOCATION. This four double bedroom detached home is offered to the market benefitting from two reception rooms, fitted kitchen, downstairs cloakroom, bathroom with further separate w.c, enclosed rear garden, garage and off street parking. Situated in a highly favourable North Farnborough location close to Farnborough Hill school and both Farnborough North and Mainline railway station's. VENDORS SUITED.
Entrance Porch : UPVC double glazed front door and UPVC double glazed window, further UPVC double glazed door to:
Entrance Hall : Cupboard, radiator, stairs to first floor, door to:
Living Room : 19'9" x 12'5" (6.02m x 3.78m) , Front and side aspect UPVC double glazed windows, feature fireplace, radiators, door to:
Inner Hall : Doors to:
Cloakroom : Side aspect UPVC double glazed window, low level wc, pedestal wash hand basin, radiator, part tiled walls.
Dining Room : 14'8" x 8'8" (4.47m x 2.64m) , UPVC double glazed patio doors to garden, radiator, opening to:
Kitchen : 15'8" x 8'7" (4.78m x 2.62m) , Rear aspect UPVC double glazed window. Range of eye and base level units with roll edge work surfaces, inset one and a half bowl sink with mixer tap, built-in oven and four ring gas hob with extractor over, space and plumbing for washing machine, space and plumbing for dishwasher, space for under counter fridge, radiator, part tiled walls, UPVC double glazed door to garden.
Bedroom Three : 12'5" x 9'8" (3.78m x 2.95m) , Side aspect UPVC double glazed window, radiator, door to:
Bedroom Four : 12'0" x 9'3" (3.66m x 2.82m) , Front/side aspect UPVC double glazed window, radiator.
First Floor Landing : Side aspect UPC double glazed window, airing cupboard housing foam dipped water tank, door to eaves storage, further eaves storage area, radiator, doors to:
Bedroom One : 15'7" x 12'5" (4.75m x 3.78m) , Front aspect UPVC double glazed window, radiator, access to eaves storage, access to loft.
Bedroom Two : 17'7" x 9'3" (5.36m x 2.82m) , Front aspect UPVC double glazed window, built-in double wardrobe, radiator.
Bathroom : Rear aspect UPVC double glazed window, panel enclosed bath with mixer tap and hand held shower attachment, further Aqualisa shower over, wash hand basin, radiator, part tiled walls.
Separate WC : Rear aspect UPVC double glazed window, low level wc, radiator, tiled walls.
Outside
Rear Garden : Patio area with the remainder of the garden laid to lawn with summer house with further patio in front, enclosed by panel fencing, gated side access.
Front Garden : Mainly laid to lawn with mature flower and shrubs.
Garage : In block with up and over door, power and light.
Entrance Porch : UPVC double glazed front door and UPVC double glazed window, further UPVC double glazed door to:
Entrance Hall : Cupboard, radiator, stairs to first floor, door to:
Living Room : 19'9" x 12'5" (6.02m x 3.78m) , Front and side aspect UPVC double glazed windows, feature fireplace, radiators, door to:
Inner Hall : Doors to:
Cloakroom : Side aspect UPVC double glazed window, low level wc, pedestal wash hand basin, radiator, part tiled walls.
Dining Room : 14'8" x 8'8" (4.47m x 2.64m) , UPVC double glazed patio doors to garden, radiator, opening to:
Kitchen : 15'8" x 8'7" (4.78m x 2.62m) , Rear aspect UPVC double glazed window. Range of eye and base level units with roll edge work surfaces, inset one and a half bowl sink with mixer tap, built-in oven and four ring gas hob with extractor over, space and plumbing for washing machine, space and plumbing for dishwasher, space for under counter fridge, radiator, part tiled walls, UPVC double glazed door to garden.
Bedroom Three : 12'5" x 9'8" (3.78m x 2.95m) , Side aspect UPVC double glazed window, radiator, door to:
Bedroom Four : 12'0" x 9'3" (3.66m x 2.82m) , Front/side aspect UPVC double glazed window, radiator.
First Floor Landing : Side aspect UPC double glazed window, airing cupboard housing foam dipped water tank, door to eaves storage, further eaves storage area, radiator, doors to:
Bedroom One : 15'7" x 12'5" (4.75m x 3.78m) , Front aspect UPVC double glazed window, radiator, access to eaves storage, access to loft.
Bedroom Two : 17'7" x 9'3" (5.36m x 2.82m) , Front aspect UPVC double glazed window, built-in double wardrobe, radiator.
Bathroom : Rear aspect UPVC double glazed window, panel enclosed bath with mixer tap and hand held shower attachment, further Aqualisa shower over, wash hand basin, radiator, part tiled walls.
Separate WC : Rear aspect UPVC double glazed window, low level wc, radiator, tiled walls.
Outside
Rear Garden : Patio area with the remainder of the garden laid to lawn with summer house with further patio in front, enclosed by panel fencing, gated side access.
Front Garden : Mainly laid to lawn with mature flower and shrubs.
Garage : In block with up and over door, power and light.


