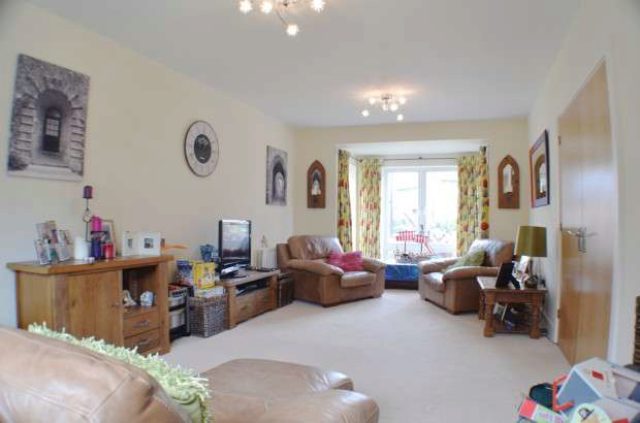Agent details
This property is listed with:
Full Details for 4 Bedroom Detached for sale in Polegate, BN26 :
SUPERB FAMILY LIVING @ BLUEBELLS | GUIDE £375,000 - £399,950 | A woodland backdrop and secluded feel are 2 reasons to call Move Sussex and book an accompanied viewing at this contemporary detached house. Located in the prime Bluebells development in Polegate, with en-suite shower, garage & driveway.
Further features of this fantastic family home include a ground floor WC, double glazed windows, gas central heating, larger than average private rear garden, 25ft 6\" lounge and 24ft kitchen / diner. Bluebells is a well-established contemporary development located within walking distance of Polegate train station and High Street. Being within the catchment area of Polegate Primary School and Willingdon Secondary School, which both receive fantastic OFSTED results and reviews.
APPROACH
A pathway leads to the double glazed front door.
ENTRANCE HALLWAY
With radiator, built-in storage cupboard. Double doors to the lounge and kitchen/dining area.
GROUND FLOOR WC
Double glazed window, WC, tiled floor, pedestal wash hand basin and radiator.
LOUNGE
25' 6\" x 11' 6\" (7.77m x 3.51m). With double glazed bay window, 2 radiators, double glazed French doors opening to the rear garden, further double glazed window.
KITCHEN / DINING AREA
24' 7\" x 9' 8\" max (7.49m x 2.95m max). A modern fitted kitchen with work surfaces, sink unit with mixer tap and drainer, integral fridge and freezer, dishwasher, double glazed window, wall cupboards, base level cupboards, four ring gas hob with oven below, two radiators, double glazed French doors opening to the rear garden and additional double glazed window to the side.
FIRST FLOOR LANDING
With built-in cupboard containing wall mounted gas fitted boiler, loft access, doors to rooms.
BEDROOM ONE
15' x 9' 8\" max (4.57m x 2.95m max) With fitted carpet, built-in wardrobes, radiator, double glazed doors to the balcony.
BALCONY
With metal railing, space for a small table and chairs.
EN-SUITE SHOWER
With modern shower cubicle, shower unit, towel radiator, wash hand basin, toilet, double glazed window.
BEDROOM TWO
7' 0\" x 9' 10\" (2.13m x 3.00m). With fitted carpet, double glazed window, radiator.
BEDROOM THREE
9' 10\" x 10' 1\" (3.00m x 3.07m). With fitted carpet, double glazed window, radiator.
BEDROOM FOUR
9' 0\" x 11' 3\" (2.72m x 3.43m). With fitted carpet, double glazed window, radiator.
FAMILY BATHROOM
A modern white suite comprising of paneled bath, wash hand basin, toilet, towel radiator, double glazed window, part-tiled walls.
GARAGE
To the side of the property, with up and over door, parking space.
PRIVATE REAR GARDEN
A very well-sized and secluded feeling garden, mainly laid to lawn with area of patio and attractive woodland outlook.
FURTHER INFORMATION:
Contact Move Sussex:
Phone Lines Open:
9am to 10pm:
7 Days A Week.
42 High Street, Polegate
121 Park Lane, Mayfair
The Guild Of Professional Estate Agents
Further features of this fantastic family home include a ground floor WC, double glazed windows, gas central heating, larger than average private rear garden, 25ft 6\" lounge and 24ft kitchen / diner. Bluebells is a well-established contemporary development located within walking distance of Polegate train station and High Street. Being within the catchment area of Polegate Primary School and Willingdon Secondary School, which both receive fantastic OFSTED results and reviews.
APPROACH
A pathway leads to the double glazed front door.
ENTRANCE HALLWAY
With radiator, built-in storage cupboard. Double doors to the lounge and kitchen/dining area.
GROUND FLOOR WC
Double glazed window, WC, tiled floor, pedestal wash hand basin and radiator.
LOUNGE
25' 6\" x 11' 6\" (7.77m x 3.51m). With double glazed bay window, 2 radiators, double glazed French doors opening to the rear garden, further double glazed window.
KITCHEN / DINING AREA
24' 7\" x 9' 8\" max (7.49m x 2.95m max). A modern fitted kitchen with work surfaces, sink unit with mixer tap and drainer, integral fridge and freezer, dishwasher, double glazed window, wall cupboards, base level cupboards, four ring gas hob with oven below, two radiators, double glazed French doors opening to the rear garden and additional double glazed window to the side.
FIRST FLOOR LANDING
With built-in cupboard containing wall mounted gas fitted boiler, loft access, doors to rooms.
BEDROOM ONE
15' x 9' 8\" max (4.57m x 2.95m max) With fitted carpet, built-in wardrobes, radiator, double glazed doors to the balcony.
BALCONY
With metal railing, space for a small table and chairs.
EN-SUITE SHOWER
With modern shower cubicle, shower unit, towel radiator, wash hand basin, toilet, double glazed window.
BEDROOM TWO
7' 0\" x 9' 10\" (2.13m x 3.00m). With fitted carpet, double glazed window, radiator.
BEDROOM THREE
9' 10\" x 10' 1\" (3.00m x 3.07m). With fitted carpet, double glazed window, radiator.
BEDROOM FOUR
9' 0\" x 11' 3\" (2.72m x 3.43m). With fitted carpet, double glazed window, radiator.
FAMILY BATHROOM
A modern white suite comprising of paneled bath, wash hand basin, toilet, towel radiator, double glazed window, part-tiled walls.
GARAGE
To the side of the property, with up and over door, parking space.
PRIVATE REAR GARDEN
A very well-sized and secluded feeling garden, mainly laid to lawn with area of patio and attractive woodland outlook.
FURTHER INFORMATION:
Contact Move Sussex:
Phone Lines Open:
9am to 10pm:
7 Days A Week.
42 High Street, Polegate
121 Park Lane, Mayfair
The Guild Of Professional Estate Agents
Static Map
Google Street View
House Prices for houses sold in BN26 6FB
Stations Nearby
- Hampden Park (Sussex)
- 3.1 miles
- Polegate
- 0.9 miles
- Berwick (Sussex)
- 2.9 miles
Schools Nearby
- Moira House Girls School, Eastbourne
- 5.0 miles
- Cuckmere House School
- 5.8 miles
- College Central
- 5.8 miles
- Oakwood Academy
- 2.4 miles
- Polegate Primary School
- 0.8 miles
- Willingdon Primary School
- 1.5 miles
- Eastbourne Academy
- 2.5 miles
- The Lindfield School
- 2.5 miles
- Willingdon Community School
- 1.3 miles























