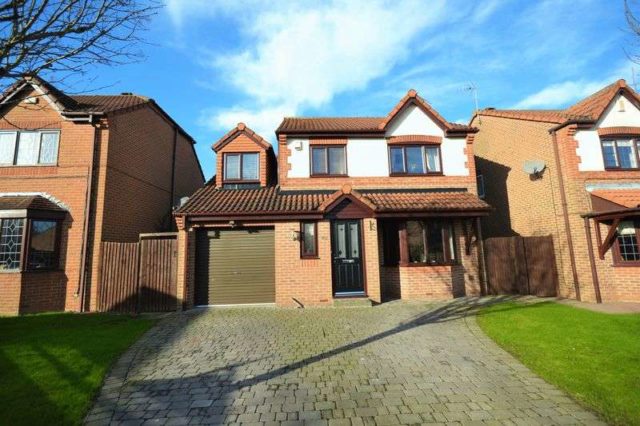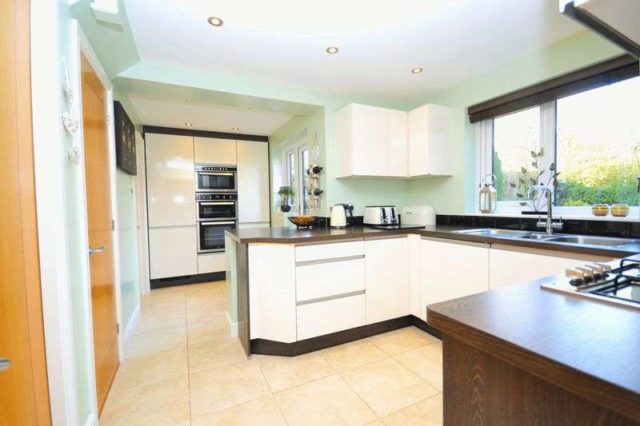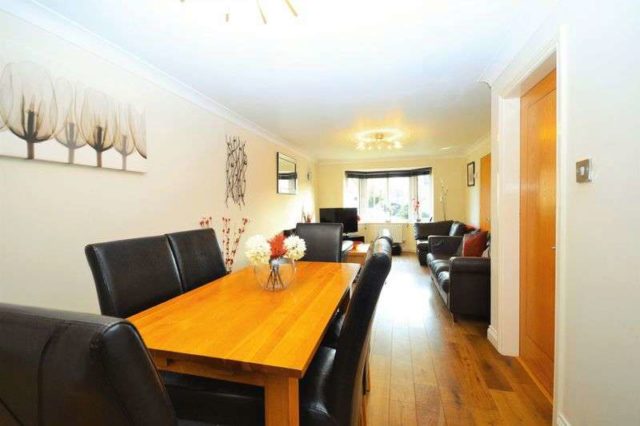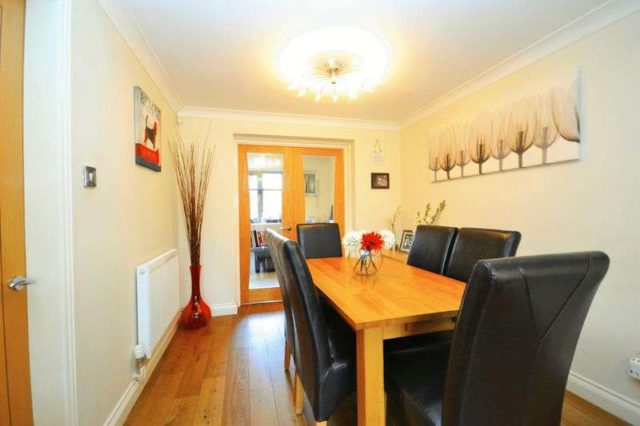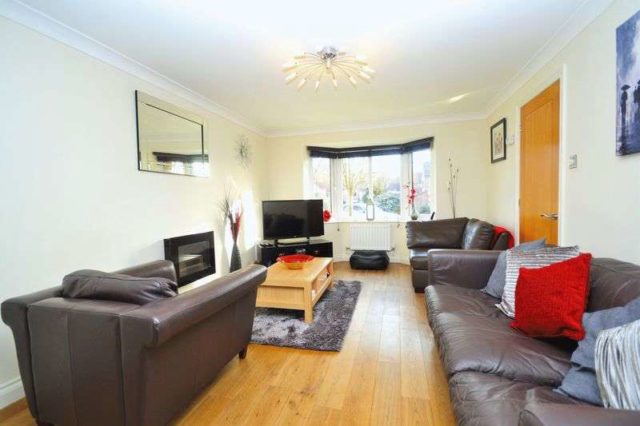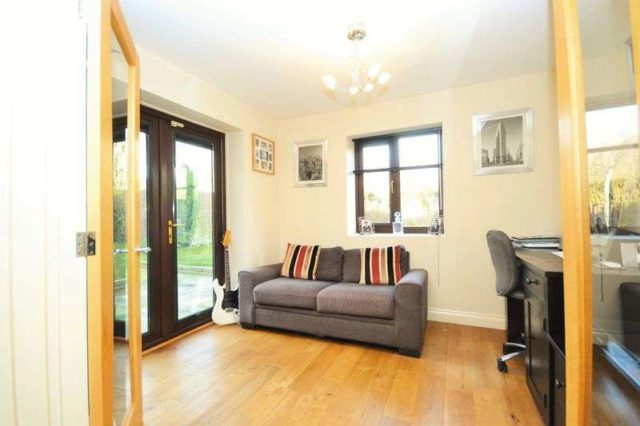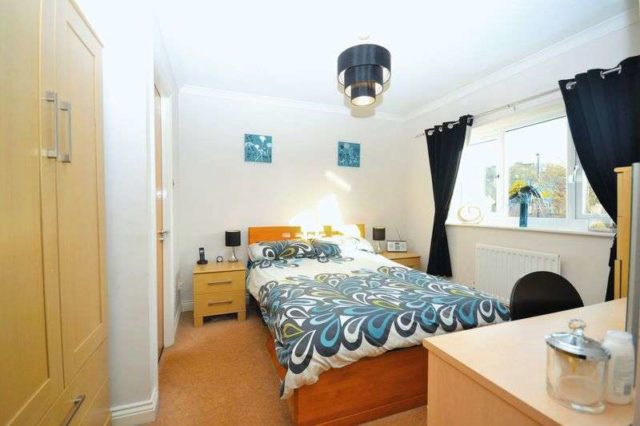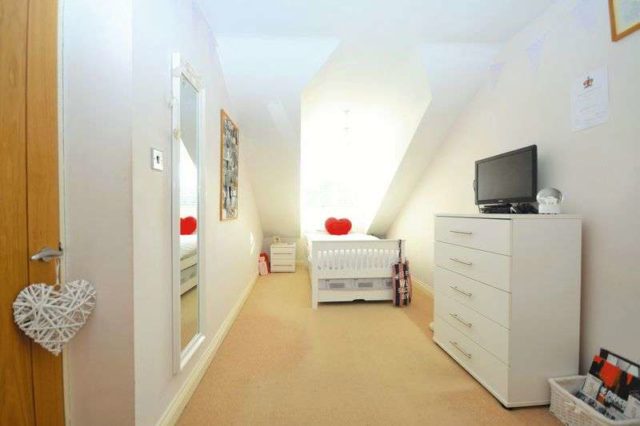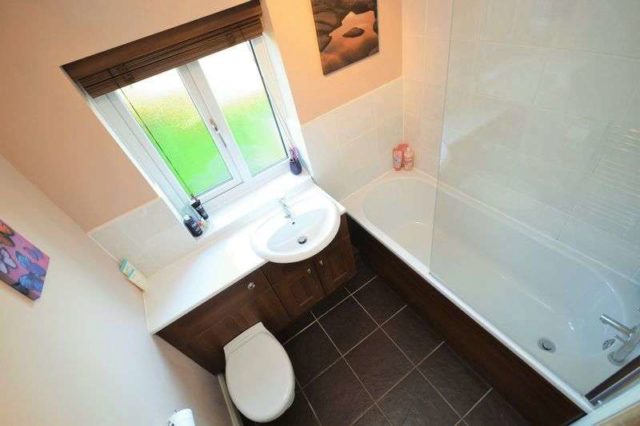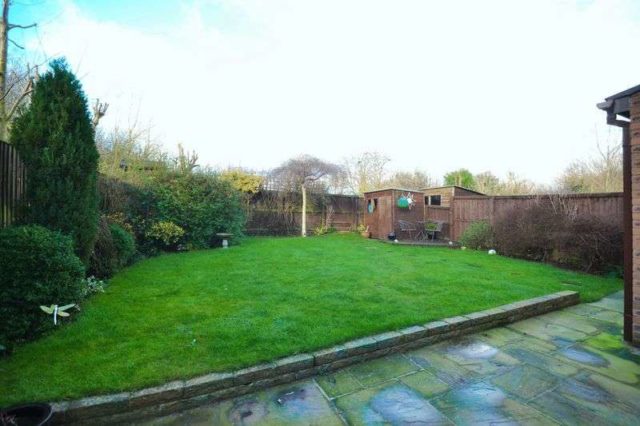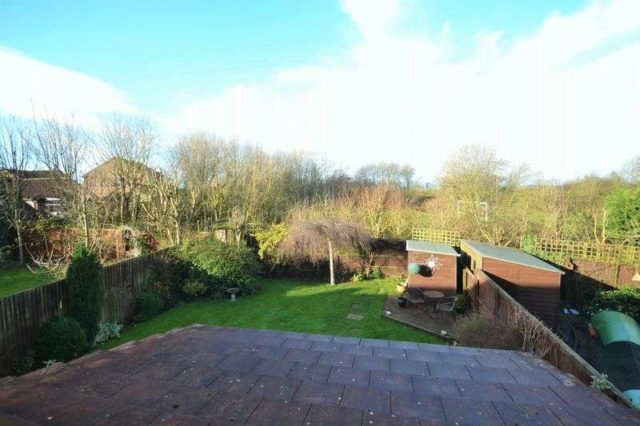Agent details
This property is listed with:
Full Details for 4 Bedroom Detached for sale in York, YO24 :
DUE TO HIGH LEVELS OF DEMAND THIS FABULOUS FAMILY HOME IS OPEN TO VIEWING SATURDAY THE 27th OF FEBRUARY - PLEASE CONTACT THE OFFICE FOR FURTHER DETAILS. Located in the popular area of WOODTHORPE this well proportioned property offers excellent access to YORK CITY CENTRE, A1237 and A64. Situated at the head of a quiet cul-de-sac, this extended and well presented home is ideal for those with a growing family. With Gas central heating system and recently updated double glazing, off street parking, garage and well proportioned rear garden this is pretty much the perfect family home.
Entrance Hall
A warm and welcoming space with solid wood floor, access to lounge, kitchen and downstairs WC. Stairs to the first floor.
Downstairs WC - 6' 3'' x 2' 7'' (1.9m x .8m)
Appointed with a white, low level WC and wash hand basin. Double glazed window to the front aspect.
Lounge/Diner - 25' 7'' x 10' 10'' (7.8m x 3.3m)
This well proportioned room is the heart of this family home, split into two sections towards the front of the house is the lounge area with double glazed window to the front aspect, radiator and electric fire. The rear half is set up as the dining area and has double doors that lead through into the office.
Study - 9' 6'' x 8' 6'' (2.9m x 2.6m)
Ideal for anyone who works from home or a brilliant space for those who have unexpected guests to stay. With double glazed window to the rear and french doors leading out into the garden.
Kitchen - 9' 2'' x 15' 1'' (2.8m x 4.6m)
WOW, This really does have the X factor, Appointed with fabulous modern and stylish wall and base units complete with work surface over, split level oven and hob with extractor over, stainless steel sink and drainer with chrome effect hot and cold mixer tap. Built in fridge and freezer. Double glazed windows and door to the rear aspect. Door to the garage and under-stairs storage.
First Floor Landing
Access to all the bedrooms and bathroom, loft acess
Master Bedroom - 11' 10'' x 11' 6'' (3.6m x 3.5m)
With double glazed window to the front aspect, Radiator and door to the en-suite.
En-suite Shower Room - 4' 11'' x 7' 7'' (1.5m x 2.3m)
Fitted with a White low level WC and vanity wash hand basin, shower cubicle and a recently upgraded shower. Radiator and double glazed window to the side aspect.
Bedroom 2 - 8' 2'' x 11' 10'' (2.5m x 3.6m)
A good size double with neutral decor, double glazed window to the rear aspect, radiator and built in storage.
Bedroom 3 - 18' 4'' x 7' 3'' (5.6m x 2.2m)
Another double bedroom, double glazed window to the front aspect and radiator.
Bedroom 4 - 6' 3'' x 7' 3'' (1.9m x 2.2m)
A single bedroom/nursery that could quite easily be used as an office, Double glazed window to the front aspect and radiator.
Family Bathroom - 5' 3'' x 6' 7'' (1.6m x 2.0m)
Appointed with a white three piece suite consisting of low level WC and vanity wash hand basin, bath with shower over and screen, Double glazed window to the rear aspect and heated towel rail.
Externally
A secluded garden that is mainly laid to lawn, with mature well established borders and patio area ideal for alfresco dining.
Garage
Access internally from the kitchen and benefiting from plumbing for automatic washing machine, roller door, power and lighting.
Entrance Hall
A warm and welcoming space with solid wood floor, access to lounge, kitchen and downstairs WC. Stairs to the first floor.
Downstairs WC - 6' 3'' x 2' 7'' (1.9m x .8m)
Appointed with a white, low level WC and wash hand basin. Double glazed window to the front aspect.
Lounge/Diner - 25' 7'' x 10' 10'' (7.8m x 3.3m)
This well proportioned room is the heart of this family home, split into two sections towards the front of the house is the lounge area with double glazed window to the front aspect, radiator and electric fire. The rear half is set up as the dining area and has double doors that lead through into the office.
Study - 9' 6'' x 8' 6'' (2.9m x 2.6m)
Ideal for anyone who works from home or a brilliant space for those who have unexpected guests to stay. With double glazed window to the rear and french doors leading out into the garden.
Kitchen - 9' 2'' x 15' 1'' (2.8m x 4.6m)
WOW, This really does have the X factor, Appointed with fabulous modern and stylish wall and base units complete with work surface over, split level oven and hob with extractor over, stainless steel sink and drainer with chrome effect hot and cold mixer tap. Built in fridge and freezer. Double glazed windows and door to the rear aspect. Door to the garage and under-stairs storage.
First Floor Landing
Access to all the bedrooms and bathroom, loft acess
Master Bedroom - 11' 10'' x 11' 6'' (3.6m x 3.5m)
With double glazed window to the front aspect, Radiator and door to the en-suite.
En-suite Shower Room - 4' 11'' x 7' 7'' (1.5m x 2.3m)
Fitted with a White low level WC and vanity wash hand basin, shower cubicle and a recently upgraded shower. Radiator and double glazed window to the side aspect.
Bedroom 2 - 8' 2'' x 11' 10'' (2.5m x 3.6m)
A good size double with neutral decor, double glazed window to the rear aspect, radiator and built in storage.
Bedroom 3 - 18' 4'' x 7' 3'' (5.6m x 2.2m)
Another double bedroom, double glazed window to the front aspect and radiator.
Bedroom 4 - 6' 3'' x 7' 3'' (1.9m x 2.2m)
A single bedroom/nursery that could quite easily be used as an office, Double glazed window to the front aspect and radiator.
Family Bathroom - 5' 3'' x 6' 7'' (1.6m x 2.0m)
Appointed with a white three piece suite consisting of low level WC and vanity wash hand basin, bath with shower over and screen, Double glazed window to the rear aspect and heated towel rail.
Externally
A secluded garden that is mainly laid to lawn, with mature well established borders and patio area ideal for alfresco dining.
Garage
Access internally from the kitchen and benefiting from plumbing for automatic washing machine, roller door, power and lighting.
Static Map
Google Street View
House Prices for houses sold in YO24 2XZ
Schools Nearby
- The Mount School
- 1.9 miles
- Queen Ethelburga's College
- 9.1 miles
- St Peter's School, York
- 2.7 miles
- Dringhouses Primary School
- 1.1 miles
- Woodthorpe Primary School
- 0.4 miles
- Westfield Primary Community School
- 1.0 mile
- York High School
- 0.9 miles
- Secondary Support Centre
- 0.9 miles
- York College
- 1.1 miles


