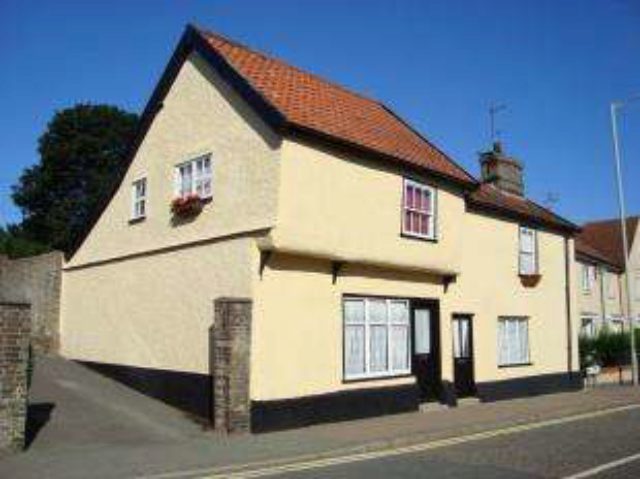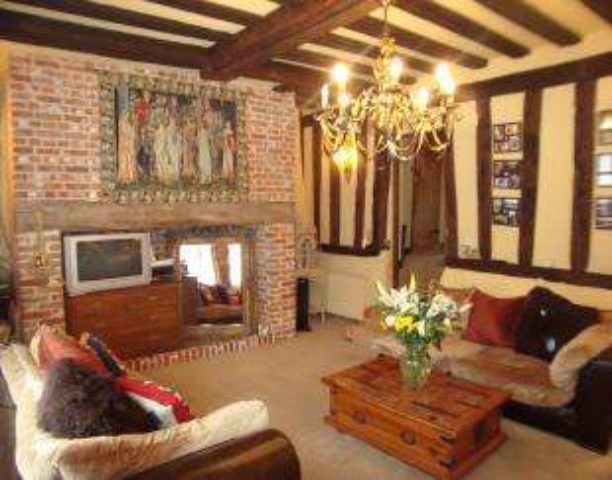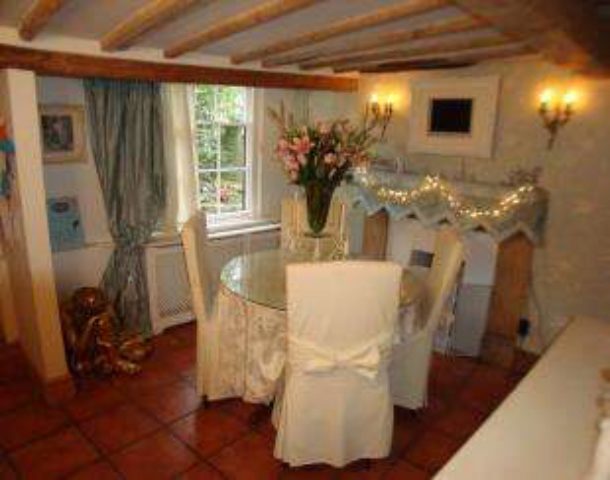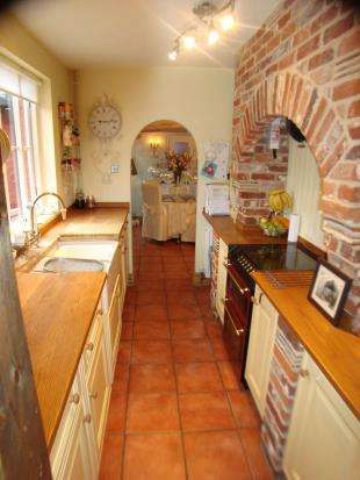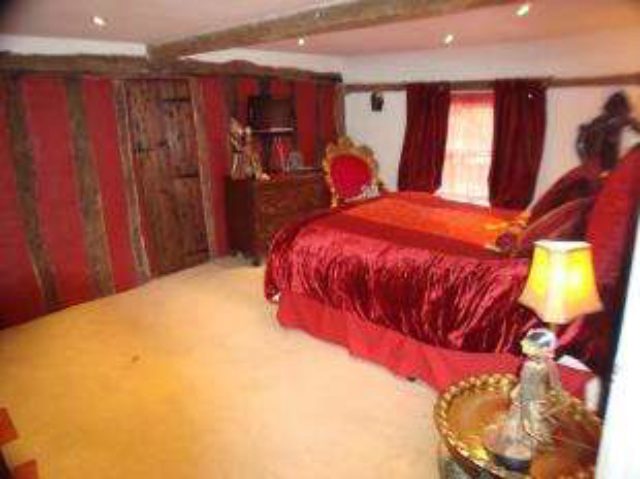Agent details
This property is listed with:
Full Details for 4 Bedroom Detached for sale in Stowmarket, IP14 :
Grade II Listed
Three Reception Rooms
Galley Style Kitchen
Impressive Red Brick Fireplace To The Lounge
Good Sized Enclosed Rear Garden
Gas Central Heating
Formerly two cottages, this detached period home boasts various period features including an interlocking tiled roof, exposed beam work and inglenook fireplaces and in particular the red brick inglenook fireplace with bressumer beam in the lounge. The generous sized accommodation comprises entrance hall, dining room, family room, study, utility room, kitchen, ground floor bathroom with claw foot bath and four bedrooms. There is also a good sized rear garden which is predominantly laid to lawn, patio area and garden shed.
Agents Note: Please be aware that there is no off road parking with this property.
Three Reception Rooms
Galley Style Kitchen
Impressive Red Brick Fireplace To The Lounge
Good Sized Enclosed Rear Garden
Gas Central Heating
Formerly two cottages, this detached period home boasts various period features including an interlocking tiled roof, exposed beam work and inglenook fireplaces and in particular the red brick inglenook fireplace with bressumer beam in the lounge. The generous sized accommodation comprises entrance hall, dining room, family room, study, utility room, kitchen, ground floor bathroom with claw foot bath and four bedrooms. There is also a good sized rear garden which is predominantly laid to lawn, patio area and garden shed.
Agents Note: Please be aware that there is no off road parking with this property.
| Entrance Hall | 3'6\" x 10' (1.07m x 3.05m). |
| Lounge | 16'1\" x 17'9\" (4.9m x 5.4m). |
| Family Room | 11'3\" x 11'1\" (3.43m x 3.38m). |
| Study | 5' x 6'2\" (1.52m x 1.88m). |
| Dining Room | 11'3\" x 10' (3.43m x 3.05m). |
| Kitchen | 11'1\" x 4'9\" (3.38m x 1.45m). |
| Utility | 6' x 10'4\" (1.83m x 3.15m). |
| Bathroom | 7'5\" x 7'9\" (2.26m x 2.36m). |
| Bedroom 1 | 12'9\" x 15'8\" (3.89m x 4.78m). |
| Bedroom 2 | 14'3\" x 10' (4.34m x 3.05m). |
| Bedroom 4 | 5'5\" x 12'4\" (1.65m x 3.76m). |
| Bedroom 3 | 11'7\" x 8'4\" (3.53m x 2.54m). |
| AGENTS NOTE | Please be aware that there is no off road parking with this property. |
Static Map
Google Street View
House Prices for houses sold in IP14 1HD
Stations Nearby
- Elmswell
- 4.8 miles
- Stowmarket
- 0.3 miles
- Needham Market
- 3.7 miles
Schools Nearby
- Finborough School
- 2.1 miles
- Centre Academy East Anglia
- 5.8 miles
- Thomas Wolsey School
- 9.5 miles
- Chilton Community Primary School
- 0.3 miles
- Abbot's Hall Community Primary School
- 0.5 miles
- Stowmarket Middle School
- 0.1 miles
- Four Elms Residential School
- 4.8 miles
- Stowmarket High School
- 0.6 miles
- Stowupland High School
- 1.6 miles


