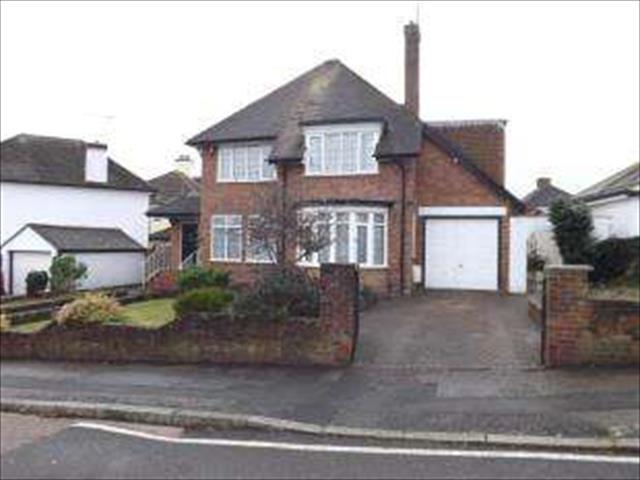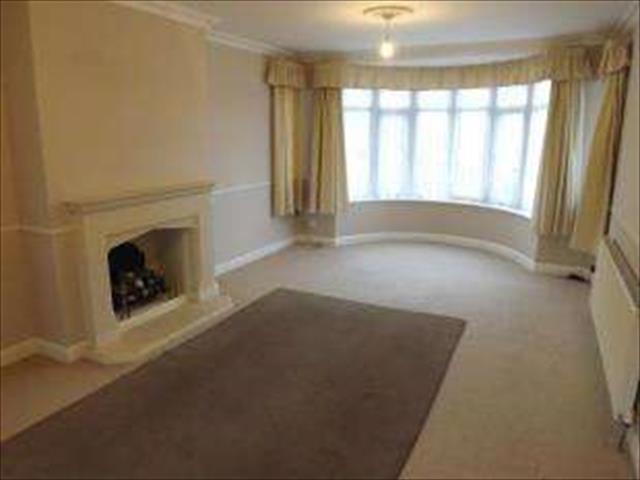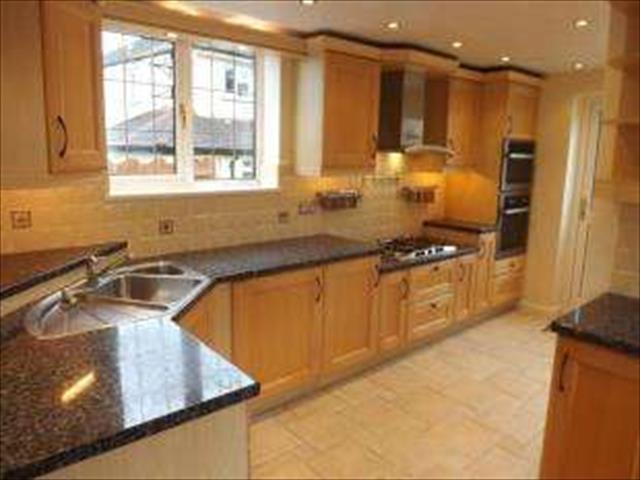Agent details
This property is listed with:
Full Details for 4 Bedroom Detached for sale in Exeter, EX4 :
The property consists 4 bedrooms, including master with en-suite and dressing room, bedroom 2 also has a shower. Family bathroom with separate shower cubicle and feature sunken bath. Downstairs has large lounge, study, kitchen/ diner and cloakroom. The property also has a garage and drive as well as ample front gardens and rear garden with a decked terrace featuring night lighting. Please contact the office for further detail.
Double glazing
Central heating
Garage and drive
Detached
4 bedrooms
Master en-suite
Central heating
Garage and drive
Detached
4 bedrooms
Master en-suite
| Hall | x . Front . |
| Living Room | 11'11\" x 23'7\" (3.63m x 7.19m). UPVC French double glazed door. Double glazed uPVC bay window. Radiator and open fire. |
| Study | 10'8\" x 6'10\" (3.25m x 2.08m). Double glazed uPVC window. Radiator. |
| Dining Room | 10'7\" x 9'8\" (3.23m x 2.95m). UPVC side double glazed door. Double glazed uPVC window. Radiator. |
| Kitchen | 10'6\" x 14'9\" (3.2m x 4.5m). UPVC back double glazed door. Double glazed uPVC window. Radiator. Roll top work surface, wall and base units, stainless steel sink with drainer, integrated oven, integrated hob, over hob extractor. |
| Cloakroom | 5'5\" x 7'6\" (1.65m x 2.29m). Double glazed uPVC window with obscure glass. Radiator. Low level WC, wash hand basin. |
| Garage | 8'8\" x 17'11\" (2.64m x 5.46m). |
| Bedroom 1 | 11'10\" x 13'1\" (3.6m x 3.99m). Double glazed uPVC window. |
| En-suite | 7'9\" x 7'7\" (2.36m x 2.31m). Double glazed uPVC window with frosted glass. Radiator. Low level WC, corner bath with mixer tap, double enclosure shower, vanity unit and wash hand basin with mixer tap, extractor fan and shaving point. |
| Dressing Room | 8'4\" x 7'11\" (2.54m x 2.41m). |
| Bedroom 2 | 11'11\" x 10'8\" (3.63m x 3.25m). Double glazed uPVC window. Radiator. |
| Shower Room | 3'9\" x 3'1\" (1.14m x 0.94m). Single enclosure shower. |
| Bedroom 3 | 11'11\" x 11'8\" (3.63m x 3.56m). |
| Bedroom 4 | 7'2\" x 9'11\" (2.18m x 3.02m). Double glazed uPVC window. Radiator. |
| Landing | 7'10\" x 18'11\" (2.39m x 5.77m). |
| Bathroom | 11'2\" x 7'9\" (3.4m x 2.36m). Double glazed uPVC window with frosted glass. Radiator and heated towel rail. Low level WC, sunken bath with mixer tap, single enclosure shower, wash hand basin with mixer tap, extractor fan and bidet. |

















