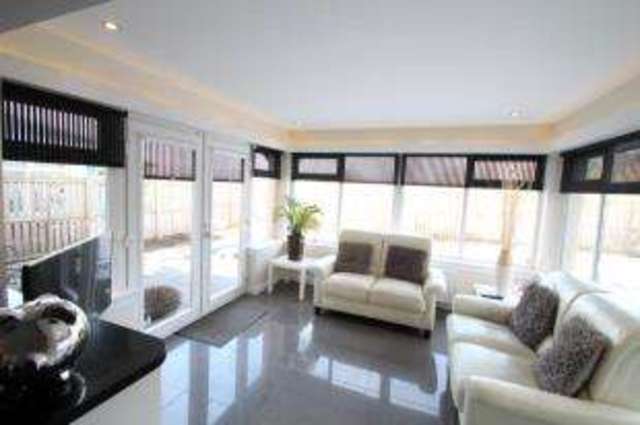Agent details
This property is listed with:
Slater Hogg & Howison (Hamilton)
43 Cadzow Street, Hamilton, South Lanarkshire,
- Telephone:
- 01698 286221
Full Details for 4 Bedroom Detached for sale in Larkhall, ML9 :
A larger style four bedroom villa finished to a much higher standard than typically associated with a modern development. Blemish free décor and superior floor coverings, including Karndean and porcelain tiling, complement BOSCH kitchen appliances and Geberit sanitary wear in the bathrooms to form a melting pot of quality
EER BAND D
A larger style four bedroom villa finished to a much higher standard than typically associated with a modern development. Blemish free décor and superior floor coverings, including Karndean and porcelain tiling, complement BOSCH kitchen appliances, integrated SMEG fridge freezer and undercounter wine fridge. The quality sanitary wear in the bathrooms form a melting pot of quality.
The accommodation comprises broad hallway, large lounge with bay formation to the front and access to the dining room at the rear. There is a useful home office/ family room. The back of the house is the most impressive area with the bespoke dining kitchen open to garden/ family room, both of which have been incredibly well finished with quartz worktops. The ground floor accommodation is completed by a WC and utility room.
Upstairs, there are four double bedrooms, three of which boast access to ensuite facilities. The master bedroom has a private ensuite shower room and bedrooms two and three share a Jack and Jill. The family bathroom is teaming with quality; the aforementioned quality sanitary wear is bolstered by the graphite colour scheme.
It is worth noting that the property is well insulated with gas central heating throughout, smart wired for flat screen televisions and has a partially floored loft with access ladder installed.
There is a broad driveway to the front which can accommodate three cars, and a manageable, fully enclosed garden to the rear to include a timber garden shed.
Also included are quality carpets to first floor and all window blinds and light fittings throughout.
Amenities in the area include bus and train links, sports facilities, shopping, schooling and recreation. The M74 and M8 provide travel links throughout west and central Scotland including Glasgow and Edinburgh.
EER BAND D
From Larkhall head towards Ashgill and proceed through the traffic light junction with Shawsburn. Continue through the village of Ashgill towards Netherburn and on entering Netherburn, the Manor Lane development is situated straight ahead. Salvador Avenue is located on the left hand side
EER BAND D
A larger style four bedroom villa finished to a much higher standard than typically associated with a modern development. Blemish free décor and superior floor coverings, including Karndean and porcelain tiling, complement BOSCH kitchen appliances, integrated SMEG fridge freezer and undercounter wine fridge. The quality sanitary wear in the bathrooms form a melting pot of quality.
The accommodation comprises broad hallway, large lounge with bay formation to the front and access to the dining room at the rear. There is a useful home office/ family room. The back of the house is the most impressive area with the bespoke dining kitchen open to garden/ family room, both of which have been incredibly well finished with quartz worktops. The ground floor accommodation is completed by a WC and utility room.
Upstairs, there are four double bedrooms, three of which boast access to ensuite facilities. The master bedroom has a private ensuite shower room and bedrooms two and three share a Jack and Jill. The family bathroom is teaming with quality; the aforementioned quality sanitary wear is bolstered by the graphite colour scheme.
It is worth noting that the property is well insulated with gas central heating throughout, smart wired for flat screen televisions and has a partially floored loft with access ladder installed.
There is a broad driveway to the front which can accommodate three cars, and a manageable, fully enclosed garden to the rear to include a timber garden shed.
Also included are quality carpets to first floor and all window blinds and light fittings throughout.
Amenities in the area include bus and train links, sports facilities, shopping, schooling and recreation. The M74 and M8 provide travel links throughout west and central Scotland including Glasgow and Edinburgh.
EER BAND D
| Lounge | 18'6\" x 11'5\" (5.64m x 3.48m). |
| Kitchen | 17' x 10'2\" (5.18m x 3.1m). |
| Dining Room | 9'8\" x 9'7\" (2.95m x 2.92m). |
| Garden Room | 12'3\" x 11'6\" (3.73m x 3.5m). |
| Home Office | 10'2\" x 8'2\" (3.1m x 2.5m). |
| Utility Room | 8'2\" x 4'2\" (2.5m x 1.27m). |
| WC | 4'2\" x 4'2\" (1.27m x 1.27m). |
| Master Bedroom | 12'1\" x 11'5\" (3.68m x 3.48m). |
| En-Suite | 6'11\" x 4'10\" (2.1m x 1.47m). |
| Bedroom Two | 11'3\" x 10'3\" (3.43m x 3.12m). |
| En-Suite | 7'10\" x 4'6\" (2.39m x 1.37m). |
| Bedroom Three | 11'6\" x 8'6\" (3.5m x 2.6m). |
| Bedroom Four | 9'6\" x 8'8\" (2.9m x 2.64m). |
| Bathroom | 8'2\" x 6'10\" (2.5m x 2.08m). |
From Larkhall head towards Ashgill and proceed through the traffic light junction with Shawsburn. Continue through the village of Ashgill towards Netherburn and on entering Netherburn, the Manor Lane development is situated straight ahead. Salvador Avenue is located on the left hand side



















