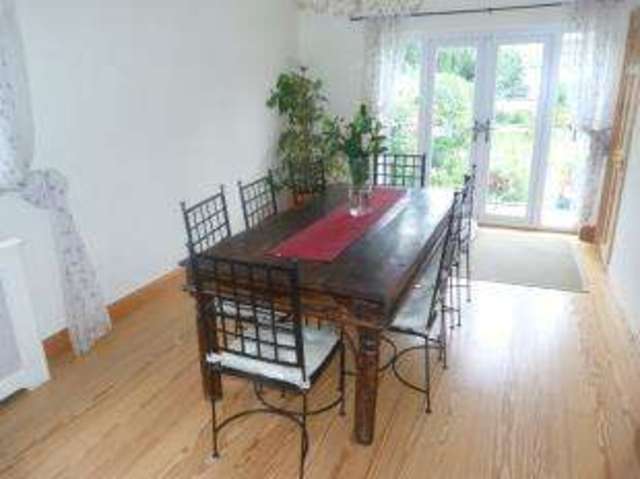Agent details
This property is listed with:
Full Details for 4 Bedroom Detached for sale in Rainham, RM13 :
3/4 Bedrooms
2/3 Reception rooms
Family bathroom
Master bedroom with en-suite
Beautiful kitchen
Rear garden 95ft
Garage 14'7 x 6.6 access of 6.5
Separate toilet
Three/four bedroom bay fronted home. The ground floor has 2/3 reception rooms, four piece bathroom suite, well presented white fitted kitchen overlooking the 95ft rear garden. To the first floor is the master bedroom offering en-suite and walk in wardrobe and two well proportioned bedrooms.
The owner has informed us that the previous dwelling was underpinned over 20 years ago and was of concrete construction. Since then they have enlarged it to the beautiful home that you see now.
2/3 Reception rooms
Family bathroom
Master bedroom with en-suite
Beautiful kitchen
Rear garden 95ft
Garage 14'7 x 6.6 access of 6.5
Separate toilet
Three/four bedroom bay fronted home. The ground floor has 2/3 reception rooms, four piece bathroom suite, well presented white fitted kitchen overlooking the 95ft rear garden. To the first floor is the master bedroom offering en-suite and walk in wardrobe and two well proportioned bedrooms.
The owner has informed us that the previous dwelling was underpinned over 20 years ago and was of concrete construction. Since then they have enlarged it to the beautiful home that you see now.
| Entrance Hall | 3'5\" x 28'4\" (1.04m x 8.64m). UPVC front double glazed door, opening onto the driveway. Radiator, painted plaster ceiling, spotlights. |
| Bed 4 | 9'9\" x 12'2\" (2.97m x 3.7m). Double glazed uPVC bay window facing the front. Radiator, painted plaster ceiling. |
| Lounge | 10'1\" x 16'1\" (3.07m x 4.9m). Double glazed uPVC bay window facing the front. Radiator, painted plaster ceiling, ornate coving. |
| Dining Room | 9'9\" x 18'9\" (2.97m x 5.72m). UPVC French double glazed door, opening onto the garden. Double glazed uPVC window facing the side. Radiator, built-in storage cupboard, painted plaster ceiling, ornate coving. |
| Kitchen | 13'4\" x 10'10\" (4.06m x 3.3m). UPVC back double glazed door, opening onto the garden. Double glazed uPVC window facing the rear overlooking the garden. Radiator, tiled flooring, tiled walls, painted plaster ceiling, spotlights. Roll top work surface, wall and base units, one and a half bowl sink, gas oven, gas hob, overhead extractor, integrated dishwasher. |
| Bathroom | 7' x 4'8\" (2.13m x 1.42m). Double glazed uPVC window with obscure glass facing the rear. Heated towel rail, tiled flooring, tiled walls, painted plaster ceiling, spotlights. Low level WC, sunken bath with mixer tap, single enclosure shower, pedestal sink with mixer tap. |
| Landing | 9'8\" x 15'3\" (2.95m x 4.65m). Double glazed uPVC window facing the rear. Laminate flooring, painted plaster ceiling, spotlights. |
| Bed 1 | 23'4\" x 10'6\" (7.11m x 3.2m). Double aspect double glazed uPVC windows facing the front. Radiator, laminate flooring, painted plaster and beam ceiling. |
| En-suite | 9'5\" x 4'7\" (2.87m x 1.4m). Double glazed uPVC window with obscure glass facing the side. Heated towel rail, tiled flooring, tiled walls, painted plaster ceiling, spotlights. Low level WC, single enclosure shower, pedestal sink. |
| Walk in wardrobe | 9'8\" x 4'11\" (2.95m x 1.5m). |
| Bed 2 | 9'1\" x 11'4\" (2.77m x 3.45m). Double glazed uPVC window facing the rear. Radiator, laminate flooring, painted plaster ceiling, spotlights. |
| Bed 3 | 7' x 15'3\" (2.13m x 4.65m). Double glazed uPVC window facing the rear. Laminate flooring, painted plaster ceiling, spotlights. |
| WC | 5'8\" x 3'7\" (1.73m x 1.1m). Double glazed uPVC window with obscure glass facing the side. Tiled flooring, painted plaster ceiling. Low level WC, pedestal sink. |


















