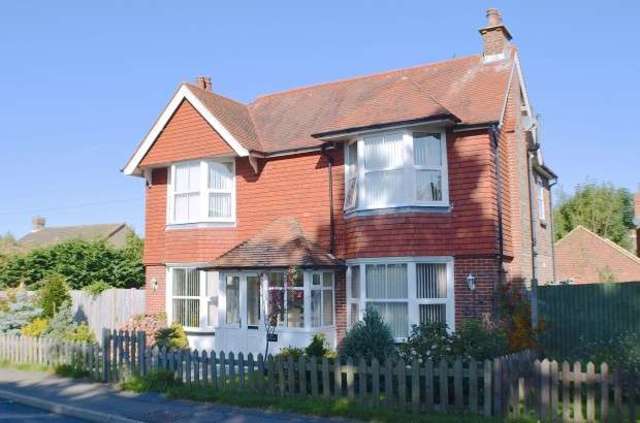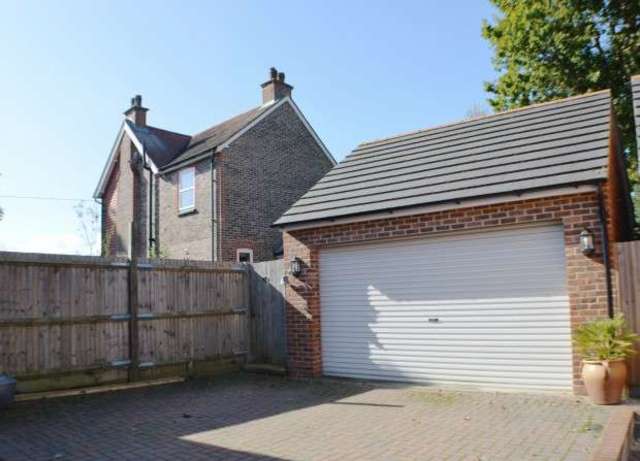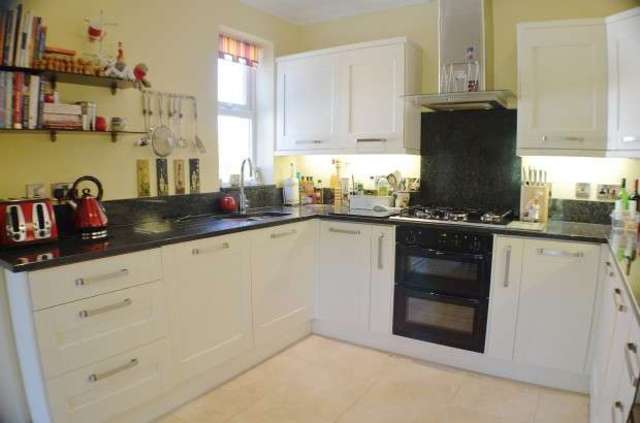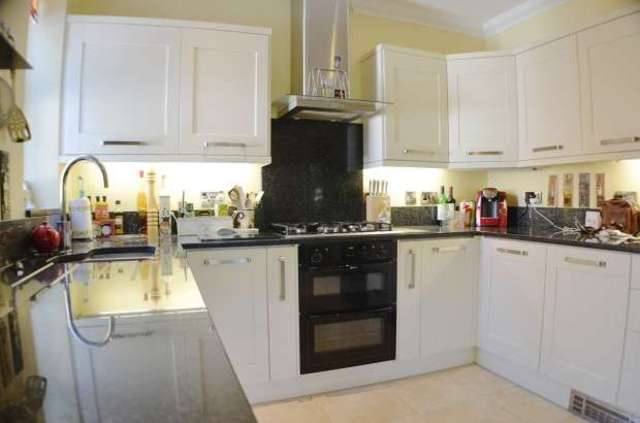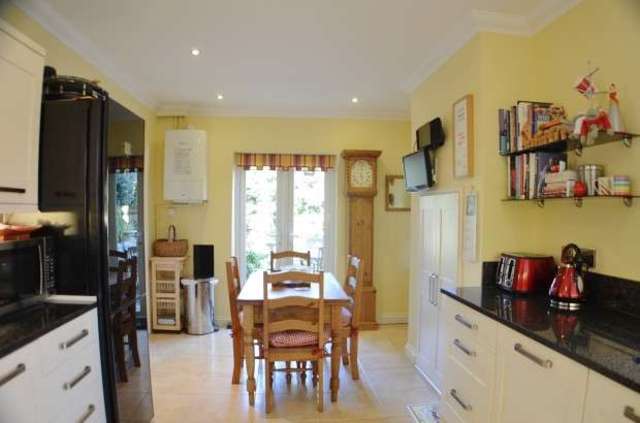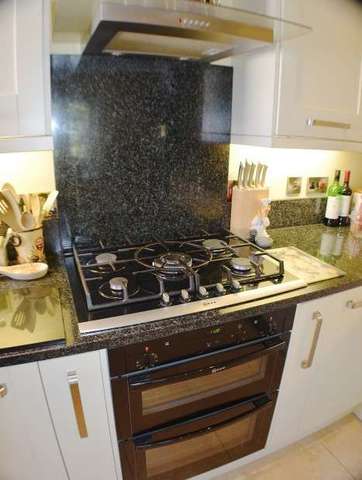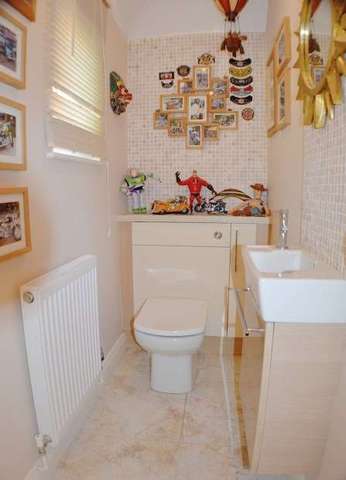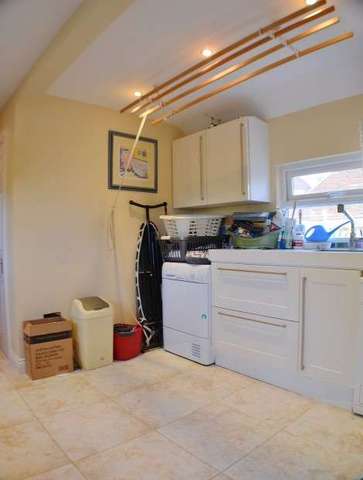Agent details
This property is listed with:
Full Details for 4 Bedroom Detached for sale in Hailsham, BN27 :
SHOW HOME CONDITION WITH CHARACTER FEATURES | GUIDE PRICE £350,000 - £379,950 | Move Sussex encourage you to view this double bay fronted home located in a sought after area of Hailsham. Offering just the right blend of quality modern decor and Edwardian character, with en-suite & double garage.
This fully refurbished detached house was re-developed by Willow Homes and now offers spacious and modern accommodation throughout. Features include a generous utility room, ground floor WC, double glazed windows, gas central heating, private front and rear gardens and countryside views to the front.
ENTRANCE PORCH
7ft 10\" (2.39m) x 3ft 7\" (1.09m). With double glazed windows, further double doors leading into the house.
LOUNGE
18ft 4\" (5.59m) x 16ft 1\" (4.90m). A bright and spacious reception room with fitted carpet, feature fireplace, bay fronted double glazed window, two radiators, built-in storage cupboard.
DINING ROOM
16ft 2\" (4.93m) x 12ft 0\" (.65m). This large reception room features a double glazed bay window, fitted carpet, radiator.
KITCHEN / DINER
16ft 9\" (5.11m) x 10ft 0\" (3.05m). This wonderful modern fitted kitchen has luxury granite worktops, built-in oven with gas hob and extractor hood above, double glazed windows to rear and side, tiled floor, radiator, wall mounted modern gas boiler, ceiling spotlights, matching wall and base level units, fitted pantry cupboard, sink with drainer unit, TV point, double glazed French doors leading into the rear garden, door leading into the utility room.
UTILITY ROOM
10ft 2\" (3.10m) x 8ft 10\" (2.69m). A large room with space and plumbing for appliances, two double glazed windows, range of cupboards, door leading into the rear garden, ceiling spotlights, sink units with drainer and mixer taps, tiled floor and part-tiled walls.
GROUND FLOOR WC
A modern toilet, hand wash basin, double glazed window, radiator, tiled floor.
FIRST FLOOR LANDING
A spacious landing with loft access, fitted carpet, built-in cupboard, radiator.
BEDROOM ONE
12ft 8\" (3.86m) x 11ft 6\" (3.51m). With feature double glazed bay window giving lovely countryside views, fitted carpet, radiator, door to en-suite shower room.
EN-SUITE SHOWER
A superb modern shower room with tiled walls and floor, shower cubicle, hand wash basin, toilet, radiator.
BEDROOM TWO
10ft 0\" (3.05m) x 9ft 1\" (2.77m). With feature double glazed bay window giving countryside views, fitted carpet, radiator.
BEDROOM THREE
12ft 0\" (3.66m) x 10ft 2\" (3.10m). With double glazed window, fitted carpet, radiator.
BEDROOM FOUR
11ft 4\" (3.45m) x 5ft 9\" (1.75m). With double glazed window, fitted carpet, radiator.
FAMILY BATHROOM
6ft 10\" (2.08m) x 7ft 3\" (2.21m). A very spacious bathroom with modern suite that includes a bath, hand wash basin, toilet, bidet, double glazed window, ceiling spotlights, towel radiator, extractor fan, tiled floor and walls.
PRIVATE REAR GARDEN
A genuinely secluded rear garden with area of lawn, mature planting and flowers, patio, pond, gated access to the front and to the rear, access to double garage.
FRONT GARDEN
With a decent frontage to the property that consists of an enclosed lawn area, mature plants and gated access into the rear garden.
DOUBLE GARAGE & DRIVEWAY
Located to the rear of the property.
FURTHER INFORMATION:
Contact Move Sussex:
Phone Lines Open:
9am to 10pm:
7 Days A Week.
87 High Street, Polegate
121 Park Lane, Mayfair
This fully refurbished detached house was re-developed by Willow Homes and now offers spacious and modern accommodation throughout. Features include a generous utility room, ground floor WC, double glazed windows, gas central heating, private front and rear gardens and countryside views to the front.
ENTRANCE PORCH
7ft 10\" (2.39m) x 3ft 7\" (1.09m). With double glazed windows, further double doors leading into the house.
LOUNGE
18ft 4\" (5.59m) x 16ft 1\" (4.90m). A bright and spacious reception room with fitted carpet, feature fireplace, bay fronted double glazed window, two radiators, built-in storage cupboard.
DINING ROOM
16ft 2\" (4.93m) x 12ft 0\" (.65m). This large reception room features a double glazed bay window, fitted carpet, radiator.
KITCHEN / DINER
16ft 9\" (5.11m) x 10ft 0\" (3.05m). This wonderful modern fitted kitchen has luxury granite worktops, built-in oven with gas hob and extractor hood above, double glazed windows to rear and side, tiled floor, radiator, wall mounted modern gas boiler, ceiling spotlights, matching wall and base level units, fitted pantry cupboard, sink with drainer unit, TV point, double glazed French doors leading into the rear garden, door leading into the utility room.
UTILITY ROOM
10ft 2\" (3.10m) x 8ft 10\" (2.69m). A large room with space and plumbing for appliances, two double glazed windows, range of cupboards, door leading into the rear garden, ceiling spotlights, sink units with drainer and mixer taps, tiled floor and part-tiled walls.
GROUND FLOOR WC
A modern toilet, hand wash basin, double glazed window, radiator, tiled floor.
FIRST FLOOR LANDING
A spacious landing with loft access, fitted carpet, built-in cupboard, radiator.
BEDROOM ONE
12ft 8\" (3.86m) x 11ft 6\" (3.51m). With feature double glazed bay window giving lovely countryside views, fitted carpet, radiator, door to en-suite shower room.
EN-SUITE SHOWER
A superb modern shower room with tiled walls and floor, shower cubicle, hand wash basin, toilet, radiator.
BEDROOM TWO
10ft 0\" (3.05m) x 9ft 1\" (2.77m). With feature double glazed bay window giving countryside views, fitted carpet, radiator.
BEDROOM THREE
12ft 0\" (3.66m) x 10ft 2\" (3.10m). With double glazed window, fitted carpet, radiator.
BEDROOM FOUR
11ft 4\" (3.45m) x 5ft 9\" (1.75m). With double glazed window, fitted carpet, radiator.
FAMILY BATHROOM
6ft 10\" (2.08m) x 7ft 3\" (2.21m). A very spacious bathroom with modern suite that includes a bath, hand wash basin, toilet, bidet, double glazed window, ceiling spotlights, towel radiator, extractor fan, tiled floor and walls.
PRIVATE REAR GARDEN
A genuinely secluded rear garden with area of lawn, mature planting and flowers, patio, pond, gated access to the front and to the rear, access to double garage.
FRONT GARDEN
With a decent frontage to the property that consists of an enclosed lawn area, mature plants and gated access into the rear garden.
DOUBLE GARAGE & DRIVEWAY
Located to the rear of the property.
FURTHER INFORMATION:
Contact Move Sussex:
Phone Lines Open:
9am to 10pm:
7 Days A Week.
87 High Street, Polegate
121 Park Lane, Mayfair
Static Map
Google Street View
House Prices for houses sold in BN27 3AB
Stations Nearby
- Polegate
- 3.4 miles
- Pevensey & Westham
- 5.0 miles
- Berwick (Sussex)
- 4.2 miles
Schools Nearby
- Moira House Girls School, Eastbourne
- 7.7 miles
- Cuckmere House School
- 8.6 miles
- St Mary's School
- 4.8 miles
- Hawkes Farm Primary School
- 0.5 miles
- White House Primary School
- 0.7 miles
- Grovelands Community Primary School
- 0.2 miles
- Hailsham Community College
- 0.4 miles
- Bede's Senior School
- 2.1 miles
- Willingdon Community School
- 4.1 miles


