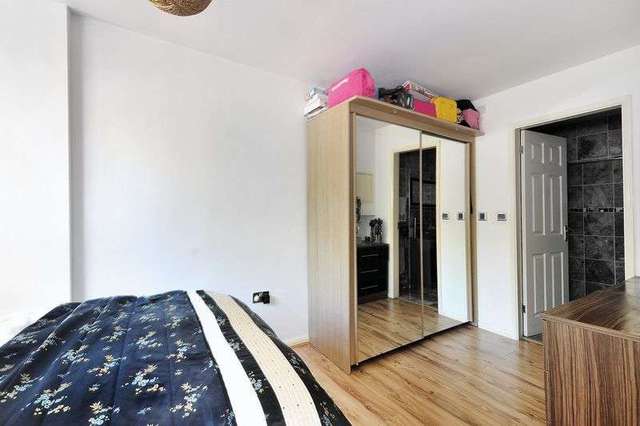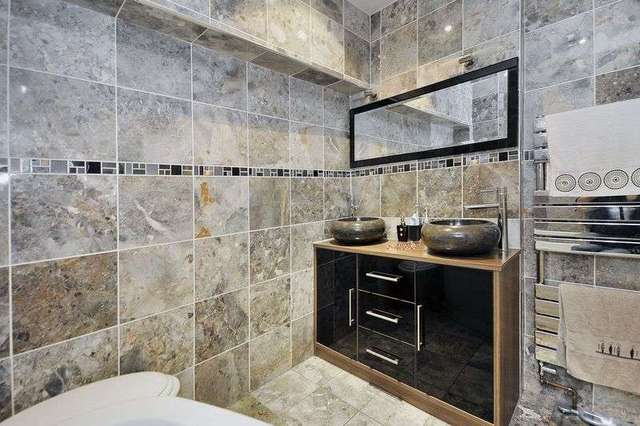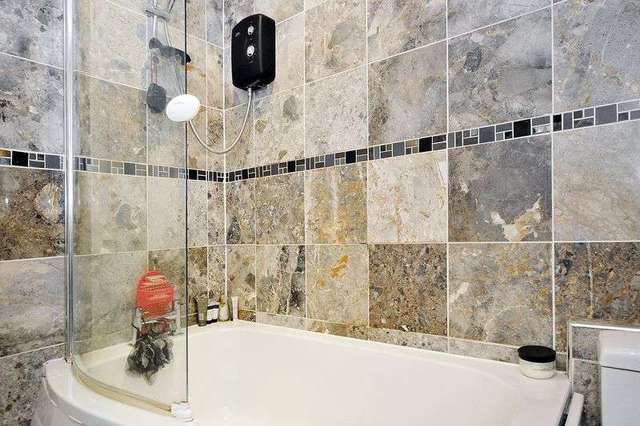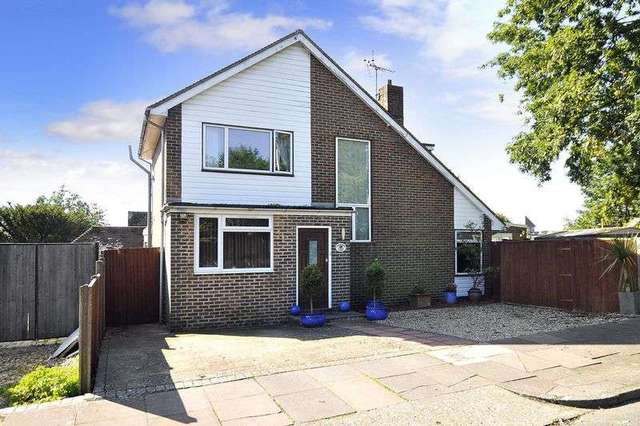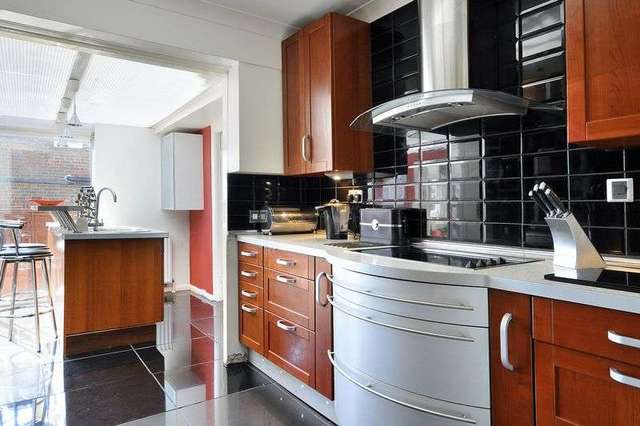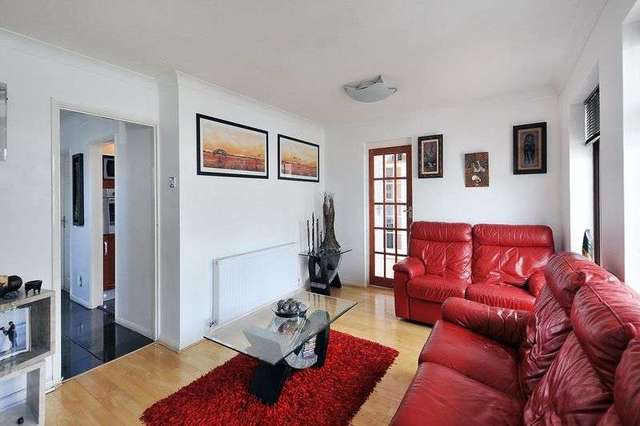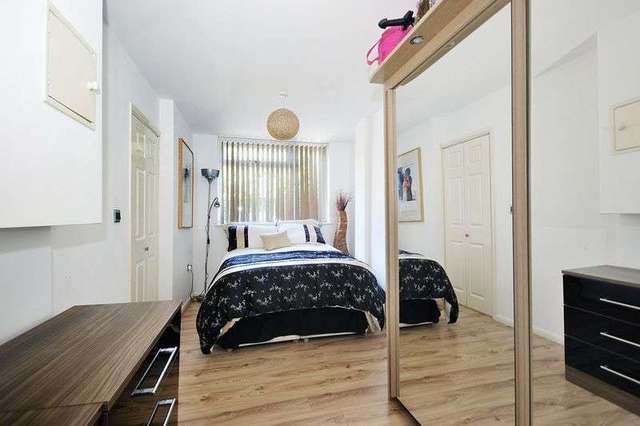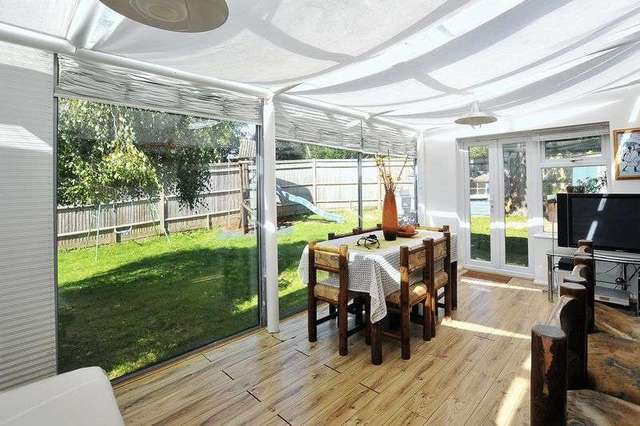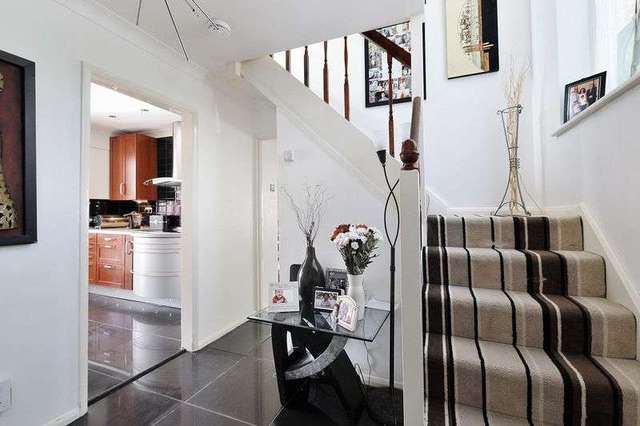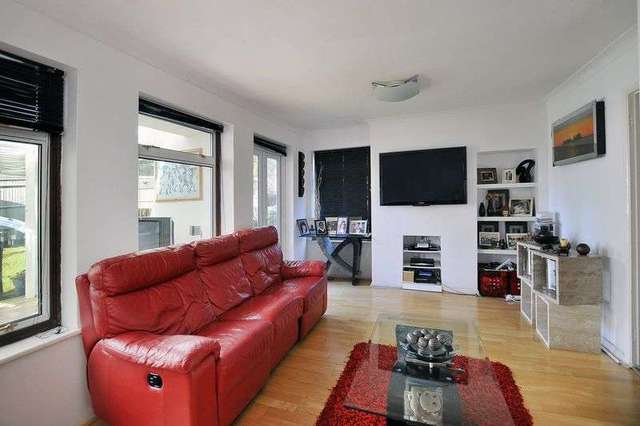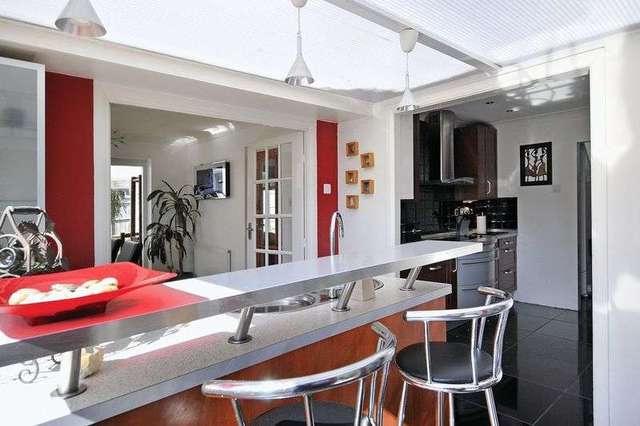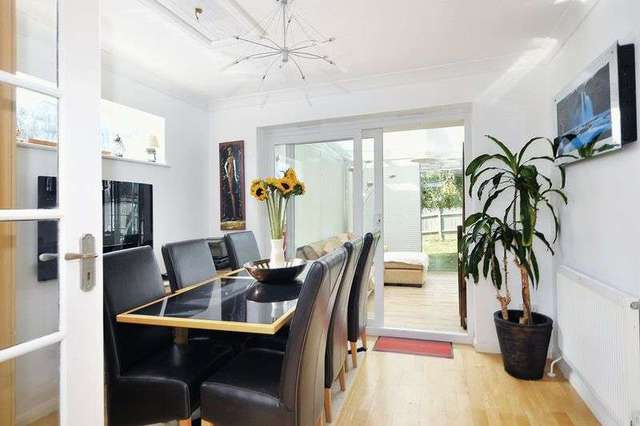Agent details
This property is listed with:
Full Details for 4 Bedroom Detached for sale in Worthing, BN13 :
Robert Luff & Co are delighted to offer this detached family home ideally situated in the sought after High Salvington location, with easy access to both the A24 and A27, local shops and schools. Accommodation offers entrance hall, lounge, kitchen/breakfast room, playroom/utility room, dining room, conservatory and downstairs master bedroom with en-suite. Upstairs there are three further bedrooms and family bathroom.
Entrance Porch
Part glazed entrance door with parquet flooring leading to upvc double glazed door into:
Hallway
Coving to ceiling, radiator, ceramic tiled flooring, central heating thermostat, large picture window providing lots of light, doors to all rooms, understairs storage cupboard and door to guest w.c.
Guest WC
Fitted with a white suite with wash hand basin, low level flush w.c, part tiled walls and ceramic tiled floor.
Master Bedroom - 15' 6'' x 7' 10'' (4.72m x 2.39m)
Upvc double glazed window to front, large built-in wardrobe with internal organised areas and down lighting, wood effect laminated flooring and door to en-suite bathroom.
En-suite
Fitted with a white suite comprising corner shower bath with electric shower over, two contemporary marble wash hand basins with mixer taps inset to vanity units, low level flush w.c, ceiling downlights, marble tiled flooring, fully marble tiled walls, and chrome heated towel rail.
Lounge - 17' 10'' into recess x 11' 10'' (5.43m into recess x 3.60m)
With two double glazed upvc windows to side and a further one to front elevation, upvc double glazed french doors to outside, wood flooring, useful shelving to recess, radiator and door to dining room.
Kitchen/Breakfast Room - 19' 2'' x 11' 10'' narrowing to 8'9\" (5.84m x 3.60m)
Fitted with contemporary eye and base level units, built in oven, hob with light and extractor over, ceramic tiled flooring, ceiling downlights, round sink with mixer tap, breakfast bar, double glazed patio sliding door to rear, space for american style fridge/freezer and door to playroom.
Playroom/Utility Room - 11' 4'' x 8' 6'' (3.45m x 2.59m)
Window to side elevation, ceramic tiled floor, space and supply for washing machine, radiator and programmer for boiler.
Dining Room - 10' 2'' x 11' 0'' (3.10m x 3.35m)
Window to rear, glass doors either side allowing for extra light and access to kitchen, conservatory and lounge, radiator, built-in cupboard, wood flooring.
Conservatory - 21' 0'' x 12' 5'' (6.40m x 3.78m)
Glass panel roof with double glazed windows throughout, television point, wood flooring, double doors out to garden.
Landing
Airing cupboard with insulated hot water tank.
Bedroom Two - 13' 0'' (into door) x 10' 3'' (3.96m (into door) x 3.12m)
Double glazed windows with radiator below, wood flooring.
Bedroom Three - 17' 10'' x 7' 8'' (into recess) (5.43m x 2.34m (into recess))
Double glazed window to side with radiator below, wood flooring.
Bedroom Four - 13' 0'' x 7' 8'' (3.96m x 2.34m)
Access to loft space, double glazed window to front with radiator below, built in double cupboard, wood flooring.
Bathroom - 8' 0'' x 5' 6'' (2.44m x 1.68m)
Smooth finish ceiling and walls, modern downlights, fully tiled walls, frosted double glazed window to rear, p-shaped panel enclosed bath with chrome mixer and over electric shower with shower screen, wc, floating wash hand basin with chrome mixer tap, chrome heated towel radiator, tiled flooring.
Front Garden
Off road parking and a low maintenance gravel area fenced on all sides.
Garden
West facing rear garden, mainly laid to lawn and enclosed by fencing.
Entrance Porch
Part glazed entrance door with parquet flooring leading to upvc double glazed door into:
Hallway
Coving to ceiling, radiator, ceramic tiled flooring, central heating thermostat, large picture window providing lots of light, doors to all rooms, understairs storage cupboard and door to guest w.c.
Guest WC
Fitted with a white suite with wash hand basin, low level flush w.c, part tiled walls and ceramic tiled floor.
Master Bedroom - 15' 6'' x 7' 10'' (4.72m x 2.39m)
Upvc double glazed window to front, large built-in wardrobe with internal organised areas and down lighting, wood effect laminated flooring and door to en-suite bathroom.
En-suite
Fitted with a white suite comprising corner shower bath with electric shower over, two contemporary marble wash hand basins with mixer taps inset to vanity units, low level flush w.c, ceiling downlights, marble tiled flooring, fully marble tiled walls, and chrome heated towel rail.
Lounge - 17' 10'' into recess x 11' 10'' (5.43m into recess x 3.60m)
With two double glazed upvc windows to side and a further one to front elevation, upvc double glazed french doors to outside, wood flooring, useful shelving to recess, radiator and door to dining room.
Kitchen/Breakfast Room - 19' 2'' x 11' 10'' narrowing to 8'9\" (5.84m x 3.60m)
Fitted with contemporary eye and base level units, built in oven, hob with light and extractor over, ceramic tiled flooring, ceiling downlights, round sink with mixer tap, breakfast bar, double glazed patio sliding door to rear, space for american style fridge/freezer and door to playroom.
Playroom/Utility Room - 11' 4'' x 8' 6'' (3.45m x 2.59m)
Window to side elevation, ceramic tiled floor, space and supply for washing machine, radiator and programmer for boiler.
Dining Room - 10' 2'' x 11' 0'' (3.10m x 3.35m)
Window to rear, glass doors either side allowing for extra light and access to kitchen, conservatory and lounge, radiator, built-in cupboard, wood flooring.
Conservatory - 21' 0'' x 12' 5'' (6.40m x 3.78m)
Glass panel roof with double glazed windows throughout, television point, wood flooring, double doors out to garden.
Landing
Airing cupboard with insulated hot water tank.
Bedroom Two - 13' 0'' (into door) x 10' 3'' (3.96m (into door) x 3.12m)
Double glazed windows with radiator below, wood flooring.
Bedroom Three - 17' 10'' x 7' 8'' (into recess) (5.43m x 2.34m (into recess))
Double glazed window to side with radiator below, wood flooring.
Bedroom Four - 13' 0'' x 7' 8'' (3.96m x 2.34m)
Access to loft space, double glazed window to front with radiator below, built in double cupboard, wood flooring.
Bathroom - 8' 0'' x 5' 6'' (2.44m x 1.68m)
Smooth finish ceiling and walls, modern downlights, fully tiled walls, frosted double glazed window to rear, p-shaped panel enclosed bath with chrome mixer and over electric shower with shower screen, wc, floating wash hand basin with chrome mixer tap, chrome heated towel radiator, tiled flooring.
Front Garden
Off road parking and a low maintenance gravel area fenced on all sides.
Garden
West facing rear garden, mainly laid to lawn and enclosed by fencing.
Static Map
Google Street View
House Prices for houses sold in BN13 3DZ
Stations Nearby
- Durrington-on-Sea
- 1.7 miles
- West Worthing
- 1.8 miles
- Goring-by-Sea
- 2.0 miles
Schools Nearby
- PRU South (Worthing)
- 2.5 miles
- Our Lady of Sion School
- 2.4 miles
- Southways School
- 1.2 miles
- Vale First and Middle School, Worthing
- 0.5 miles
- Durrington Middle School
- 0.5 miles
- Worthing, Durrington First School
- 0.5 miles
- Durrington High School
- 1.0 mile
- Oak Grove College
- 1.0 mile
- Worthing College
- 1.6 miles



