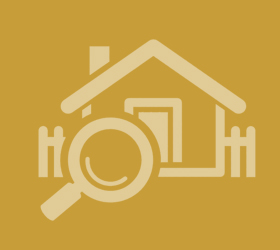Agent details
This property is listed with:
Full Details for 4 Bedroom Detached for sale in Deeside, CH5 :
A very well presented four bedroom detached house situated on a quiet cul sac in a favoured Connah's Quay location. The internal accommodation briefly comprises; an entrance hallway, downstairs WC, lounge, family room, kitchen/diner, utility room and a downstairs bedroom currently used as an office on the ground floor. To the first floor is a spacious gallery landing overlooking the family room, three bedrooms including a master with en en suite and a contemporary bathroom. Externally there is a triple width front drive leading to a single garage and an attractive enclosed rear garden. VIEWING HIGHLY RECOMMENDED
Entrance hallway
Tiled flooring, coving, doors to lounge, kitchen/diner and downstairs WC.
Downstiars WC
White WC and hand wash basin, window to front and tiled flooring.
Lounge - 16' 3'' x 11' 8'' (4.96m x 3.55m) max
Spacious living room with laminate flooring, window to front, coving, under stairs storage, stairs to the first floor and door to the family room.
Family Room - 14' 2'' x 11' 8'' (4.31m x 3.55m) max
Solid wood flooring, high sloped ceiling, gas feature fire with a complimentary surround and marble effect hearth. Window to rear and patio doors to side.
Kitchen/Diner - 10' 2'' x 8' 7'' (3.11m x 2.62m)
A range of oak effect wall, drawer and base units with complimentary worktops. Integrated single oven and hob with an extractor over. Integrated dishwasher, inset stainless steel 1 1/2 sink, tiled splash back, window to rear, tiled flooring, door to utility room, space for tale and chairs.
Utility room - 8' 2'' x 4' 11'' (2.48m x 1.49m)
Tiled flooring, window to rear, space for washing machine, fridge, and freezer with a complimentary worktop over. Wall mounted gas boiler and door to garage.
First Floor Landing
A spacious gallery landing overlooking the family room, airing cupboard with shleving, attic hatch, doors to three bedrooms and a family bathroom.
Master bedroom - 12' 10'' x 10' 2'' (3.9m x 3.11m)
Carpeted flooring, window to front, a range of fitted bedroom furniture and a door to the en suite.
En Suite
White WC, hand wash basin set in a vanity unit, shower cubicle with a mains shower over. Tiled walls around shower and sink, window to rear, shaver point and towel raid radiator.
Bedroom Two - 10' 2'' x 9' 11'' (3.1m x 3.02m)
Carpeted flooring and window to rear.
Bedroom Three - 10' 2'' x 6' 4'' (3.11m x 1.93m)
Carpeted flooring and window to front.
Bedroom Four - 14' 3'' x 8' 0'' (4.34m x 2.43m)
Carpeted flooring and window to front. Currently used as an office.
Family Bathroom - 9' 5'' x 5' 9'' (2.87m x 1.76m) L shape max
Three piece white suite comprises; WC, hand wash basin and a P shaped bath with an electric shower over plus shower screen. Chrome ladder rail radiator, part tiled walls, tiled flooring and window to rear.
Garage
Up and over door, door to utility room and door to rear garden. Power, lighting and boarding.
Front Garden
Triple width drive leading to an integral single garage.
Rear Garden
Patio adjacent to the house, steps up to a lawned area with raised panted beds, timber decking to one corner with a water feature, fencing to all sides, path and gate to front.




























