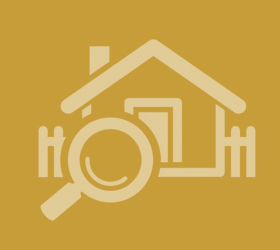Agent details
This property is listed with:
Full Details for 4 Bedroom Detached for sale in Maldon, CM9 :
Located within the sought after village of Salcott & thought to originally date back to the 1500's and on a plot of over 1/2 an acre(STS) this charming Grade II listed property offers an abundance of character and space, attributes include Lounge & Sitting room both with Inglenook Fireplaces and Exposed Beams, spacious kitchen 14'6\" x 14' , dining room & conservatory, Master Bedroom 12'6\" x 11'8\" with Cloakroom. externally the property continues to impress with access via a five bar gate to an extensive driveway leading to a detached double garage(with annexe potential) and well stocked mature gardens beyond with a wealth of fruit trees, evergreens and plants leading to a creek at the end of the garden.
Rear Lobby - 10' 9'' x 3' 0'' (3.27m x 0.91m)
Door to rear aspect,window to rear aspect, free standing boiler,tile effect vinyl flooring.
Kitchen - 14' 6'' x 14' 0'' (4.42m x 4.26m)
Two windows to front aspect, window to side aspect, chimney breast with exposed brickwork housing Aga, expose ceiling and wall beams, part tiled walls, multiple tiled work surfaces, twin circular sinks with mixer tap, central island with tiled surface & integrated plate rack underneath, multiple low level cupboards and draws, space's for oven, dishwasher, fridge & fridge freezer, radiator, tiled floor.
Open Hallway - 11' 7'' x 4' 11'' (3.53m x 1.50m)
Exposed ceiling beams, exposed open beams to dining room, radiator.
Dining Room - 11' 8'' x 11' 1'' (3.55m x 3.38m)
Window to front aspect, exposed ceiling and wall beams, radiator.
Inner Lobby - 6' 7'' x 3' 3'' (2.01m x 0.99m)
Wall mounted fuse box, door to conservatory, tiled floor.
Bedroom Four/Library - 12' 5'' x 9' 1'' (3.78m x 2.77m)
Window to rear aspect, integrated book shelves, storage cupboard with double doors, radiator.
Ground Floor Shower Room - 7' 5'' x 4' 3''max (2.26m x 1.29m)
Window to conservatory, Corner shower cubicle with wall mounted shower, part tiled walls, oval pedestal sink with mixer tap, low level WC, tile effect vinyl flooring.
Conservatory - 19' 0'' x 9' 4'' (5.79m x 2.84m)
Double glazed door to rear aspect, double glazed windows to right and rear aspect, dwarf wall, space for washing machine, Butler sink, tiled floor.
Lounge - 17' 0'' x 13' 2'' (5.18m x 4.01m)
Window to front aspect, impressive Inglenook Fireplace with wood burner & tiled hearth, exposed ceiling & wall beams, two radiators, TV point, phone point.
Sitting Room - 17' 1'' x 9' 9'' + recess 5'4\" x 5'2\"(5.20m x 2.97m)
Door to front aspect, door to conservatory, window to front aspect, Inglenook fireplace with tiled hearth, recess incorporating study area(5'4\" x 5'2\") with integrated bookshelves, exposed ceiling & wall beams, radiator, staggered staircase to first floor with exposed spindles.
Landing - 2' 6'' x 5' 2'' (0.76m x 1.57m)
Two window to rear aspect, Exposed ceiling and wall beams, partial exposed brickwork, airing cupboard, radiator.
Bedroom Two - 11' 2'' x 13' 0'' red to 9'5\" (3.40m x 3.96m)
Window to front aspect, vaulted ceiling with exposed beams, exposed wall beams, fireplace, radiator.
Master Bedroom - 12' 6'' x 11' 8'' (3.81m x 3.55m)
Window to front aspect, impressive vaulted ceiling with exposed beams, exposed wall beams, exposed brickwork, chimney breast, radiator, door to:
Cloakroom - 6' 10'' x 5' 0'' (2.08m x 1.52m)
Window to front aspect, exposed beams and brickwork, pedestal sink, low level WC, radiator, vinyl flooring.
Bedroom Three - 11' 9'' x 10' 10'' (3.58m x 3.30m)
Window to front aspect, vaulted ceiling with exposed beams, exposed wall beams, wall mounted light, radiator.
Family Bathroom - 8' 2'' x 5' 10'' (2.49m x 1.78m)
Window to rear aspect, exposed wall beams, fully tiled walls with decorative border, panel bath with wall mounted shower, pedestal sink, low level WC, raditor, vinyl flooring.
Detached Double Garage - 19' 6'' x 17' 1'' (5.94m x 5.20m)
Double Timber Doors to front aspect, pedestrian door to side aspect, storage above, power and light.
Outside/Rear Gardens
The rear of the property is accessed via a five bar gate, opening onto an extensive gravelled driveway leading off in two directions, one to a detached double garage and the other towards the rear of the garden offering extensive parking for various vehicles, the rear gardens are mature and well stocked with multiple beds of shrubs, small plants & evergreens, a wide variety of fruit trees, pond, shed, extensive lawn areas with the garden tapering off towards the rear where it leads down to and is bordered by, a creek.
Agents Note
Council tax Band - F // Power Oil






























