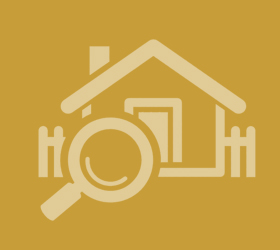Agent details
This property is listed with:
Full Details for 4 Bedroom Detached for sale in Mountain Ash, CF45 :
A large family residence set in 3/4 ac. located in a peaceful, idyllic location that would be perfect for a family to grow together in. The property itself is immensely private and has landscaped gardens, swimming pool, pond and additional land.
The house itself briefly comprises entrance hall, kitchen, utility, dining room, living room, family room, 4 bedrooms (2 with en-suite) and a family bathroom. Each room within this property has a fantastic amount of space which you and your family can enjoy for years to come.
Outside there is a private lane that takes you down to the property from the public road and leads to a large drive which can easily accommodate a vast amount of cars. At the rear of the property there is a swimming pool and pump house situated around a beautiful decked area ideal for enjoying the summer sun. There is a mature landscaped garden that has beautiful plants, shrubs and trees all around and close to the front of the property there is a large pond and further lawn garden.
Abercynon is approximately sixteen miles north of Cardiff and approximately forty miles from Swansea and is well connected by the A470 as well as by rail with a train station in the village. There are numerous pubs, shops and takeaways nearby as well as the rugby club, leisure centre and Whitehall golf course.
Get in touch today to arrange a viewing.
Entrance, Hallway & Landing
A grande entrance to the property that provides warm welcome to the family home. Just off the entrance hall is a guest cloakroom with W/C and wash basin as well as doors off to the living room and kitchen. There is an impressive staircase leading up to a light gallery style landing area
Kitchen 7.5 x 3.0 m (24′7″ x 9′10″ ft)
A beautiful kitchen with cushioned flooring and solid wood base and wall units with many integrated appliances. There is a gas hob, oven and grill, sink with drainer, dishwasher, fridge and freezer as well as plenty of preparation areas. At the far end of the kitchen in a fine area which can accommodate a family dining table with ease. There is plenty of natural light that floods the kitchen from numerous windows giving a bright airy feel. There is also access out to the utility room, dining room and the entrance hall.
Utility Room 3.1 x 1.6 m (10′2″ x 5′3″ ft)
Located just off the kitchen with access out on to the garden this utility room has wall and base units matching the kitchen with space for washing and drying machines. There is also a tiled floor.
Dining room 3.5 x 2.9 m (11′6″ x 9′6″ ft)
Double doors from the living room for guests to enter from the living room side and also access for food to arrive from the kitchen via a single door. There are fitted carpets, emulsion walls, coved ceiling and a uPVC window.
Living room 7.5 x 3.6 m (24′7″ x 11′10″ ft)
A large reception room with space in abundance that is styled in very much the same way as the dining room. This room however has many different features including a stained glass window, fireplace with wood-burner, coved ceiling as well as fitted carpets. This is the central room to the home with access to the entrance hall, dining room and games room.
Family room 7.5 x 3.6 m (24′7″ x 11′10″ ft)
The largest room in the property that could be used for many different purposes including as a second reception room, games room, gym, studio or as a play room. The room itself has emulsion finish walls, fitted carpet, wall lights and coved ceiling as well as access out to the decked area by the pool through double patio doors.
Bedroom 1 4.4 x 3.0 m (14′5″ x 9′10″ ft)
Currently set up in a twin configuration with custom built-in storage space this a large and flexible room with an en-suite. The room itself has woof effect laminate flooring, emulsion walls, coved ceiling and beech effect blinds to the bedroom and en-suite lights.
Bedroom 2 3.6 x 2.4 m (11′10″ x 7′10″ ft)
A single room that includes integrated units, storage cupboards and desk area..
Bedroom 3 4.4 x 3.6 m (14′5″ x 11′10″ ft)
The master bedroom of the property with views out on to the garden below. With an en-suite, built-in storage, vanity desk and plenty of space this room has everything one could need from a master bedroom. This bedroom unlike the others has fitted carpet which gives that extra, comfortable feel.
Bedroom 4 3.0 x 3.0 m (9′10″ x 9′10″ ft)
A double bedroom with fitted storage, laminate floors and beautiful views out on to the tiered garden.
Family Bathroom 3.5 x 2.0 m (11′6″ x 6′7″ ft)
A large luxurious family bathroom with 4 piece white suite comprising Victorian-style roll-top free-standing bath, W/C, bidet and pedestal wash basin. There are fitted carpets, tiled walls and a frosted privacy glass window.
Static Map
Google Street View
House Prices for houses sold in CF45 4NE
Stations Nearby
- Quakers Yard
- 0.8 miles
- Abercynon
- 0.7 miles
- Penrhiwceiber
- 1.6 miles
Schools Nearby
- Greenfield Special School
- 5.1 miles
- Trinity Fields Special School
- 4.3 miles
- Ysgol Hen Felin
- 5.5 miles
- Ynysboeth Community Primary
- 0.6 miles
- Abercynon Community Primary School
- 0.5 miles
- Ysgol Gymraeg Abercynon
- 0.6 miles
- Pontypridd High School
- 2.0 miles
- Afon Taf High School
- 4.0 miles
- Mountain Ash Comprehensive School
- 3.4 miles






























