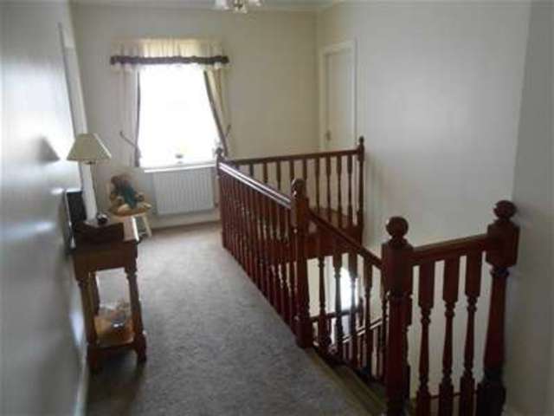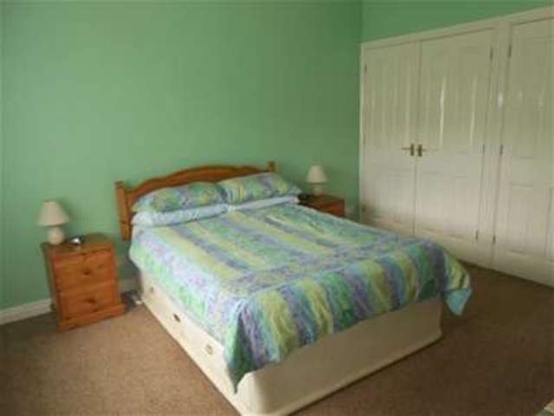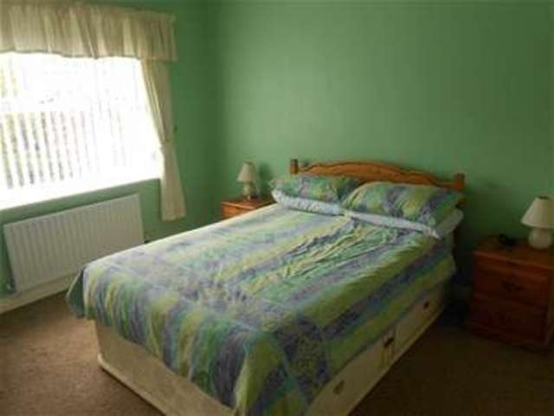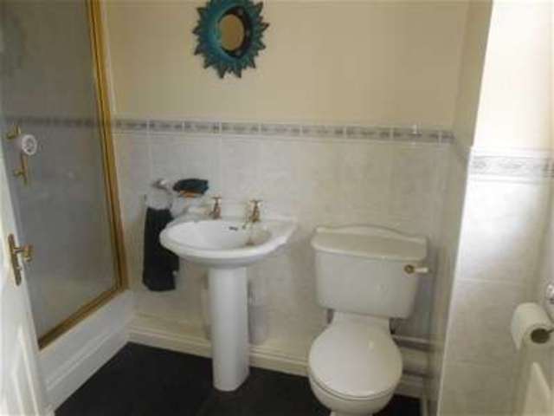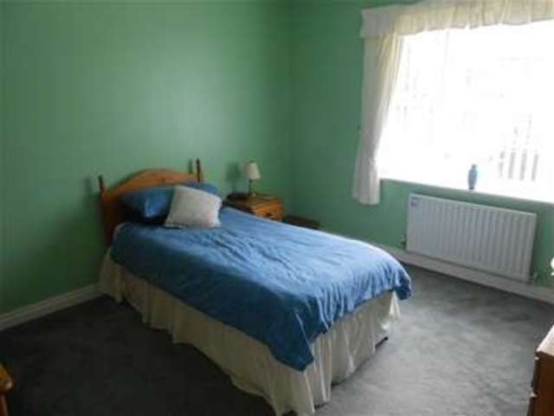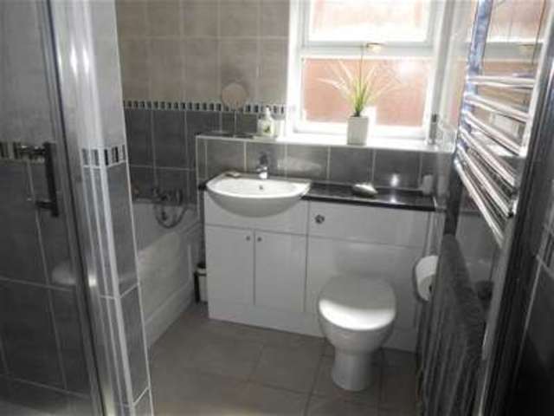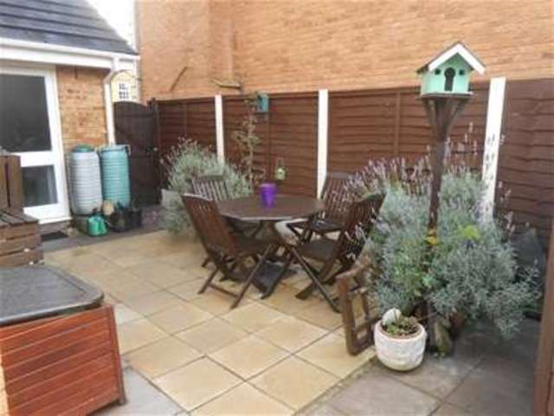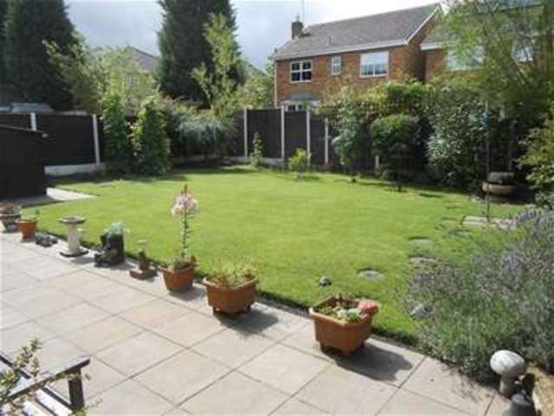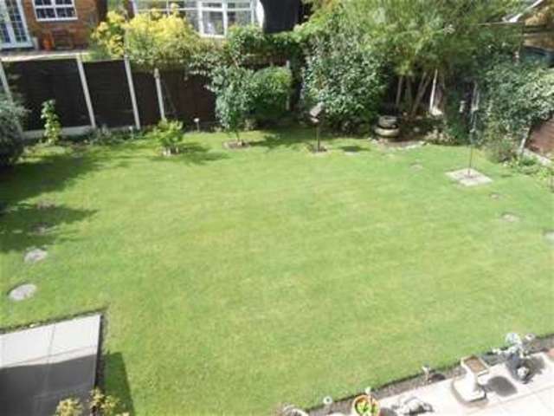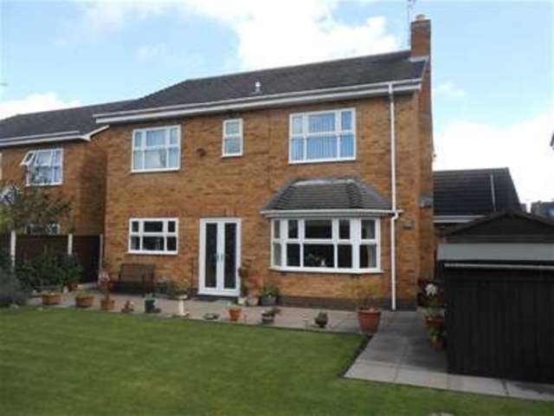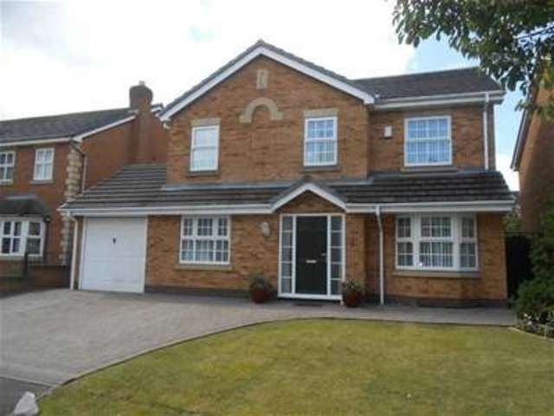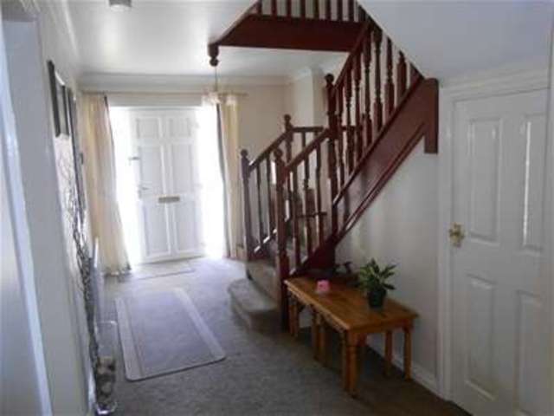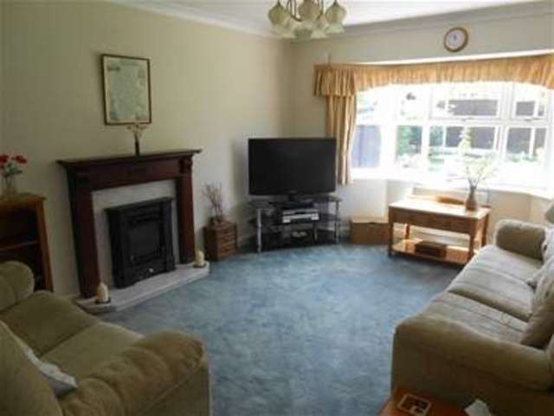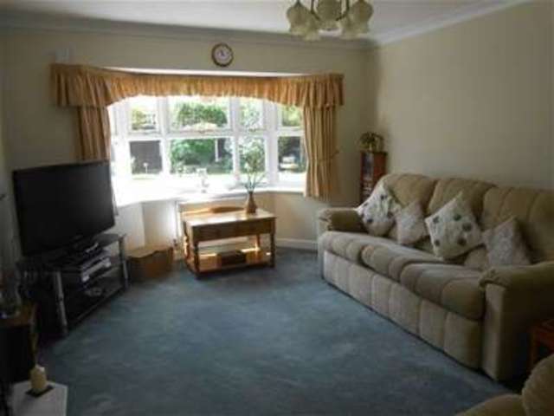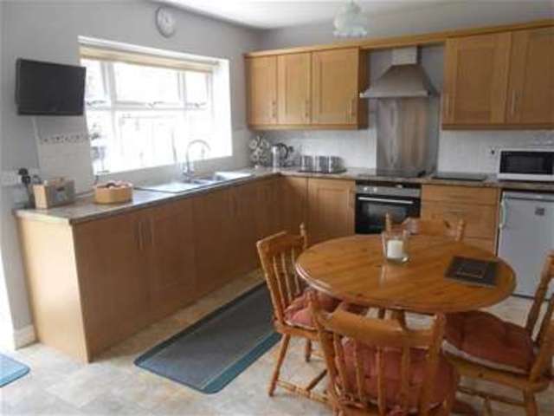Agent details
This property is listed with:
Full Details for 4 Bedroom Detached for sale in Walsall, WS6 :
This stunning and deceptively spacious modern detached family home is thought to date from the late 1990's, having been completed to good quality specifications, by local builders of repute, Brendan Lees. The gas centrally heated and PVCu double glazed accommodation must be viewed to be appreciated, and briefly includes;- Imposing Entrance Hall/Stairs, Guests Cloaks/WC, Three Well Proportioned Reception Rooms, Re-fitted Breakfast Room/Kitchen, Utility Room, Four Excellent Bedrooms, the Master having Built in Wardrobes and En-suite Shower Room/WC, Re-fitted Bathroom/WC, with Separate Shower, Single Car Garage, Block Paved Driveway, Ample Space for Extension (subject to consent) and Well Kept Gardens
ON THE GROUND FLOOR:
AN ATTRACTIVE PVCu DOUBLE GLAZED ENTRANCE DOOR: With side panels to both sides, opens into;-
A MOST IMPRESSIVE RECEPTION HALL: Having an easy rise dogleg staircase with spindled balustrading leading to the first floor, useful understairs storage cupboard, single panel radiator with thermostatic valve, coved ceiling and doors leading to the following;-
FULLY FITTED GUESTS CLOAKS/WC: Having a white suite comprised of low level WC and corner wash hand basin, single panel radiator with thermostatic valve and ceramic tiled splash backs.
REAR LOUNGE measuring: 4.78m x 3.63m The focal point of which is provided by an attractive mahogany fire surround with raised marble hearth and inset real flame effect gas fire, a walk in PVCu double glazed bay window overlooks the rear garden, and there is a coved ceiling, together with two double panel radiators each having thermostatic valves.
FRONT DINING ROOM measuring: 4.1m x 3m Having an attractive PVCu double glazed walk in bay window overlooking the fore garden, coved ceiling and single panel radiator with thermostatic valve.
THIRD RECEPTION ROOM/STUDY measuring: 4.72m x 2.38m Having a coved ceiling, single panel radiator with thermostatic valve and PVCu double glazed window overlooking the driveway.
RE-FITTED BREAKFAST ROOM/KITCHEN measuring: 4.68m x3.23m Comprehensively re-equipped in a range of light oak effect base and wall units having contrasting roll topped work surfaces incorporating a one and a half bowl single drainer sink unit with mixer tap, a ceramic four ring electric hob with extractor hood over and fan assisted oven beneath, ceramic tiling to the splash back areas together with lighting to the work surfaces, PVCu double glazed window to the rear, single panel radiator with thermostatic valve, PVCu double glazed French doors leading to the rear garden and ample space for a breakfast table and chairs.
UTILITY ROOM measuring: 2.1m x 1.6m Having a range of limed oak effect base and wall units with contrasting roll topped work surfaces incorporating a single drainer stainless steel sink unit, plumbing connections for automatic washing machine, single panel radiator with thermostatic valve, ceramic tiling to splash back areas, PVCu double glazed personal door leading to the entrance.
ON THE FIRST FLOOR:
A SPACIOUS CENTRAL LANDING AREA: With an access panel together with fold down ladder leading to the part boarded, well insulated and lit loft space, airing cupboard housing a single panel radiator with slatted linen shelving space, single panel radiator with thermostatic valve, PVCu double glazed window to the front aspect and doors radiating to the following;-
REAR MASTER BEDROOM ONE measuring: 3.8m x 3.32m Having two built in walk in wardrobes, single panel radiator with thermostatic valve and PVCu double glazed window to the rear aspect.
PART TILED EN-SUITE SHOWER ROOM/WC: Having a white suite comprised of low level WC, pedestal wash hand basin, shower cubicle with glazed screen and gravity feed shower, single panel radiator with thermostatic valve and PVCu double glazed window to the rear aspect.
REAR BEDROOM TWO measuring: 3.77m x 3.37m Having a single panel radiator with thermostatic valve and PVCu double glazed window to the rear aspect.
FRONT BEDROOM THREE measuring: 4m x 3m Having a single panel radiator with thermostatic valve and PVCu double glazed window to the front aspect.
FRONT BEDROOM FOUR measuring: 3m x 2.5m Having a single panel radiator with thermostatic valve and PVCu double glazed window to the front aspect.
FULLY TILED PRINCIPAL BATHROOM/WC: Re-fitted with a contemporary white suite comprised of panelled bath, vanity wash hand basin, low level WC with concealed cistern, separate shower cubicle with glazed screen and gravity feed shower, heated chromium towel rail, ceramic floor tiling and PVCu double glazed window to the side aspect.
OUTSIDE:
A SINGLE CAR SIDE ATTACHED GARAGE measuring: 5m x 2.53m Having an up and over garage door, power and lighting together with personal door leading to the rear garden.
GARDENS: To the front of the property there is an open plan lawned fore garden with block paved driveway and ample parking for two vehicles. To both sides of the property there is a gated pedestrian entry also providing outside censor lighting, outside cold water tap and power points. The rear garden is fully enclosed having a wide patio with additional storage space to the side, level lawn with well stocked herbaceous borders, the whole enjoying a high degree of natural privacy.
ON THE GROUND FLOOR:
AN ATTRACTIVE PVCu DOUBLE GLAZED ENTRANCE DOOR: With side panels to both sides, opens into;-
A MOST IMPRESSIVE RECEPTION HALL: Having an easy rise dogleg staircase with spindled balustrading leading to the first floor, useful understairs storage cupboard, single panel radiator with thermostatic valve, coved ceiling and doors leading to the following;-
FULLY FITTED GUESTS CLOAKS/WC: Having a white suite comprised of low level WC and corner wash hand basin, single panel radiator with thermostatic valve and ceramic tiled splash backs.
REAR LOUNGE measuring: 4.78m x 3.63m The focal point of which is provided by an attractive mahogany fire surround with raised marble hearth and inset real flame effect gas fire, a walk in PVCu double glazed bay window overlooks the rear garden, and there is a coved ceiling, together with two double panel radiators each having thermostatic valves.
FRONT DINING ROOM measuring: 4.1m x 3m Having an attractive PVCu double glazed walk in bay window overlooking the fore garden, coved ceiling and single panel radiator with thermostatic valve.
THIRD RECEPTION ROOM/STUDY measuring: 4.72m x 2.38m Having a coved ceiling, single panel radiator with thermostatic valve and PVCu double glazed window overlooking the driveway.
RE-FITTED BREAKFAST ROOM/KITCHEN measuring: 4.68m x3.23m Comprehensively re-equipped in a range of light oak effect base and wall units having contrasting roll topped work surfaces incorporating a one and a half bowl single drainer sink unit with mixer tap, a ceramic four ring electric hob with extractor hood over and fan assisted oven beneath, ceramic tiling to the splash back areas together with lighting to the work surfaces, PVCu double glazed window to the rear, single panel radiator with thermostatic valve, PVCu double glazed French doors leading to the rear garden and ample space for a breakfast table and chairs.
UTILITY ROOM measuring: 2.1m x 1.6m Having a range of limed oak effect base and wall units with contrasting roll topped work surfaces incorporating a single drainer stainless steel sink unit, plumbing connections for automatic washing machine, single panel radiator with thermostatic valve, ceramic tiling to splash back areas, PVCu double glazed personal door leading to the entrance.
ON THE FIRST FLOOR:
A SPACIOUS CENTRAL LANDING AREA: With an access panel together with fold down ladder leading to the part boarded, well insulated and lit loft space, airing cupboard housing a single panel radiator with slatted linen shelving space, single panel radiator with thermostatic valve, PVCu double glazed window to the front aspect and doors radiating to the following;-
REAR MASTER BEDROOM ONE measuring: 3.8m x 3.32m Having two built in walk in wardrobes, single panel radiator with thermostatic valve and PVCu double glazed window to the rear aspect.
PART TILED EN-SUITE SHOWER ROOM/WC: Having a white suite comprised of low level WC, pedestal wash hand basin, shower cubicle with glazed screen and gravity feed shower, single panel radiator with thermostatic valve and PVCu double glazed window to the rear aspect.
REAR BEDROOM TWO measuring: 3.77m x 3.37m Having a single panel radiator with thermostatic valve and PVCu double glazed window to the rear aspect.
FRONT BEDROOM THREE measuring: 4m x 3m Having a single panel radiator with thermostatic valve and PVCu double glazed window to the front aspect.
FRONT BEDROOM FOUR measuring: 3m x 2.5m Having a single panel radiator with thermostatic valve and PVCu double glazed window to the front aspect.
FULLY TILED PRINCIPAL BATHROOM/WC: Re-fitted with a contemporary white suite comprised of panelled bath, vanity wash hand basin, low level WC with concealed cistern, separate shower cubicle with glazed screen and gravity feed shower, heated chromium towel rail, ceramic floor tiling and PVCu double glazed window to the side aspect.
OUTSIDE:
A SINGLE CAR SIDE ATTACHED GARAGE measuring: 5m x 2.53m Having an up and over garage door, power and lighting together with personal door leading to the rear garden.
GARDENS: To the front of the property there is an open plan lawned fore garden with block paved driveway and ample parking for two vehicles. To both sides of the property there is a gated pedestrian entry also providing outside censor lighting, outside cold water tap and power points. The rear garden is fully enclosed having a wide patio with additional storage space to the side, level lawn with well stocked herbaceous borders, the whole enjoying a high degree of natural privacy.


