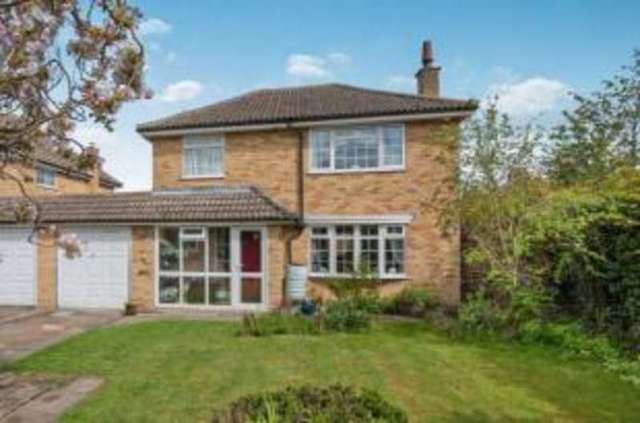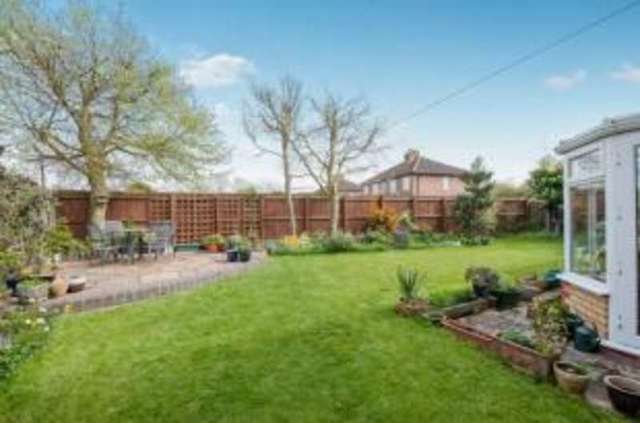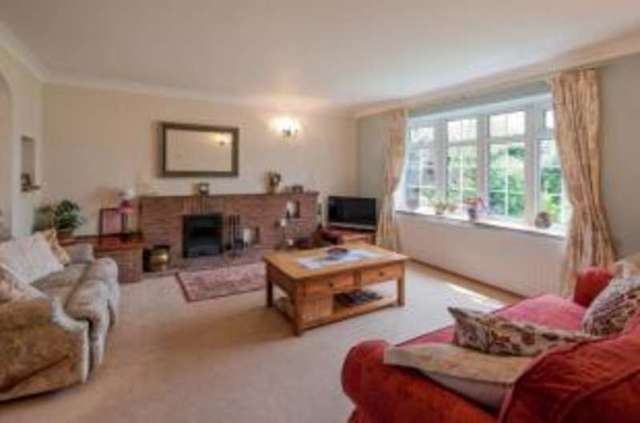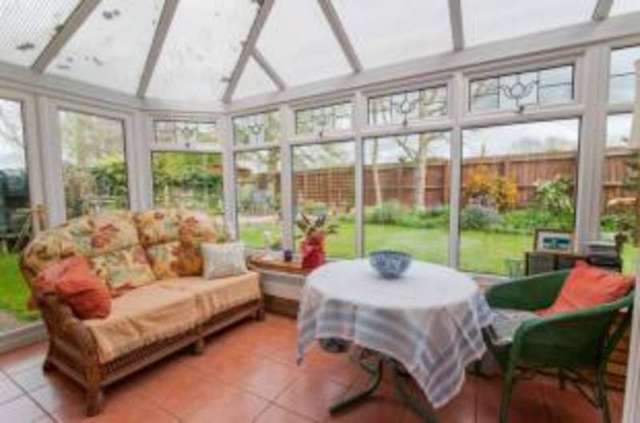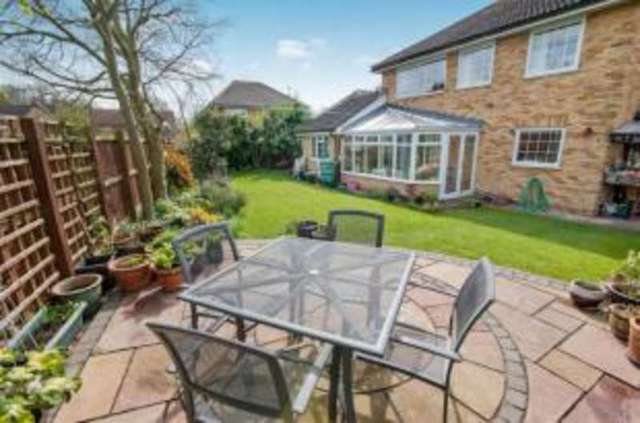Agent details
This property is listed with:
Full Details for 4 Bedroom Detached for sale in Stowmarket, IP14 :
Four Bedrooms
Cloakroom
Lounge
Dining Room
Conservatory
Family Room
Kitchen / Breakfast Room
Utility Room
Garage
Front & Rear Gardens
A four bedroom, linked detached home situated in the popular village of Mendlesham Green offering good accommodation including lounge, dining room, family room, kitchen / breakfast room, utility room and cloakroom.
There is also a garage and off road parking for several vehicles. Gardens surround the property to the front, side and rear.
Cloakroom
Lounge
Dining Room
Conservatory
Family Room
Kitchen / Breakfast Room
Utility Room
Garage
Front & Rear Gardens
A four bedroom, linked detached home situated in the popular village of Mendlesham Green offering good accommodation including lounge, dining room, family room, kitchen / breakfast room, utility room and cloakroom.
There is also a garage and off road parking for several vehicles. Gardens surround the property to the front, side and rear.
| Porch | UPVC double glazed door, opening onto the front garden, with double aspect double glazed uPVC windows. |
| Entrance Hall | Wooden single glazed door. Radiator. |
| Cloakroom | Double glazed uPVC window facing the front. Low flush WC, pedestal sink. |
| Lounge | 14'2\" x 14'4\" (4.32m x 4.37m). Double glazed uPVC box bay window facing the front overlooking the garden. Radiator. Opening into... |
| Dining Room | 11'4\" x 11'5\" (3.45m x 3.48m). Radiator. UPVC patio double glazed windows either side of doors opening into... |
| Conservatory | 6'9\" x 15'7\" (2.06m x 4.75m). uPVC patio double glazed door. Double glazed uPVC window facing the rear. Radiator. |
| Family Room | 13'9\" x 9'9\" (4.2m x 2.97m). Triple aspect double glazed uPVC windows - two of these windows are at high level. Radiator. |
| Kitchen | 11'4\" x 12'1\" (3.45m x 3.68m). Double glazed uPVC window facing the rear overlooking the garden. Roll edge work surface, wall and base units, one and a half bowl sink with drainer, integrated double oven, integrated electric hob, space for dishwasher. |
| Utility | 4'6\" x 9'4\" (1.37m x 2.84m). Aluminium back single glazed door. Single glazed wood window. Space for washing machine, dryer. |
| Landing | Double glazed uPVC window facing the side. |
| Bedroom 1 | 16'1\" x 14'2\" (4.9m x 4.32m). Double glazed uPVC window facing the rear overlooking the rear garden. Radiator. |
| Bedroom 2 | 9'9\" x 14'2\" (2.97m x 4.32m). Double glazed uPVC window facing the front overlooking the front garden. Radiator. |
| Bedroom 3 | 13'5\" x 6'1\" (4.1m x 1.85m). Double glazed uPVC window facing the rear overlooking the garden. Radiator. |
| Bedroom 4 | 11'9\" x 6'6\" (3.58m x 1.98m). Double glazed uPVC window facing the rear overlooking the garden. Radiator. |
| Bathroom | 5'4\" x 9'4\" (1.63m x 2.84m). Double glazed uPVC window facing the front overlooking the garden. Heated towel rail. Low level WC, panelled bath with mixer tap, single enclosure shower, vanity unit with mixer tap. |
| Garage | 17'8\" x 9'4\" (5.38m x 2.84m). With up and over door. Rear door leading into utility room. |
| Front Garden | Mainly laid to lawn with conifer trees to the front giving the property privacy. |
| Rear Garden | The rear garden is mainly laid to lawn with a raised patio area, shrubs and mature trees. The garden extends to the side of the property, which could be turned into a courtyard garden. |


