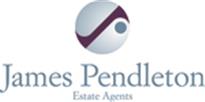Agent details
This property is listed with:
Full Details for 4 Bedroom Detached for sale in Clapham, SW4 :
Key features:
A charming Edwardian end of terrace family house, located in the sought after area of Clapham Common West Side. The property is well maintained with an abundance of period features and accommodation exceeding 2,300 sq ft.
A splendid and bright entrance hallway, sets the scene for this stunning house. To the front of the property is a bright and spacious reception room with an attractive feature fireplace and wonderful ceiling architecture. To the middle of the house is a good-sized dining room. At the rear of the property is an open-plan modern kitchen, utility room, guest WC, ample cellar and further reception room currently used as a kitchen/family room. The private garden can be accessed from both the side of the house and via French windows from the kitchen/family room. The first floor benefits from a splendid Master bedroom with en-suite bathroom, two further double bedrooms and family bathroom. The second floor comes with a self-contained kitchenette, bathroom and double bedroom and also boasts a large loft space.
Subject to obtaining the relevant planning permissions the property has the potential to be extended substantially into the loft, side return and basement.
This impressive house is positioned on Clapham Common Westside and ideally located for a number of renowned schools. The amenities of Northcote Road are within walking distance and excellent transport links into central London and the surrounding areas can be found at Clapham Junction. Clapham South Underground is approximately a 10 minute walk away.
A charming Edwardian end of terrace family house, located in the sought after area of Clapham Common West Side. The property is well maintained with an abundance of period features and accommodation exceeding 2,300 sq ft.
A splendid and bright entrance hallway, sets the scene for this stunning house. To the front of the property is a bright and spacious reception room with an attractive feature fireplace and wonderful ceiling architecture. To the middle of the house is a good-sized dining room. At the rear of the property is an open-plan modern kitchen, utility room, guest WC, ample cellar and further reception room currently used as a kitchen/family room. The private garden can be accessed from both the side of the house and via French windows from the kitchen/family room. The first floor benefits from a splendid Master bedroom with en-suite bathroom, two further double bedrooms and family bathroom. The second floor comes with a self-contained kitchenette, bathroom and double bedroom and also boasts a large loft space.
Subject to obtaining the relevant planning permissions the property has the potential to be extended substantially into the loft, side return and basement.
This impressive house is positioned on Clapham Common Westside and ideally located for a number of renowned schools. The amenities of Northcote Road are within walking distance and excellent transport links into central London and the surrounding areas can be found at Clapham Junction. Clapham South Underground is approximately a 10 minute walk away.
Static Map
Google Street View
House Prices for houses sold in SW4 9BE
Stations Nearby
- Clapham Junction
- 0.5 miles
- Wandsworth Common
- 0.9 miles
- Clapham South
- 0.7 miles
Schools Nearby
- Frederick Hugh House
- 1.8 miles
- Al-Risalah
- 1.9 miles
- Centre Academy
- 0.7 miles
- Oliver House Preparatory School
- 0.0 miles
- Dolphin School (Incorporating Noahs Ark Nursery Schools)
- 0.3 miles
- Belleville Primary School
- 0.3 miles
- Belleville Primary School
- 0.2 miles
- Bolingbroke Academy
- 0.4 miles
- Rainbow School for Children with Autism (Secondary)
- 0.7 miles
- Emanuel School
- 0.6 miles


























