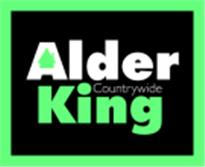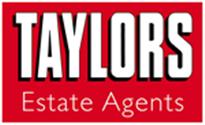Agent details
This property is listed with:
R. A. Bennett & Partners (Wotton)
1 High Street, Wotton-under-edge, Gloucestershire,
- Telephone:
- 01453 843193
Full Details for 4 Bedroom Detached for sale in Wotton-under-Edge, GL12 :
A fantastic example of a period family home set in one of the most desirable addresses in Wotton. This property is now offered with an extra 96ft x 36ft garden area.( potential to build subject to the usual consents) This four bedroom home benefits from many period features including original doors, fireplaces and cornicing. The accommodation includes a 14' sitting room with open fire in a marble surround, 14' breakfast/family room open to the 12' kitchen, a 10' dining room and a fabulous 22' conservatory enjoying far reaching views to the south over Wotton. There is also a further 17' annex /bedroom four which has its own cloakroom. Upstairs there are three double bedrooms an en-suite, plus family bathroom. The rooms to the rear enjoy fabulous views to the south. Outside the gardens are on two main levels with patio lawn and decked areas. There is a double garage and driveway.
Detached period home
Fabulous views over Wotton and beyond
Four bedrooms
Four reception rooms incl. 23' Conservatory
Double garage and driveway
Gardens
Period features
Cellar
Fabulous views over Wotton and beyond
Four bedrooms
Four reception rooms incl. 23' Conservatory
Double garage and driveway
Gardens
Period features
Cellar
| Porch | 3'5\" x 6'2\" (1.04m x 1.88m). |
| Hall | 7'8\" x 5'8\" (2.34m x 1.73m). |
| Living Room | 13'2\" x 14' (4.01m x 4.27m). |
| Dining Room | 10' x 10' (3.05m x 3.05m). |
| Family Room | 12' x 11'10\" (3.66m x 3.6m). |
| Kitchen | 12' x 12'2\" (3.66m x 3.7m). |
| Conservatory | 22'4\" x 7'2\" (6.8m x 2.18m). |
| Utility | 6'4\" x 3'2\" (1.93m x 0.97m). |
| Bedroom 4 | 8'4\" x 17' (2.54m x 5.18m). |
| Hall | 6'7\" x 17'10\" (2m x 5.44m). |
| Bedroom 1 | 12'2\" x 14'2\" (3.7m x 4.32m). |
| En-suite | 5'3\" x 7'2\" (1.6m x 2.18m). |
| Bedroom 2 | 11'10\" x 12' (3.6m x 3.66m). |
| Bedroom 3 | 11'10\" x 12' (3.6m x 3.66m). |
| Bathroom | 9'1\" x 10' (2.77m x 3.05m). |
| Landing | 6'3\" x 16'10\" (1.9m x 5.13m). |
| Cellar | 12'2\" x 24'6\" (3.7m x 7.47m). |



















