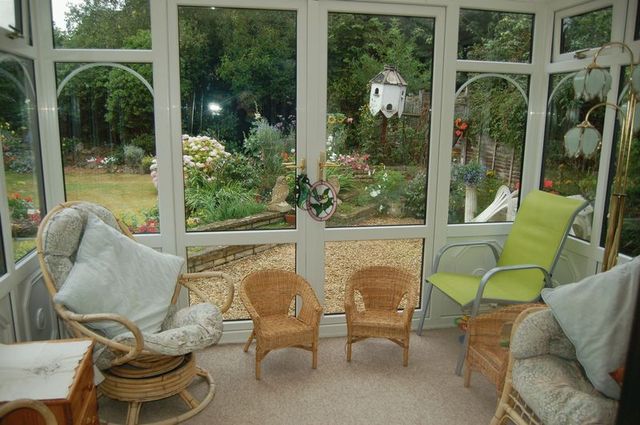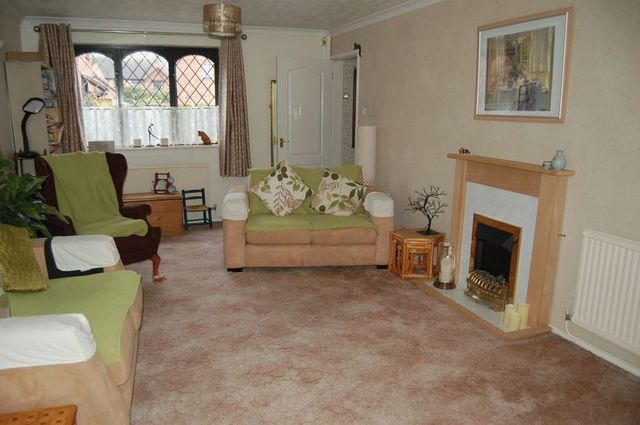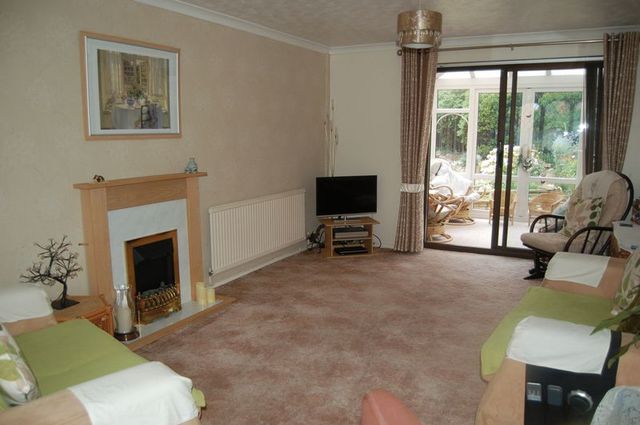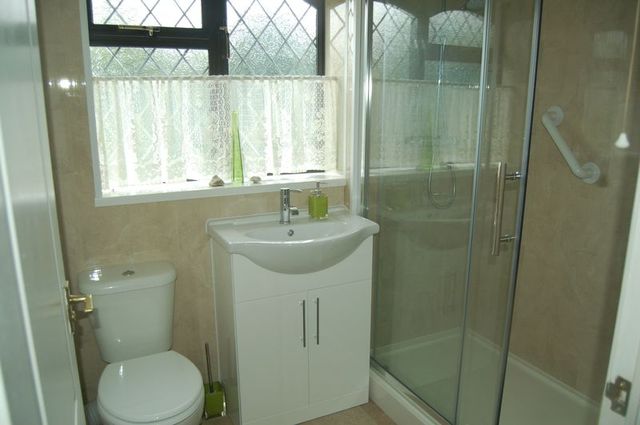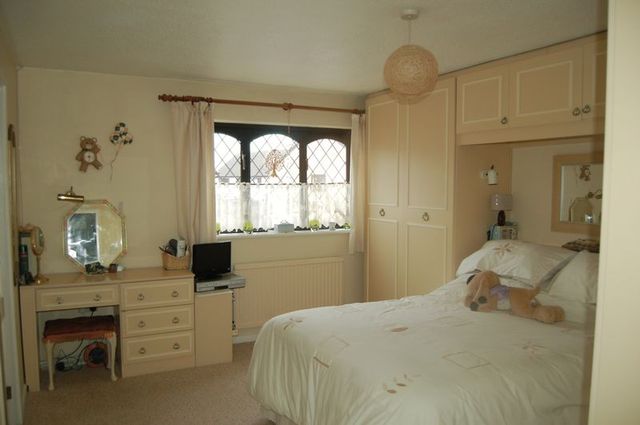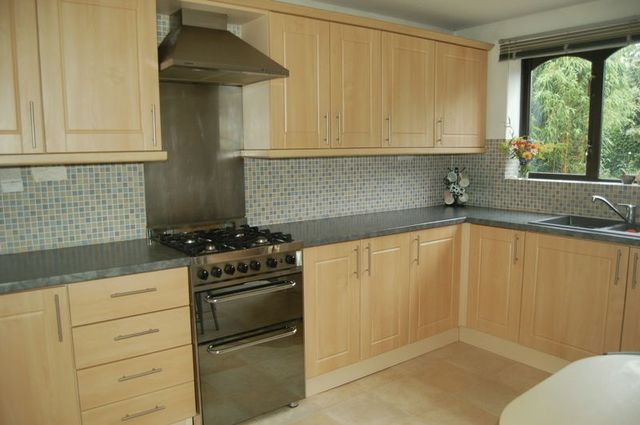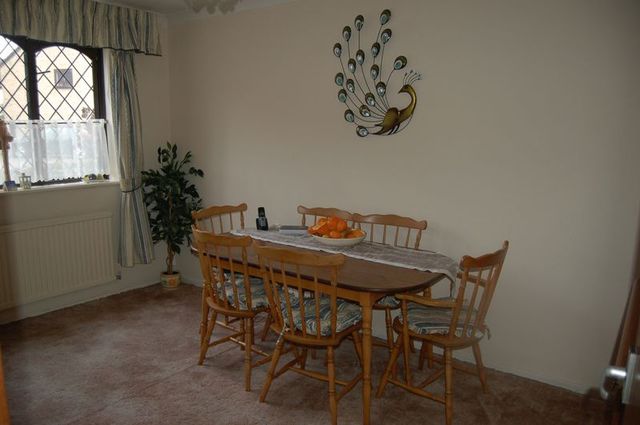Agent details
This property is listed with:
Full Details for 4 Bedroom Detached for sale in Gloucester, GL2 :
The Tulworths is a quiet cul-de-sac in the popular area of Longlevens which offers convenient access to schools, Gloucester city centre and railway station and the town of Cheltenham and access to the M5 motorway are only a short drive away.
Number 12 is a well presented four bedroom detached house with a private and enclosed, landscaped rear garden, two reception rooms, kitchen/breakfast room, conservatory, double garage, and driveway parking.
4 BEDROOMS. LIVING ROOM. DINING ROOM. CONSERVATORY. KITCHEN/BREAKFAST ROOM. UTILITY. EN-SUITE BATHROOM. FAMILY SHOWER ROOM. DOUBLE GLAZING. GAS CENTRAL HEATING. DOUBLE GARAGE. DRIVEWAY PARKING. PRIVATE REAR GARDEN.
Entrance Porch
Double glazed windows to front and sides, double glazed front door, door into:
Entrance hall
Stairs to first floor, radiator, doors into:
Kitchen/Breakfast Room - 12' 2'' x 8' 5'' (3.71m x 2.56m)
Double glazed window to rear, wall and base units with work tops and tiled splash backs, one and a half sink and drainer, space for gas cooker, radiator, arch into:
Utility room
Double glazed door into garden, sink and drainer set into work top, space for washing machine, space for fridge/freezer, radiator.
Dining Room - 13' 5'' x 8' 6'' (4.09m x 2.59m)
Double glazed window to front, radiator.
Living Room - 20' 7'' x 11' 5'' (6.27m x 3.48m)
Double glazed window to front, two radiators, feature fireplace, double glazed sliding doors into:
Conservatory - 9' 6'' x 7' 11'' (2.89m x 2.41m)
Double glazed full length widows to either side, double glazed French doors overlooking and leading in to the rear garden.
Landing
Access to loft space, Doors into:
Bedroom 1 - 13' 10'' x 11' 7'' (4.21m x 3.53m)
Double glazed window to front, radiator, range of fitted furniture, door into:
En-suite
Obscure double glazed window to front, suite comprising of panel bath, close coupled WC, pedestal wash hand basin, bidet, part tiled walls.
Bedroom 2 - 11' 10'' x 11' 9'' (3.60m x 3.58m)
Double glazed window to front, radiator.
Bedroom 3 - 12' 2'' x 8' 8'' (3.71m x 2.64m)
Double glazed window to Rear, radiator, range of fitted furniture.
Bedroom 4 - 9' 4'' x 8' 2'' (2.84m x 2.49m)
Double glazed window to rear, radiator, built in cupboard
Shower Room
White suite comprising of walk in double shower cubicle, Close coupled WC , wash hand basin with feature surround, boarded walls, radiator.
Exterior
Front garden
Hedging to front, lawn and gravelled area leading to the front door.
Rear Garden
Mature landscaped garden with lawn and stone chip area, selection of trees and shrubs, flower beds, summer house.
Double garage
Two up and over doors, window to rear, door into rear garden, power and light. Driveway parking to the front.
Number 12 is a well presented four bedroom detached house with a private and enclosed, landscaped rear garden, two reception rooms, kitchen/breakfast room, conservatory, double garage, and driveway parking.
4 BEDROOMS. LIVING ROOM. DINING ROOM. CONSERVATORY. KITCHEN/BREAKFAST ROOM. UTILITY. EN-SUITE BATHROOM. FAMILY SHOWER ROOM. DOUBLE GLAZING. GAS CENTRAL HEATING. DOUBLE GARAGE. DRIVEWAY PARKING. PRIVATE REAR GARDEN.
Entrance Porch
Double glazed windows to front and sides, double glazed front door, door into:
Entrance hall
Stairs to first floor, radiator, doors into:
Kitchen/Breakfast Room - 12' 2'' x 8' 5'' (3.71m x 2.56m)
Double glazed window to rear, wall and base units with work tops and tiled splash backs, one and a half sink and drainer, space for gas cooker, radiator, arch into:
Utility room
Double glazed door into garden, sink and drainer set into work top, space for washing machine, space for fridge/freezer, radiator.
Dining Room - 13' 5'' x 8' 6'' (4.09m x 2.59m)
Double glazed window to front, radiator.
Living Room - 20' 7'' x 11' 5'' (6.27m x 3.48m)
Double glazed window to front, two radiators, feature fireplace, double glazed sliding doors into:
Conservatory - 9' 6'' x 7' 11'' (2.89m x 2.41m)
Double glazed full length widows to either side, double glazed French doors overlooking and leading in to the rear garden.
Landing
Access to loft space, Doors into:
Bedroom 1 - 13' 10'' x 11' 7'' (4.21m x 3.53m)
Double glazed window to front, radiator, range of fitted furniture, door into:
En-suite
Obscure double glazed window to front, suite comprising of panel bath, close coupled WC, pedestal wash hand basin, bidet, part tiled walls.
Bedroom 2 - 11' 10'' x 11' 9'' (3.60m x 3.58m)
Double glazed window to front, radiator.
Bedroom 3 - 12' 2'' x 8' 8'' (3.71m x 2.64m)
Double glazed window to Rear, radiator, range of fitted furniture.
Bedroom 4 - 9' 4'' x 8' 2'' (2.84m x 2.49m)
Double glazed window to rear, radiator, built in cupboard
Shower Room
White suite comprising of walk in double shower cubicle, Close coupled WC , wash hand basin with feature surround, boarded walls, radiator.
Exterior
Front garden
Hedging to front, lawn and gravelled area leading to the front door.
Rear Garden
Mature landscaped garden with lawn and stone chip area, selection of trees and shrubs, flower beds, summer house.
Double garage
Two up and over doors, window to rear, door into rear garden, power and light. Driveway parking to the front.
Static Map
Google Street View
House Prices for houses sold in GL2 9RS
Stations Nearby
- Cheltenham Spa
- 5.4 miles
- Ashchurch for Tewkesbury
- 9.4 miles
- Gloucester
- 1.3 miles
Schools Nearby
- The King's School
- 1.3 miles
- Cheltenham and Tewkesbury Pupil Referral Services
- 1.5 miles
- The Milestone School
- 0.3 miles
- Stroud and Cotswold Pupil Referral Services
- 1.5 miles
- Longlevens Junior School
- 0.6 miles
- Innsworth Junior School
- 0.7 miles
- Longlevens Infant School
- 0.8 miles
- High School for Girls
- 0.8 miles
- Al-Ashraf Secondary School for Girls (Gloucestershire)
- 1.6 miles
- Sir Thomas Rich's School
- 1.0 mile


