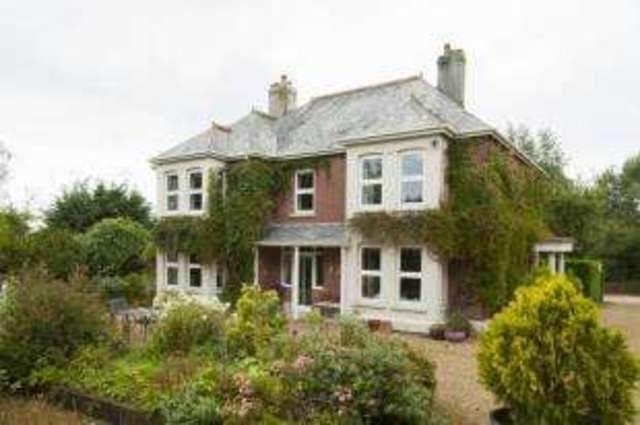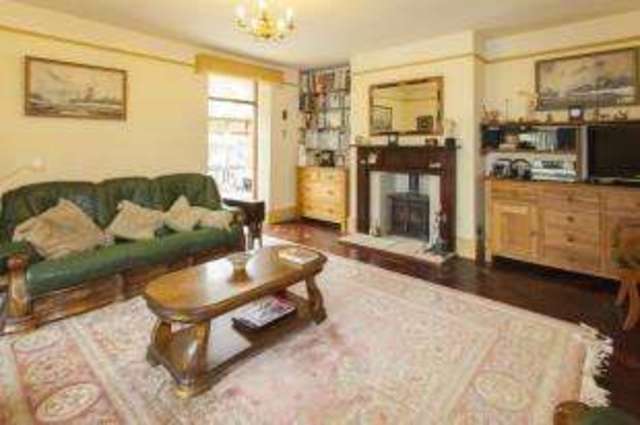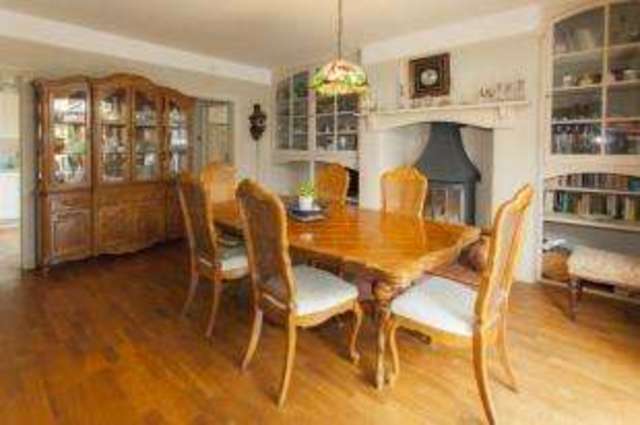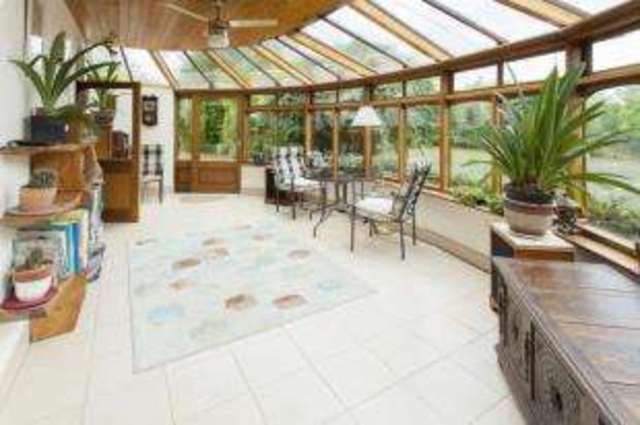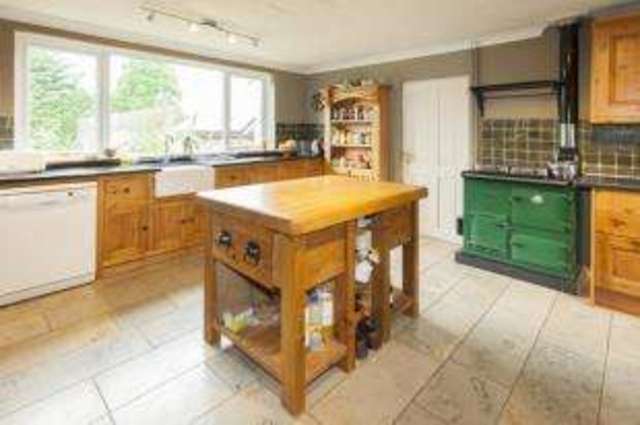Agent details
This property is listed with:
Full Details for 4 Bedroom Detached for sale in Beaworthy, EX21 :
A substantial residence built in the 1920's period which provides flexible and well proportioned accommodation ideal for a family. The location allows easy access to Shebbear. The traditional layout of the accommodation includes an impressive reception hall opening onto four reception rooms with the two principle rooms having wood burners and access to a spacious garden room. There is also a generous sized farmhouse style kitchen/breakfast room overlooking the tennis court. Upstairs all four bedrooms enjoy open views over the gardens, paddock and of the surrounding countryside. Internal features include attractive fireplaces, substantial timber doors and architraves, high skirting and picture rails. Situated in mature formal gardens and is approached via a sweeping gravelled driveway which has ample parking and leads to an open fronted garage and workshop. A detached double storey studio has the potential for a variety of purposes and is therefore, likely to be of interest to those seeking self contained accommodation (subject to the necessary planning consent). In addition there is a walled vegetable garden, an orchard and tennis court. The remainder of the land is laid to pasture and enclosed by post and rail fencing and hedging.
A well substantial residence built in the 1920's.
Well proportioned accommodation ideal for a family.
The position allows easy access to Shebbear.
Impressive reception hall opening onto four reception rooms.
Spacious garden room.
Generous sized farmhouse style kitchen/breakfast room.
All four bedrooms enjoy open views.
Approached via a sweeping gravelled driveway.
A detached double storey studio.
Mature gardens, paddock and vegetable garden.
Well proportioned accommodation ideal for a family.
The position allows easy access to Shebbear.
Impressive reception hall opening onto four reception rooms.
Spacious garden room.
Generous sized farmhouse style kitchen/breakfast room.
All four bedrooms enjoy open views.
Approached via a sweeping gravelled driveway.
A detached double storey studio.
Mature gardens, paddock and vegetable garden.
| Entrance Hall and Inner Hall | x . The main hall has a feature sweeping staircase, Terrazzo flooring and radiator. The inner hall has a radiator and oak flooring. Off the inner hall there is a cloakroom with low level WC, pedestal wash basin, tiled floor, oil fired boiler and window. |
| Lounge | 15'1\" x 14'1\" (4.6m x 4.3m). Bay window to front. Period style cast and tiled fireplace, radiator, fitted shelving into alcoves and picture rail. |
| Sitting Room | 15'9\" x 15'9\" (4.8m x 4.8m). Bay window to front. Wood burner within a fireplace and tiled hearth. Parquet flooring, fitted shelving into alcoves, picture rail and door to garden room. |
| Garden Room | 25'3\" x 10'10\" (7.7m x 3.3m). Double glazed with windows overlooking the tennis court and door to gardens. |
| Dining Room | 15'5\" x 13'5\" (4.7m x 4.1m). Fireplace with wood burner on a quarry tiled hearth and with timber display mantel over. Built in dressers to either side with log storage and shelving under. Radiator, polished oak floor, picture rail and doors to garden room. |
| Farmhouse Kitchen | 15'9\" x 14'3\" (4.8m x 4.34m). A range of base and wall units with work surfaces over and Belfast sink unit. Oil fired Rayburn. Fitted Rangemaster cooker with double oven and grill. Four ring gas hob with warming plate and halogen hob to side. Space for dishwasher, additional appliance space and ceiling loft access. Windows to front and rear. |
| Rear Porch and WC | x . Quarry tiled floor, window and door to rear, space for washing machine and work surfaces. A door leads to a WC with low level WC, wash hand basin, radiator, tiled floor and window. |
| Study | 8'11\" x 11'9\" (2.72m x 3.58m). Windows to side and rear. Door with stained glass panels and radiator. |
| Utility Room | 8'8\" x 7'6\" (2.64m x 2.29m). A range of wall and base units, inset sink unit, work surfaces, space for washing machine and radiator. |
| Galleried Landing | x . Window to front, two radiators, airing cupboard and stairs to the attic room. |
| Master Bedroom | 16'9\" x 11'2\" (5.1m x 3.4m). Bay window having views over the front gardens and beyond. Radiator and built in wardrobes. An arch gives access to an en suite with tiled shower cubicle with extractor over. Contemporary glass circular hand wash basin and mixer tap and window. |
| Bedroom 2 | 16'1\" x 13'5\" (4.9m x 4.1m). Bay window to front with views similar to the master bedroom. Built in wardrobe and two radiators. A door leads to an en suite with tiled shower cubicle, extractor, low level WC and pedestal wash basin. |
| Bedroom 3 | 15'9\" x 13'5\" (4.8m x 4.1m). Window to side with country views, radiator and built in wardrobe. Wash hand basin within vanity unit and picture rail. Door to tiled shower cubicle. |
| Bedroom 4 | 8'11\" x 12'2\" (2.72m x 3.7m). Accessed via a small lobby with a tiled floor and ceiling loft access and with access through to the en-suite shower room. Window with views over the paddock and radiator. The en suite has a tiled shower cubicle and shower unit, low level WC and pedestal wash basin with mixer tap in tiled surround. Tiled floor, extractor fan and window. |
| Family Bathroom | x . Part tiled with a freestanding roll edge cast iron bath with mixer tap and shower attachment, low level WC, pedestal wash basin, heated towel rail and tiled floor. |
| Attic Room | 25'7\" x 19'8\" (7.8m x 6m). Reduced height ceiling, three skylights, timber flooring, exposed beams, storage area off with hot water cylinder and further storage room extending into the eaves. In addition there is an en suite with tiled shower cubicle and shower unit, low level WC, pedestal wash basin and skylight. |
| Detached Studio | 24'3\" x 19' (7.4m x 5.8m). Offering considerable potential particularly as ancillary accommodation (subject to the necessary planning consents.) The studio has French doors opening onto the front driveway with windows to either side and further windows overlooking the tennis court. Fitted wood burner on a tiled hearth. Exposed timber ceiling beams. Open tread stairs rising to the first floor room which is boarded with a circular gable window and two skylight windows. |
| Driveway and Garage | x . The property is approached via a long lane which opens onto a shingled parking and turning area. The driveway continues to the garage, studio and workshop and also features a covered woodstore. In addition there is a garage (5.90m x 5.30m) being open fronted with a pitched roof and two double glazed windows to side. |
| Gardens and Paddock | x . Outside there are formal gardens which are mainly laid to lawn with borders containing a variety of mature shrubs and trees and a summer house. To the side is a tennis court. There is a shingled terrace area and path surrounding the property. Beyond is a fenced and hedged paddock with established trees and an orchard. In addition there is a storage shed for a ride on mower. |
| Walled Garden | x . Walled vegetable garden with planting beds, a poly tunnel and soft fruit cage. There are a number of apple trees, climbing plants and cold water supply. |
| Workshop and Potting Sheds | x . Windows to rear, electric power and light, tiled floor and double doors. Stairs rise up to a part boarded roof space providing storage. In addition there are two separate useful potting sheds. |


