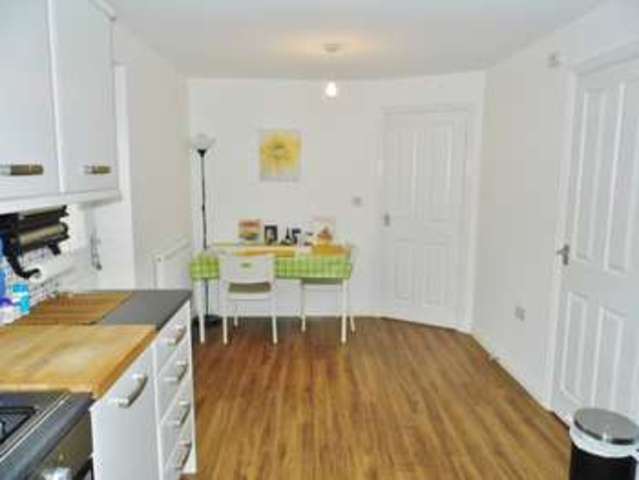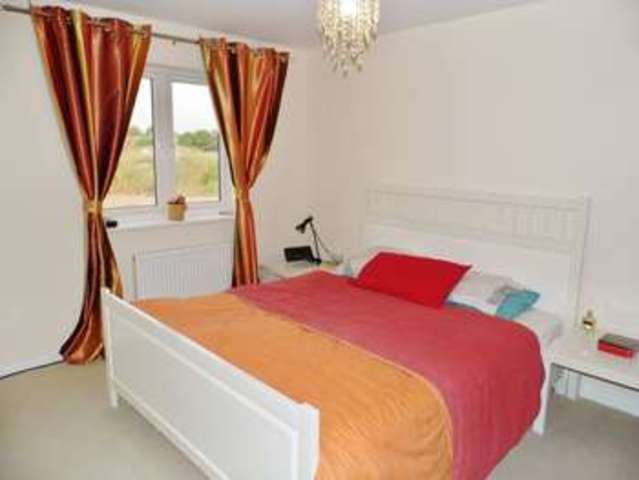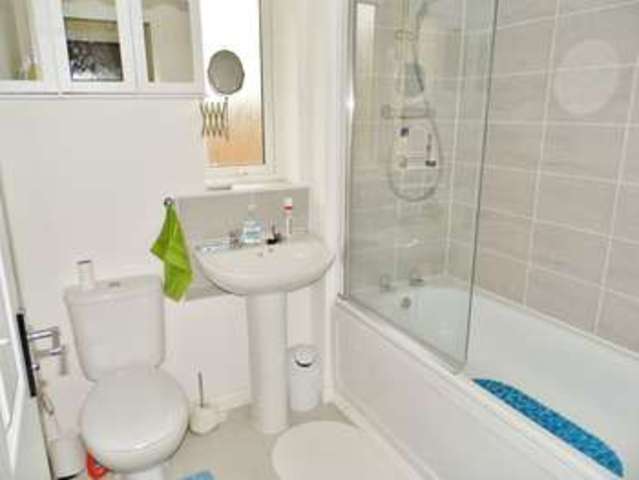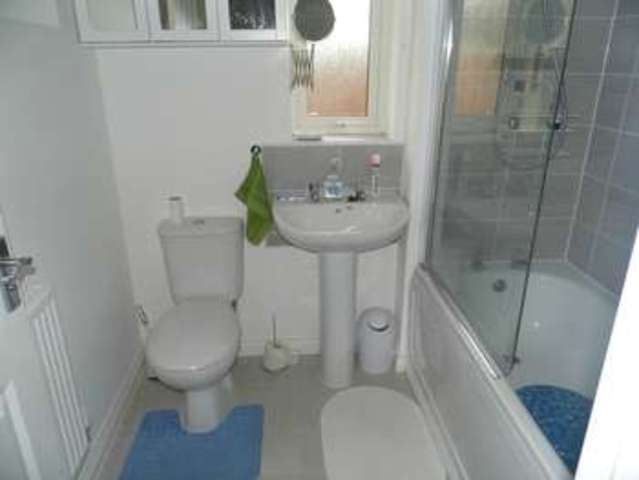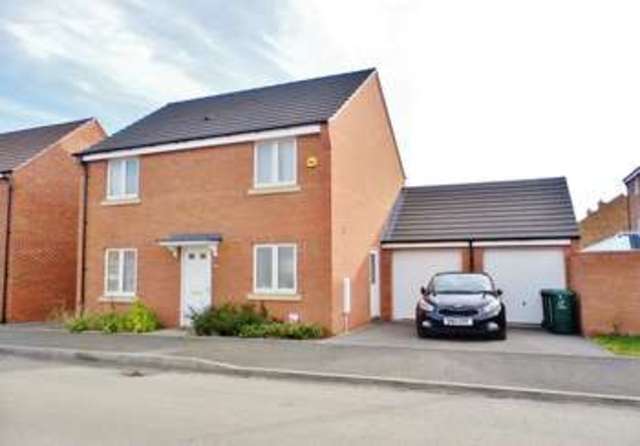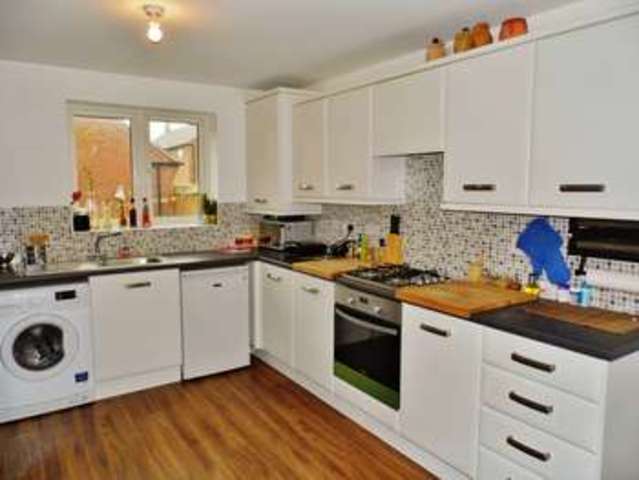Agent details
This property is listed with:
Full Details for 4 Bedroom Detached for sale in Coventry, CV3 :
ENTRANCE HALL Presented with dark laminate effect vinyl flooring featuring access to lounge diner, kitchen diner, washroom and carpeted stairs to first floor.
LOUNGE DINER 22' 0" x 12' 8" (6.71m x 3.86m) to widest point. A grande lounge diner with dual aspect, french doors and access to kitchen diner. It will comfortably accommodate an array of furnishings and beautifully presented with window dressings, light fittings and carpet flooring.
KITCHEN DINER 8' 7" x 19' 0" (2.62m x 5.79m) to widest point. An impressive kitchen diner overlooking the rear garden with a range of quality 'white' base and wall mounted units with dark grey patterned Formica worktops incorporating a single sink drainer. The units also house a wall mounted boiler. Offered with kitchen appliances including an integral 'Zanussi' oven and cooker with gas hob and extractor fan, full height 'Samsung' fridge with water dispenser, 'Frigelux' freezer and 'Beko' washing machine. Presented with grey mosaic style wall tiles above worktops, window dressing, chrome light fittings and dark laminate effect vinyl flooring. Door access to driveway, lounge diner, entrance hallway and inset walk in storage cupboard which houses the burglar alarm keypad.
GROUND FLOOR WASHROOM Comprises of low level w/c and wash hand basin, presented with chrome fixtures and fittings, spotlights and grey tile effect vinyl flooring.
1ST FLOOR LANDING Access to respective rooms and loft; presented with carpet flooring.
MASTER BEDROOM 11' 7" x 12' 7" (3.53m x 3.84m) to widest point. A spacious double bedroom with television point and access to ENSUITE. Presented with window dressing, light fitting and carpet flooring.
ENSUITE Incorporating a low level w/c, wash hand basin with base wall mounted units and tiled quadrant shower enclosure with electric shower. Beautifully presented with chrome fixtures and fittings, spotlights and glass effect black ceramic flooring.
BEDROOM 2 8' 8" x 14' 8" (2.64m x 4.47m) to widest point. A spacious double bedroom to the front of property presented with window dressing, light fitting and carpet flooring.
BEDROOM 3 8' 0" x 9' 9" (2.44m x 2.97m) to widest point. A double bedroom overlooking the rear garden presented with window dressing, lamp shade and carpet flooring.
BEDROOM 4 7' 3" x 8' 9" (2.21m x 2.67m) to widest point. A generous single bedroom overlooking rear garden currently being used as an office/study. Presented with window dressing, lamp shade and carpet flooring.
BATHROOM Spacious family bathroom, part tiled with white suite comprising of low level w/c, wash hand basin, bath tub with shower and screen. Presented with triple mirror medicine cabinet, chrome fixtures and fittings, spot lights, tiled wet areas and tile effect flooring.
GARDEN A well maintained, good sized garden laid to lawn with paving slabs giving additional access to garage. There is also an external water tap.
DOUBLE GARAGE & CAR PORT The property hosts plenty of parking with a double garage and carport for two cars. The garage features internal lighting, two 'up and over' metallic doors and additional access to and from rear garden.
HEATING, WINDOWS & SECURITY Gas central heating with wall mounted combination boiler and radiators throughout. The property is double glazed with UPVC windows and French doors and fully alarmed.
UTILITIES Gas, electric and water meters are fitted to the outside of the property.
FURNISHINGS An excellent opportunity to purchase the house with the existing furnishings (subject to negotiation).
- Lounge: cream leather sofa, black entertainment & matching display units, white wooden cube shelf unit, dining suite with 6 chairs, wall mounted mirror.
- Kitchen diner: Appliances already stated, white wooden dining table with chairs.
- Landing: Wall mounted mirror.
- Bedroom 1: King size bed with mattress, white 3 door wardrobe, 2 side tables, shelf unit.
- Bedroom 2: Double bed with mattress, 2 beech side tables, pine framed storage unit.
- Bedroom 3: Single bed with mattress, oak effect wardrobe, side table.
- Bedroom 4: Study desk with office chair.
ACCESS & LOCATION Stoke Village is a modern development hosting excellent amenities including access to an array schools (Gosford Park, Blue Coats, Whitley Abbey etc), two health clubs, Copsewood Grange Golf Course, bus route, short distance from City Centre, road links (A45, A46, M1, M6 & M69), local companies (Jaguar Land Rover, Peugeot Citroen, Binley Business Park, Coventry University and the state of the art University Hospital etc) and retail outlets.
The property would suit an owner occupier and investors.
LOUNGE DINER 22' 0" x 12' 8" (6.71m x 3.86m) to widest point. A grande lounge diner with dual aspect, french doors and access to kitchen diner. It will comfortably accommodate an array of furnishings and beautifully presented with window dressings, light fittings and carpet flooring.
KITCHEN DINER 8' 7" x 19' 0" (2.62m x 5.79m) to widest point. An impressive kitchen diner overlooking the rear garden with a range of quality 'white' base and wall mounted units with dark grey patterned Formica worktops incorporating a single sink drainer. The units also house a wall mounted boiler. Offered with kitchen appliances including an integral 'Zanussi' oven and cooker with gas hob and extractor fan, full height 'Samsung' fridge with water dispenser, 'Frigelux' freezer and 'Beko' washing machine. Presented with grey mosaic style wall tiles above worktops, window dressing, chrome light fittings and dark laminate effect vinyl flooring. Door access to driveway, lounge diner, entrance hallway and inset walk in storage cupboard which houses the burglar alarm keypad.
GROUND FLOOR WASHROOM Comprises of low level w/c and wash hand basin, presented with chrome fixtures and fittings, spotlights and grey tile effect vinyl flooring.
1ST FLOOR LANDING Access to respective rooms and loft; presented with carpet flooring.
MASTER BEDROOM 11' 7" x 12' 7" (3.53m x 3.84m) to widest point. A spacious double bedroom with television point and access to ENSUITE. Presented with window dressing, light fitting and carpet flooring.
ENSUITE Incorporating a low level w/c, wash hand basin with base wall mounted units and tiled quadrant shower enclosure with electric shower. Beautifully presented with chrome fixtures and fittings, spotlights and glass effect black ceramic flooring.
BEDROOM 2 8' 8" x 14' 8" (2.64m x 4.47m) to widest point. A spacious double bedroom to the front of property presented with window dressing, light fitting and carpet flooring.
BEDROOM 3 8' 0" x 9' 9" (2.44m x 2.97m) to widest point. A double bedroom overlooking the rear garden presented with window dressing, lamp shade and carpet flooring.
BEDROOM 4 7' 3" x 8' 9" (2.21m x 2.67m) to widest point. A generous single bedroom overlooking rear garden currently being used as an office/study. Presented with window dressing, lamp shade and carpet flooring.
BATHROOM Spacious family bathroom, part tiled with white suite comprising of low level w/c, wash hand basin, bath tub with shower and screen. Presented with triple mirror medicine cabinet, chrome fixtures and fittings, spot lights, tiled wet areas and tile effect flooring.
GARDEN A well maintained, good sized garden laid to lawn with paving slabs giving additional access to garage. There is also an external water tap.
DOUBLE GARAGE & CAR PORT The property hosts plenty of parking with a double garage and carport for two cars. The garage features internal lighting, two 'up and over' metallic doors and additional access to and from rear garden.
HEATING, WINDOWS & SECURITY Gas central heating with wall mounted combination boiler and radiators throughout. The property is double glazed with UPVC windows and French doors and fully alarmed.
UTILITIES Gas, electric and water meters are fitted to the outside of the property.
FURNISHINGS An excellent opportunity to purchase the house with the existing furnishings (subject to negotiation).
- Lounge: cream leather sofa, black entertainment & matching display units, white wooden cube shelf unit, dining suite with 6 chairs, wall mounted mirror.
- Kitchen diner: Appliances already stated, white wooden dining table with chairs.
- Landing: Wall mounted mirror.
- Bedroom 1: King size bed with mattress, white 3 door wardrobe, 2 side tables, shelf unit.
- Bedroom 2: Double bed with mattress, 2 beech side tables, pine framed storage unit.
- Bedroom 3: Single bed with mattress, oak effect wardrobe, side table.
- Bedroom 4: Study desk with office chair.
ACCESS & LOCATION Stoke Village is a modern development hosting excellent amenities including access to an array schools (Gosford Park, Blue Coats, Whitley Abbey etc), two health clubs, Copsewood Grange Golf Course, bus route, short distance from City Centre, road links (A45, A46, M1, M6 & M69), local companies (Jaguar Land Rover, Peugeot Citroen, Binley Business Park, Coventry University and the state of the art University Hospital etc) and retail outlets.
The property would suit an owner occupier and investors.


