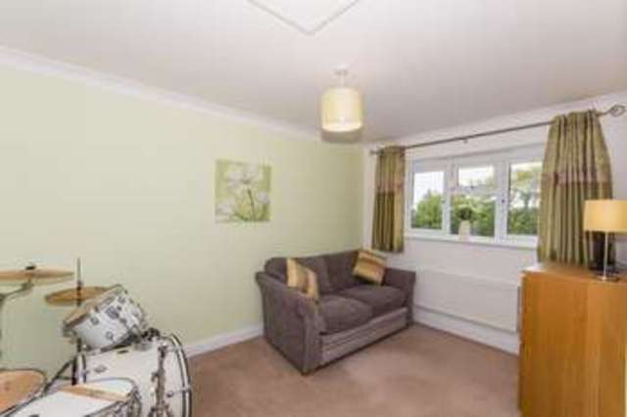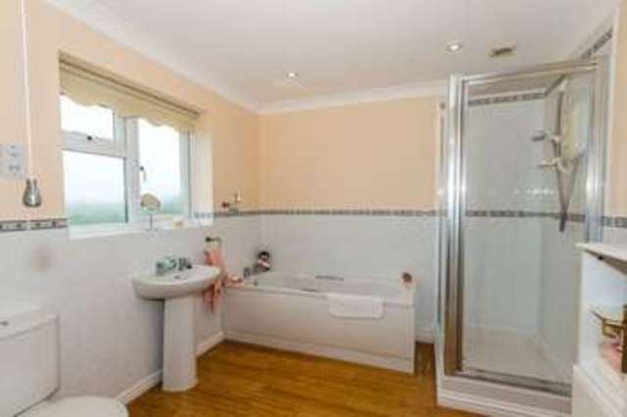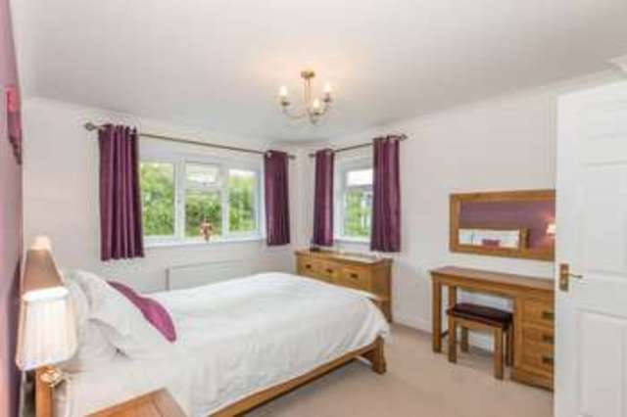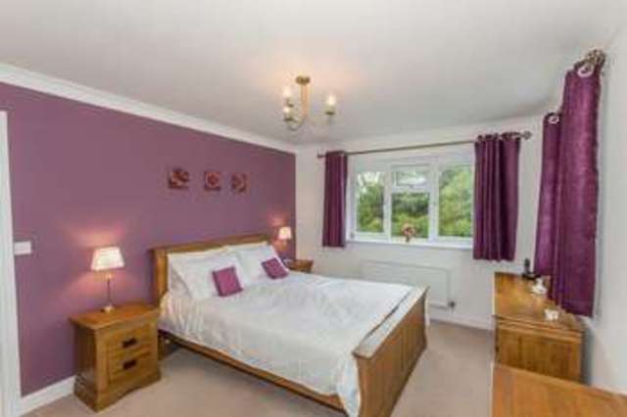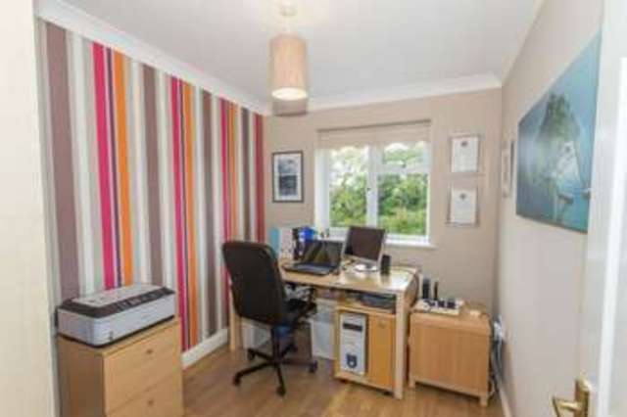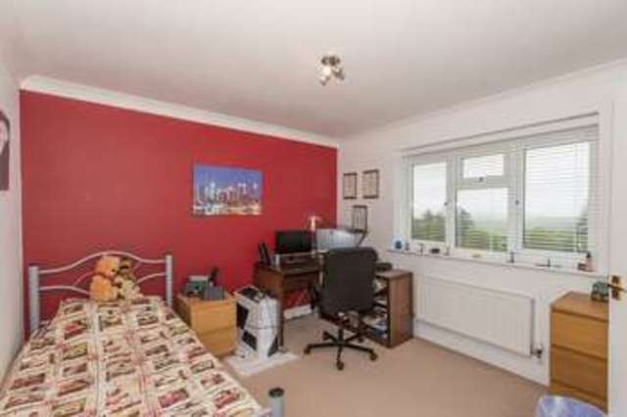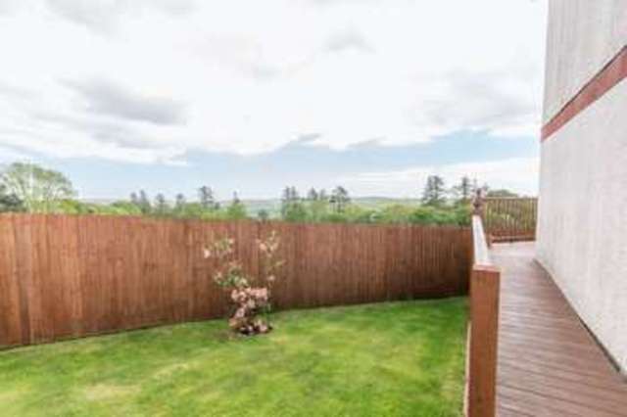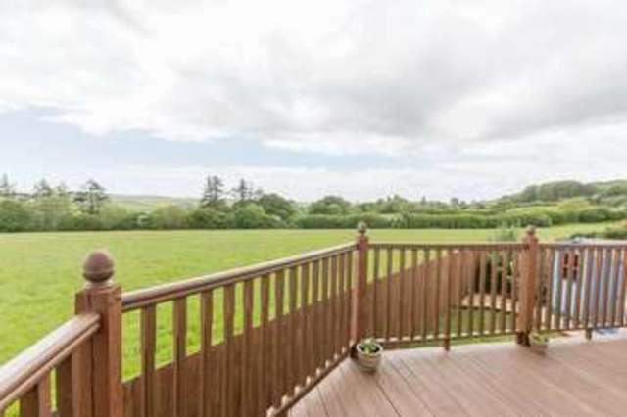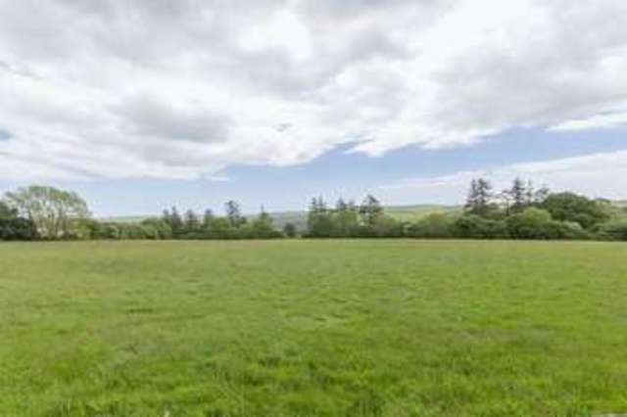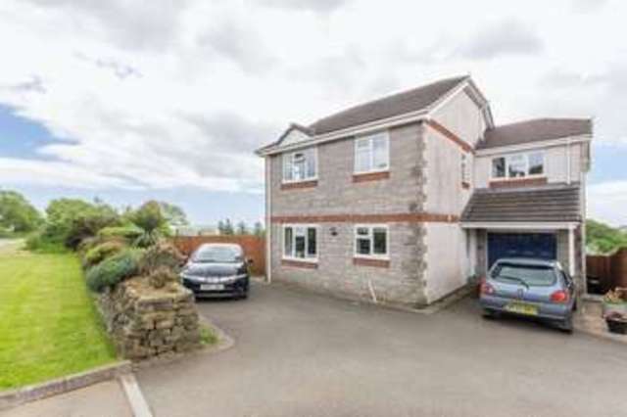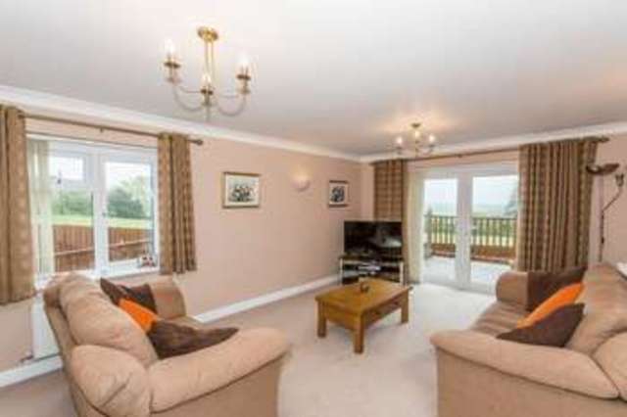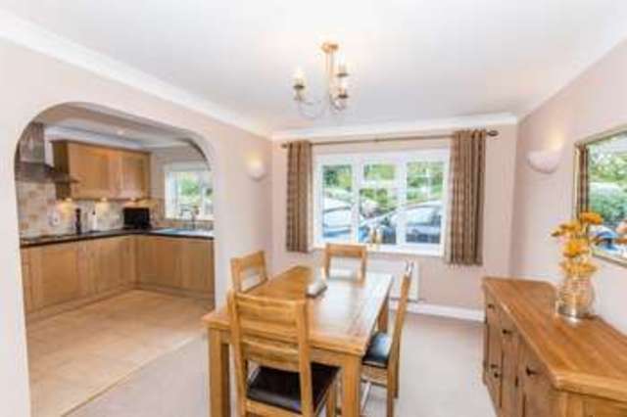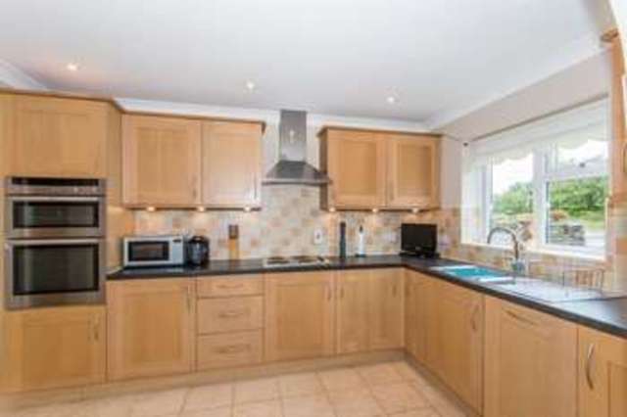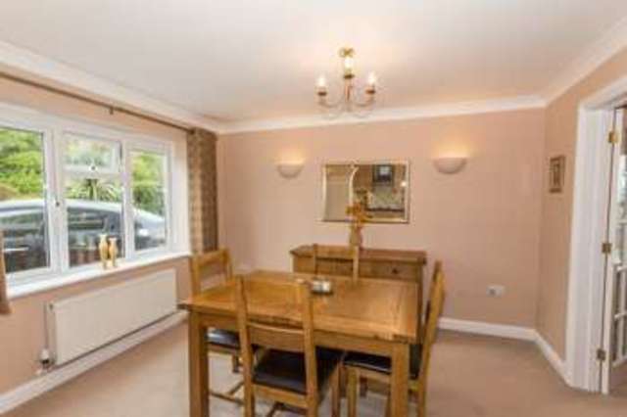Agent details
This property is listed with:
Full Details for 4 Bedroom Detached for sale in Looe, PL13 :
Executive detached residence situated on the fringes of the village and commanding panoramic 180 degree southerly facing views over the surrounding countryside. This well-proportioned home boasts 4 double bedrooms, master with en-suite shower room and further first floor family bathroom, 2 reception rooms, the lounge dual aspect to the rear of the property and enjoys the views, the dining room is open plan to the well equipped kitchen. Also on the ground floor are a utility room, cloakroom and access to the integral garage. Upvc double glazing as you would expect and oil fired central heating. There is ample off road tarmacadam parking and driveway to the garage. The gardens lay to the front side and rear fully enclosed with raised decking area, accessed also from the lounge, a great vantage point to enjoy these superb views, further side lawn garden. Widegates is a small village and there is a village shop and a farm shop both within about one mile of the property, catering for most day to day needs and the nearby village of Hessenford has a church and popular public house. The seaside town of Looe is approximately 5 miles away
Lounge - 18' 4'' x 12' 0'' (5.58m x 3.65m)
Dining Room - 12' 0'' x 9' 8'' (3.65m x 2.94m)
Kitchen - 11' 9'' x 8' 2'' (3.58m x 2.49m)
Utility room - 9' 0'' x 7' 0'' (2.74m x 2.13m)
Garage - 14' 10'' x 9' 0'' (4.52m x 2.74m)
Bedroom - 14' 0'' x 10' 8'' (4.26m x 3.25m)
En-suite - 6' 1'' x 5' 7'' (1.85m x 1.70m)
Bedroom - 11' 5'' x 10' 7'' (3.48m x 3.22m)
Bedroom - 13' 0'' x 9' 0'' (3.96m x 2.74m)
Bedroom - 10' 0'' x 7' 6'' (3.05m x 2.28m)
Family Bathroom - 9' 0'' x 8' 8'' (2.74m x 2.64m)
Lounge - 18' 4'' x 12' 0'' (5.58m x 3.65m)
Dining Room - 12' 0'' x 9' 8'' (3.65m x 2.94m)
Kitchen - 11' 9'' x 8' 2'' (3.58m x 2.49m)
Utility room - 9' 0'' x 7' 0'' (2.74m x 2.13m)
Garage - 14' 10'' x 9' 0'' (4.52m x 2.74m)
Bedroom - 14' 0'' x 10' 8'' (4.26m x 3.25m)
En-suite - 6' 1'' x 5' 7'' (1.85m x 1.70m)
Bedroom - 11' 5'' x 10' 7'' (3.48m x 3.22m)
Bedroom - 13' 0'' x 9' 0'' (3.96m x 2.74m)
Bedroom - 10' 0'' x 7' 6'' (3.05m x 2.28m)
Family Bathroom - 9' 0'' x 8' 8'' (2.74m x 2.64m)
Static Map
Google Street View
House Prices for houses sold in PL13 1QX
Schools Nearby
- Woodlands School
- 12.2 miles
- Mount Tamar School
- 10.4 miles
- Mill Ford School
- 10.9 miles
- Looe Primary School
- 3.0 miles
- Trewidland Community Primary School
- 2.5 miles
- Trenode CofE School
- 0.6 miles
- Looe Community School
- 2.7 miles
- T Plus Centre (Taliesin Education)
- 4.8 miles
- Liskeard School and Community College
- 4.8 miles


