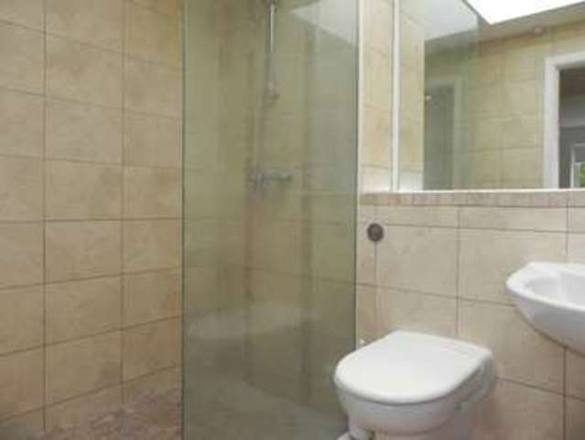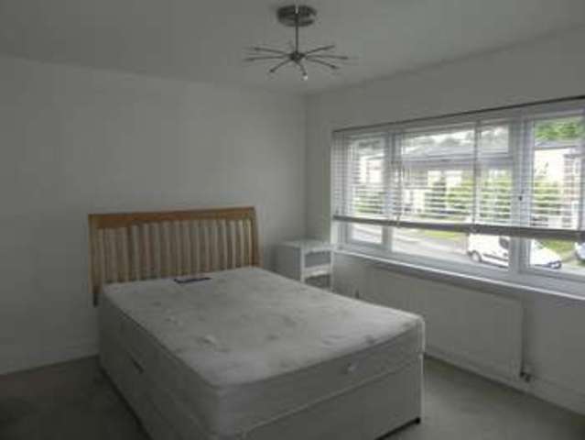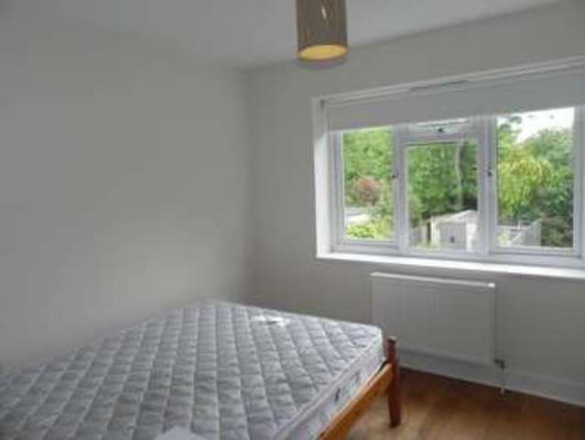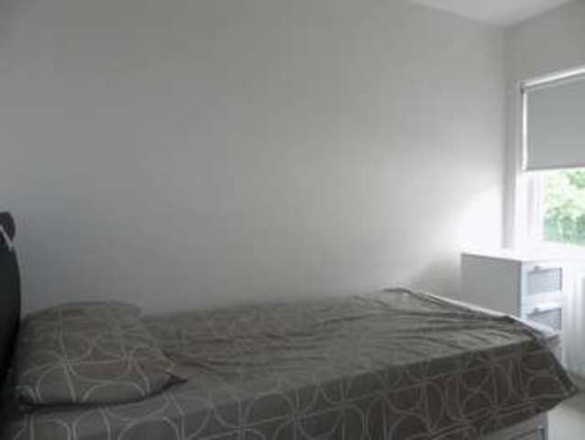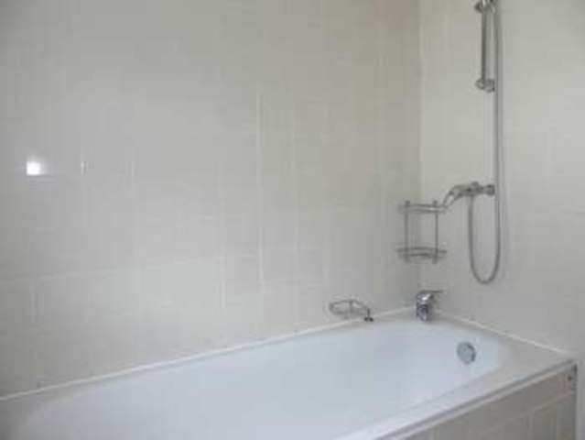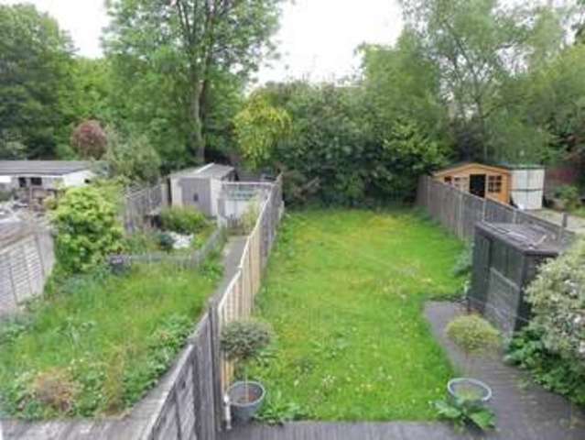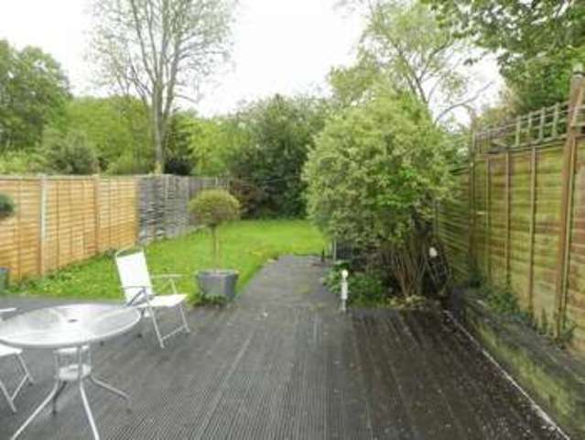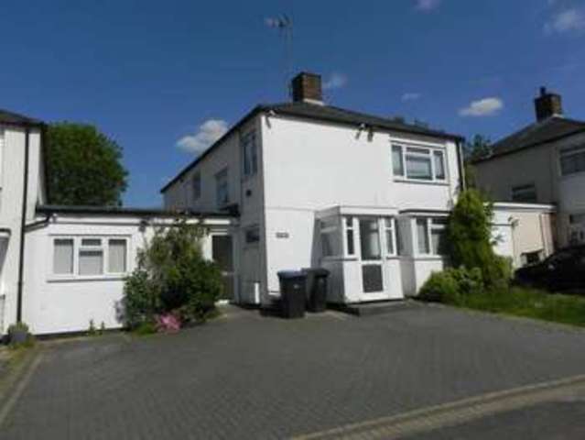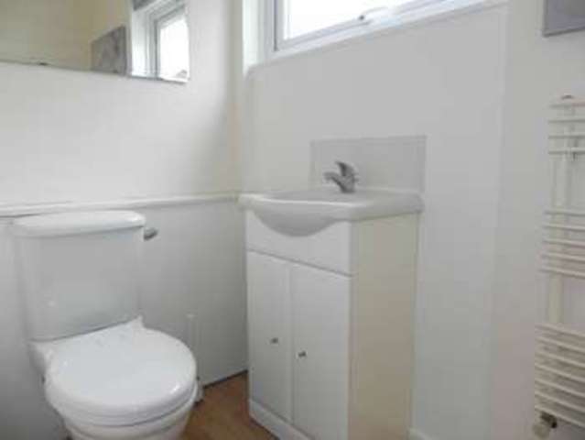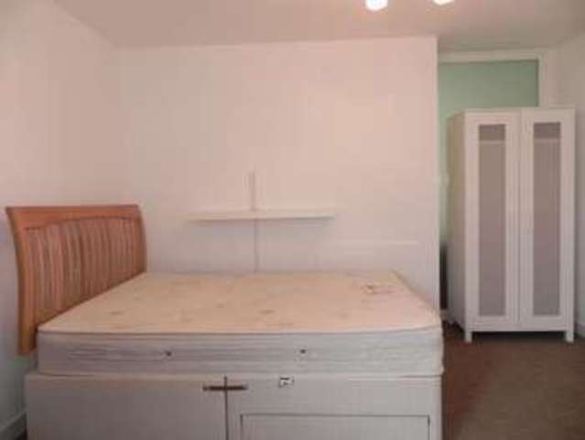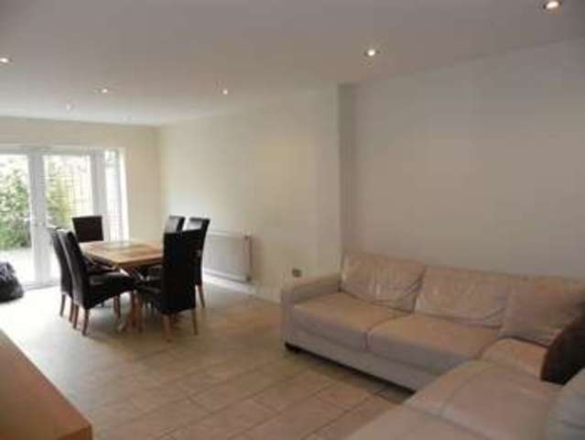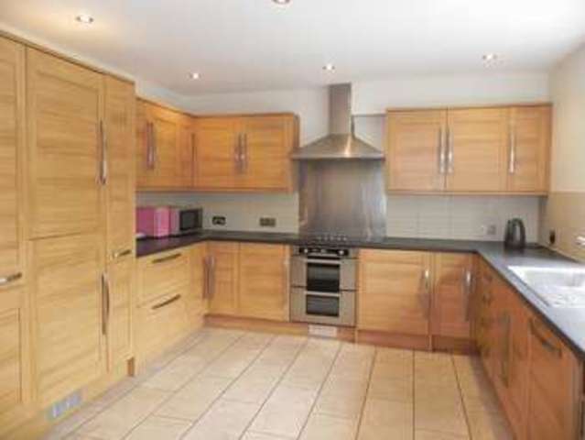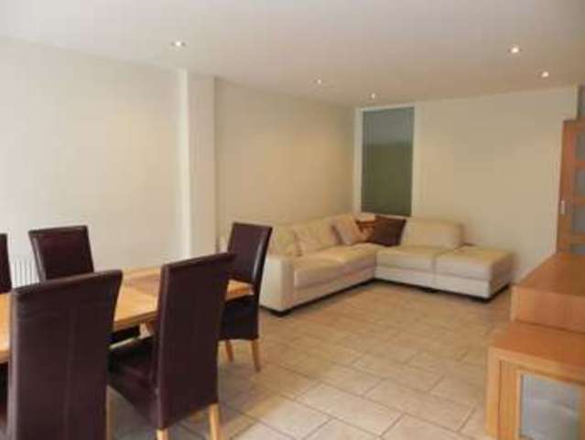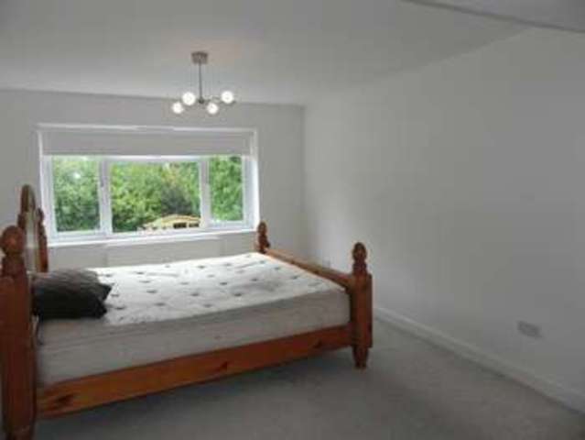Agent details
This property is listed with:
Full Details for 4 Bedroom Detached for sale in Harlow, CM20 :
A FOUR BEDROOM EXTENDED LINK-DETACHED HOUSE WITH A SEPARATE ANNEX. The property features a L shaped 23'9 x 21'0 kitchen/dining room narrowing down to 11'10 and a 13'6 x 12'0 lounge. There is also a generous master bedroom measuring 16'10 x 11'7 with dressing room and en-suite shower room. Other features include gas heating via radiators & uPVC double glazed windows. There is also a cloakroom and family bathroom suite. The Annex comprises of a large bedroom, bathroom and open plan lounge/kitchen. The garden has also been divided off with 6ft fencing although there is a gate serving both the gardens. The property is currently let on a short term basis, but we can gain access with 24 hours notice.
Entrance Porch
uPVC double glazed.
Entrance Hall
Wood flooring, stairs to first floor, radiator, understairs cupboard.
Cloakroom
Full white suite.
Lounge - 13' 6'' x 12' 0'' (4.11m x 3.65m)
uPVC double glazed window to front, radiator.
Open Plan Kitchen/Diner - 23' 9'' x 21' 0'' narrowing to 11' 0\" (7.23m x 6.40m > 3.35m) )
Nice big spacious room with lots of light oak wall & base units, inset sink unit, mixer taps, integrated washing machine, 5 ring ceramic hob, CDA electric double oven, stainless steel hood & spalsh backs, soft close doors, pull out pantry cupboard, uPVC double glazed window and doors to rear garden.
Bedroom One - 16' 10'' x 11' 7'' (5.13m x 3.53m)
uPVC double glazed window to rear, radiator, doors off to ensuite dressing and shower rooms.
En-Suite Shower - 7' 0'' x 5' 9'' (2.13m x 1.75m)
Large walk in shower with screen, tiled walls and floor, low flush wc, pedestal wash hand basin, sky light. Separate Dressing room: 5'10 x 46, lots of hanging space and shelving.
Bedroom Two - 11' 1'' x 11' 9'' (3.38m x 3.58m)
uPVc double glazed window to front, radiator.
Bedroom Three - 9' 11'' x 9' 3'' (3.02m x 2.82m)
uPVc double glazed window to rear, large walkin storage cupboard, radiator.
Bedroom Four - 9' 11'' x 6' 10'' (3.02m x 2.08m)
uPVc double glazed window to side, radiator.
Rear Garden
6ft fencing on all aspects, side gate leading to the garden serving the Annexe, large patio area.
Entrance Hall (Annexe)
uPVC double glazed front door.
Open Plan Kitchen (Annexe) - 15' 10'' x 10' 5'' narrowing to 6' 1\" (4.82m x 3.17m > 1.85m)
Nicely fitted with a range of units.
Open Plan Lounge/Diner (Annexe) - 15' 1'' x 11' 0'' (4.59m x 3.35m)
French doors to garden
Bedroom One (Annexe) - 12' 7'' x 10' 4'' (3.83m x 3.15m)
Front aspect window
Bedroom Two (Annexe) - 9' 0'' x 8' 0'' (2.74m x 2.44m)
No window
Bathroom (Annexe)
Velux window, full suite.
Garden (Annexe)
Access to main house garden and enclosed by 6ft fencing.
Entrance Porch
uPVC double glazed.
Entrance Hall
Wood flooring, stairs to first floor, radiator, understairs cupboard.
Cloakroom
Full white suite.
Lounge - 13' 6'' x 12' 0'' (4.11m x 3.65m)
uPVC double glazed window to front, radiator.
Open Plan Kitchen/Diner - 23' 9'' x 21' 0'' narrowing to 11' 0\" (7.23m x 6.40m > 3.35m) )
Nice big spacious room with lots of light oak wall & base units, inset sink unit, mixer taps, integrated washing machine, 5 ring ceramic hob, CDA electric double oven, stainless steel hood & spalsh backs, soft close doors, pull out pantry cupboard, uPVC double glazed window and doors to rear garden.
Bedroom One - 16' 10'' x 11' 7'' (5.13m x 3.53m)
uPVC double glazed window to rear, radiator, doors off to ensuite dressing and shower rooms.
En-Suite Shower - 7' 0'' x 5' 9'' (2.13m x 1.75m)
Large walk in shower with screen, tiled walls and floor, low flush wc, pedestal wash hand basin, sky light. Separate Dressing room: 5'10 x 46, lots of hanging space and shelving.
Bedroom Two - 11' 1'' x 11' 9'' (3.38m x 3.58m)
uPVc double glazed window to front, radiator.
Bedroom Three - 9' 11'' x 9' 3'' (3.02m x 2.82m)
uPVc double glazed window to rear, large walkin storage cupboard, radiator.
Bedroom Four - 9' 11'' x 6' 10'' (3.02m x 2.08m)
uPVc double glazed window to side, radiator.
Rear Garden
6ft fencing on all aspects, side gate leading to the garden serving the Annexe, large patio area.
Entrance Hall (Annexe)
uPVC double glazed front door.
Open Plan Kitchen (Annexe) - 15' 10'' x 10' 5'' narrowing to 6' 1\" (4.82m x 3.17m > 1.85m)
Nicely fitted with a range of units.
Open Plan Lounge/Diner (Annexe) - 15' 1'' x 11' 0'' (4.59m x 3.35m)
French doors to garden
Bedroom One (Annexe) - 12' 7'' x 10' 4'' (3.83m x 3.15m)
Front aspect window
Bedroom Two (Annexe) - 9' 0'' x 8' 0'' (2.74m x 2.44m)
No window
Bathroom (Annexe)
Velux window, full suite.
Garden (Annexe)
Access to main house garden and enclosed by 6ft fencing.
Static Map
Google Street View
House Prices for houses sold in CM20 1RS
Stations Nearby
- Harlow Town
- 0.6 miles
- Harlow Mill
- 2.3 miles
- Roydon
- 2.0 miles
Schools Nearby
- Harlow Fields School and College
- 1.4 miles
- St Nicholas School
- 3.1 miles
- Amwell View School
- 3.7 miles
- Little Parndon Primary School
- 0.3 miles
- The Downs Primary School and Nursery
- 0.9 miles
- Hare Street Community Primary School and Nursery
- 0.7 miles
- St Mark's West Essex Catholic School
- 1.3 miles
- Harlow College
- 0.9 miles
- Burnt Mill Comprehensive School
- 1.1 miles


