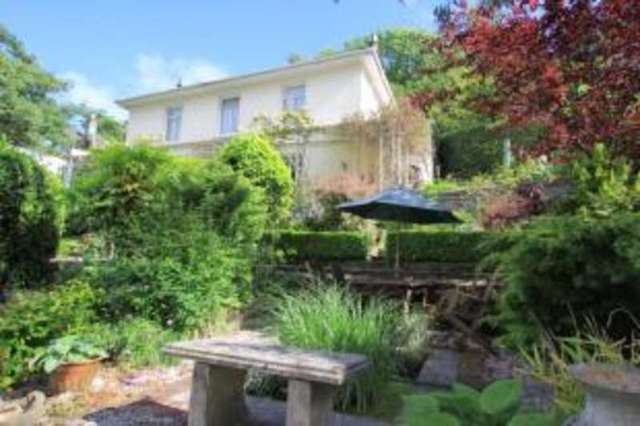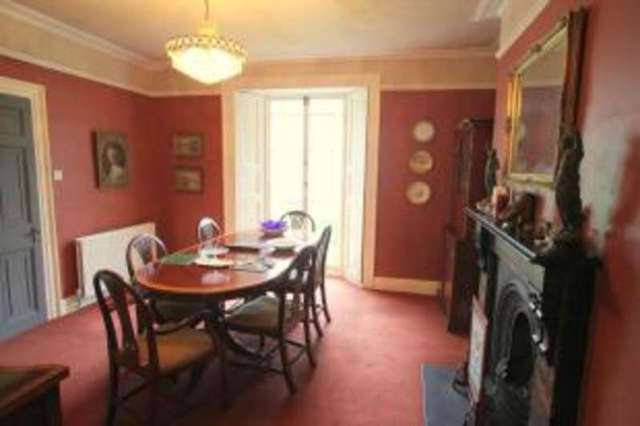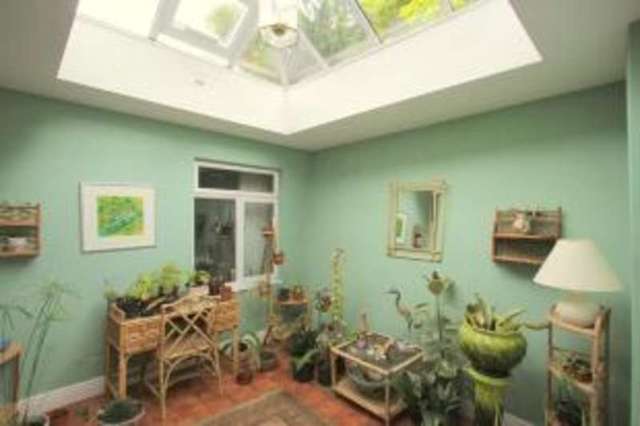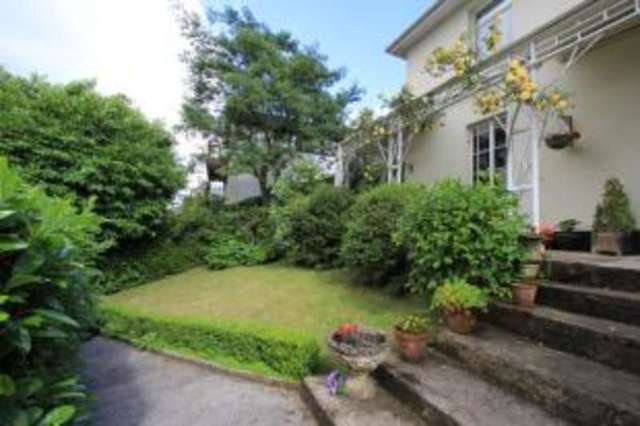Agent details
This property is listed with:
Full Details for 4 Bedroom Detached for sale in Dartmouth, TQ6 :
The lovely estuary town of Dartmouth is well known for its narrow streets and Victorian architecture, but it is indeed rare to find a substantial period residence (situated in a quiet one way road) that has both a large garden and a double garage within easy walking distance of all town centre amenities. Believed to have been built by a sea captain in 1820 there are many features associated with the Victorian era including fine fireplaces in the two reception rooms, shuttered windows and ceiling cornicing. The handsome facade is enhanced with a veranda extending across the front elevation providing a lovely sitting out area from where panoramic views can be enjoyed over the town.
Outside there are wonderful mature gardens to the front with a particularly pretty seating area and a manageable sized orchard to the rear.
Reception Hall Cloakroom Sitting Room Dining Room Library/Study Kitchen Boot Room/Utility Atrium Sun Room Four Bedrooms - One En-Suite Bathroom Double Garage Gardens Orchard
Outside there are wonderful mature gardens to the front with a particularly pretty seating area and a manageable sized orchard to the rear.
| Situation and Description | The lovely estuary town of Dartmouth is well known for its narrow streets and Victorian architecture, but it is indeed rare to find a substantial period residence that has both a large garden and a double garage within easy walking distance of all town centre amenities. Believed to have been built by a sea captain in1820 there are many features associated with the Victorian era including fine fireplaces in the two reception rooms, shuttered windows and ceiling cornicing. The handsome facade is enhanced with a veranda extending across the front elevation providing a lovely sitting out area from where panoramic views can be enjoyed over the town. |
| . | The port town of Dartmouth has excellent facilities for sailing and other water sports with the Dartmouth Royal Regatta being a highlight of the racing calendar. Rose Hill Villa is just a short walk from the centre of this historic port town which is also well known for its narrow winding streets, hidden steps, fine restaurants, shops, cafes and art galleries. There are marinas and yacht clubs on both sides of the river. |
| . | THE ACCOMMODATION WITH APPROXIMATE MEASUREMENTS COMPRISES |
| . | Front veranda with courtesy light and part glazed front door to; |
| Reception Hall | Quarry tiled floor. Radiator with display mantle. Ceiling cornicing and ceiling rose. Decorative tiled floor. Cupboard under and turning staircase rising to the first floor. Doors to; |
| Sitting Room | 13'9\" x 13'5\" (4.2m x 4.1m). Period open grate fireplace with tiled slips and timber surround. Double radiator. Shuttered French doors opening onto the veranda. Picture rail. Ceiling cornicing and ceiling rose. Archway through to; |
| Library/Study | 17'9\" (5.4m) x 5'7\" (1.7m) increasing to 7'7\" (2.31m) (being L-shaped). Windows to front and side. Fitted bookshelves to two walls. Built in cupboard with gas boiler. Radiator. Two skylight windows. |
| Dining Room | 13'9\" x 13'5\" (4.2m x 4.1m). Period open grate fireplace with slate hearth and marble surround. Shuttered French windows opening onto the veranda. Double radiator. Picture rail. Ceiling cornicing. French doors to; |
| Kitchen | 12'10\" x 8'10\" (3.91m x 2.7m). Fitted with a range of base and eye level storage units incorporating glass fronted display cabinets. Inset one and a half bowl stainless steel sink unit and mixer tap with adjoining roll edge work top surfaces in tiled surround. Rangemaster cooker with four ring gas hob, griddle and electric ceramic hob. Double oven and grill. Stainless steel extractor canopy over. Space for full height refrigerator. Internal window to boot room/utility. Double radiator. Tiled floor. Recessed ceiling downlighting. Archway through to lobby with door to front and walk in cold store with shelving. |
| Boot Room | 9'10\" x 6'11\" (3m x 2.1m). Accessed from the kitchen with tiled floor and ample storage space. Door to cloakroom. Access through to; |
| Utility Room | 8'2\" x 5'7\" (2.5m x 1.7m). Stainless steel sink unit and mixer tap with adjoining work top surfaces. Storage cupboard under. Plumbing and space for washing machine. Additional appliance space. Tiled floor. Extractor fan. |
| Cloakroom | Close coupled WC. Hand wash basin in tiled splash back. Radiator. Tiled floor. Extractor fan. |
| Half Landing | With stairs continuing to the main landing and French doors with stained and leaded panes over to; |
| Atrium Sun Room | 11'2\" x 10'10\" (3.4m x 3.3m). Enjoying ample natural light with double glazed vaulted roof with skylight windows. Radiator. Connecting door to; |
| Bedroom Four | 10'10\" x 8'2\" (3.3m x 2.5m). Radiator. Picture window to atrium. Door to; |
| En-Suite Shower Room | With fully tiled shower cubicle and shower unit. Close coupled WC. Pedestal wash basin in tiled splash back. Radiator. Tiled floor. Picture rail. Obscure uPVC double glazed window. |
| First Floor | |
| Landing | Dado rail. Ceiling cornicing. Doors to; |
| Bedroom One | 14'1\" x 13'9\" (4.3m x 4.2m). A well proportioned room with double glazed window to front enjoying extensive views over the valley and of fields to the East. Flame effect gas fire within a brick fireplace and hearth with a timber fire surround. Built in wardrobe. Built in cupboard into alcove. Double radiator. Picture rail. |
| Bedroom Two | 14'5\" x 10'10\" (4.4m x 3.3m). Double glazed window to front with views similar to bedroom one. Double radiator. Picture rail. |
| Bedroom Three | 13'1\" x 10'6\" (3.99m x 3.2m). uPVC double glazed window to the atrium. uPVC double glazed window overlooking the garden. Double radiator. Picture rail. |
| Bathroom | 8'10\" x 5'3\" (2.7m x 1.6m). Suite comprising panelled bath in tiled surround. Close coupled WC. Pedestal wash basin in tiled splashback. Radiator. Wall mounted medicine cabinet. Picture rail. Double glazed window to front with open views. |
| Outside and Gardens | |
| Double Garage | 19'4\" x 19'4\" (5.9m x 5.9m). With electric roller door, power and light. Fitted shelving. Personal door to steps which lead up through the gardens to the front of the property. |
| . | A wrought iron gate opens onto a pathway with steps leading up to the front door and veranda which has climbing roses and honeysuckle. The landscaped front garden features many mature specimen shrubs and flower beds complimented with box hedging. To one side there is a terrace with ornamental pond and a delightful al-fresco dining area. Access can be gained around both sides of the property and to the rear garden which has a greenhouse and stone and timber store. On the upper level there is a cider apple orchard from where wonderful views can be enjoyed over the town and towards the river and hills beyond. |
| Services | All mains services. |
Static Map
Google Street View
House Prices for houses sold in TQ6 9QT
Schools Nearby
- Tower House School
- 5.7 miles
- Torbay School
- 6.5 miles
- Dartmouth Academy
- 0.7 miles
- Dartmouth Primary School and Nursery
- 0.7 miles
- Kingswear Community Primary School
- 0.5 miles
- St John the Baptist Roman Catholic Primary School
- 0.7 miles
- Brixham College
- 4.4 miles
- Churston Ferrers Grammar School
- 3.3 miles
- South Devon College
- 4.5 miles

















