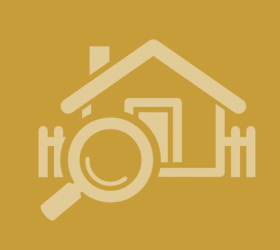Agent details
This property is listed with:
Full Details for 4 Bedroom Detached for sale in Harrogate, HG2 :
We are delighted to offer for sale this spacious and individual 4 bedroom detached house on the much sought after south side of Harrogate.
Situated in a secluded tree lined avenue just off Leeds Road, Almsford Avenue is well served by local shops and amenities including the new Marks & Spencer food store. Good local schools are all within close proximity and walking distance to excellent transport links. Harrogate town centre is approximately 1 mile away.
The impressive accommodation is well presented and of a good size and comprises ample living space and well appointed bedrooms.
Please see the many photographs that accompany this listing and the indicative floor plan for further detail. The best way to appreciate this property is to arrange a viewing appointment which you can do seven days a week by calling the number above or clicking on the contact link provided.
Garden Room11'10" x 8'1"(3.61m x 2.47m)
Lounge 17'6" x 11'10"(5.34m x 3.63m)
WC/Cloakroom 5'11" x 4'2"(1.81m x 1.27m)
Kitchen26'5" x 8'4"(8.05m x 2.55m)
Dining Area 10'2" x 9'6" (3.09m x 2.89m)
Utility8'5" x 8'2"(2.56m x 2.50m)
Sitting Room 12'7" x 11'8"(3.84m x 3.56m)
Bedroom 420'7" x 8'10"(6.27m x 2.68m)
Ensuite Bathroom 8'9" x 5'7" (2.67m x 1.70m)
Garage27'6" x 8'10"(8.39m x 2.70m)
Ground FloorApproximate Floor Area1250.98 sq. ft.(116.22 sq. m)
Master Bedroom17'7" x 11'11"(5.36m x 3.64m)
Bedroom 212'11" x 11'4"(4.94m x 3.45m)
Bedroom 315'1" x 12'0"(4.61m x 3.66m)
Bathroom10'4" x 6'3"(3.15m x 1.90m)
First FloorApproximate Floor Area762.83 sq. ft.(70.87 sq. m)
Situated in a secluded tree lined avenue just off Leeds Road, Almsford Avenue is well served by local shops and amenities including the new Marks & Spencer food store. Good local schools are all within close proximity and walking distance to excellent transport links. Harrogate town centre is approximately 1 mile away.
The impressive accommodation is well presented and of a good size and comprises ample living space and well appointed bedrooms.
Please see the many photographs that accompany this listing and the indicative floor plan for further detail. The best way to appreciate this property is to arrange a viewing appointment which you can do seven days a week by calling the number above or clicking on the contact link provided.
Garden Room11'10" x 8'1"(3.61m x 2.47m)
Lounge 17'6" x 11'10"(5.34m x 3.63m)
WC/Cloakroom 5'11" x 4'2"(1.81m x 1.27m)
Kitchen26'5" x 8'4"(8.05m x 2.55m)
Dining Area 10'2" x 9'6" (3.09m x 2.89m)
Utility8'5" x 8'2"(2.56m x 2.50m)
Sitting Room 12'7" x 11'8"(3.84m x 3.56m)
Bedroom 420'7" x 8'10"(6.27m x 2.68m)
Ensuite Bathroom 8'9" x 5'7" (2.67m x 1.70m)
Garage27'6" x 8'10"(8.39m x 2.70m)
Ground FloorApproximate Floor Area1250.98 sq. ft.(116.22 sq. m)
Master Bedroom17'7" x 11'11"(5.36m x 3.64m)
Bedroom 212'11" x 11'4"(4.94m x 3.45m)
Bedroom 315'1" x 12'0"(4.61m x 3.66m)
Bathroom10'4" x 6'3"(3.15m x 1.90m)
First FloorApproximate Floor Area762.83 sq. ft.(70.87 sq. m)
Static Map
Google Street View
House Prices for houses sold in HG2 8HE
Stations Nearby
- Harrogate
- 1.5 miles
- Hornbeam Park
- 0.5 miles
- Pannal
- 1.1 miles
Schools Nearby
- Springwater School
- 2.3 miles
- The Forest School
- 4.0 miles
- Gateways School
- 5.1 miles
- Pannal Primary School
- 0.8 miles
- Oatlands Infant School
- 0.4 miles
- Oatlands Community Junior School
- 0.4 miles
- St John Fisher Catholic High School
- 0.8 miles
- St Aidan's Church of England High School
- 0.8 miles
- St Aidan's and St John Fisher Associated Sixth Form
- 0.8 miles





























