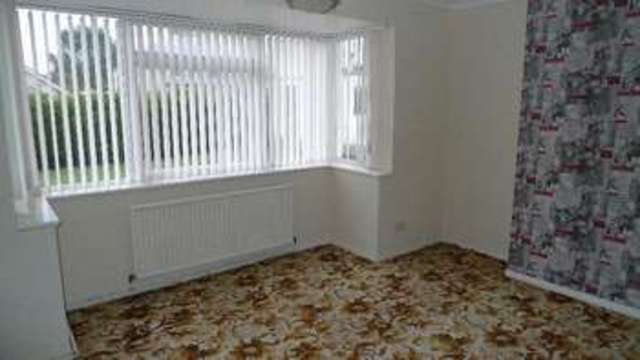Agent details
This property is listed with:
Full Details for 4 Bedroom Detached for sale in Mablethorpe, LN12 :
Spacious detached dormer bungalow offering 4 bedrooms, kitchen with dining area, lounge, conservatory. Gas fired central heating, Upvc double glazing. Generous plot car standing space for several cars.
Integral Front Entrance Porch
Outer Upvc double glazed double opening doors, matching windows to either side, Upvc double glazed inner door to the
Entrance Hall
Slim line radiator, central heating thermostat, fitted carpet.
Lounge - 16' 3'' x 15' 3'' (4.95m x 4.64m)
Upvc double glazed square bay window, two radiators, Victorian style open fire place with tiled insert and wooden surround, fitted carpet
Inner Hallway
fitted carpet, twin panel radiator, Upvc double glazed rear window, under stairs cupboard.
Kitchen - 14' 6'' x 11' 0'' (4.42m x 3.35m)
having fitted medium oak units to provide base cupboards, drawers and work tops, appliance space for refrigerator and cooker, return range of wall mounted units with extractor hood over cooker space, sink unit, tiled floor.
Open Plan Dining Area - 9' 6'' x 9' 6'' (2.89m x 2.89m)
Upvc double glazed side window, matching double opening doors and side windows to the rear, tiled floor.
Bathroom - 7' 0'' x 5' 0'' (2.13m x 1.52m)
white suite to include whirlpool corner bath with mixer shower taps, vanity hand basin, matching fitted cupboard and drawer unit, low level w.c., ladder style radiator, Upvc double glazed rear window, fully tiled wall protection.
Sunlounge/Conservatory - 32' 6'' x 12' 10'' (9.90m x 3.91m) + 16' x 9'8\" (4.88m x 2.95m)
Upvc double glazed side door, Upvc construction to its width with two pairs of Upvc double opening doors, timber roof structure with polycarbonate panels.
Utility Room - 14' 0'' x 7' 6'' (4.26m x 2.28m)
plumbing for automatic washing machine, side window
Front Bedroom - 15' 0'' x 13' 6'' (4.57m x 4.11m)
Upvc double glazed square bay window; slim line radiator, fitted carpet.
Second Rear Bedroom
Upvc double glazed rear window, slim line radiator, fitted carpet.
Staircase to First Floor Landing
Access to roof space, fitted carpet, shelved cupboard.
Third Bedroom - 15' 6'' x 10' 6'' (4.72m x 3.20m)
Upvc double glazed side window, slim line radiator, fitted carpet.
Fourth Bedroom - 11' 0'' x 10' 6'' (3.35m x 3.20m)
Upvc double glazed side window, slim line radiator, fitted carpet.
Outside
The property is fronted by timber fence and hedging, wide tarmac driveway allows for several vehicles. The front and side gardens are lawned with further well enclosed lawned area to the rear served by TWO OUTOFFICES fronted in white Upvc with electricity connected, ideal for storage , garden rooms etc.
EPC
www.epcregister.com9135-2808-7891-9424-1831
Integral Front Entrance Porch
Outer Upvc double glazed double opening doors, matching windows to either side, Upvc double glazed inner door to the
Entrance Hall
Slim line radiator, central heating thermostat, fitted carpet.
Lounge - 16' 3'' x 15' 3'' (4.95m x 4.64m)
Upvc double glazed square bay window, two radiators, Victorian style open fire place with tiled insert and wooden surround, fitted carpet
Inner Hallway
fitted carpet, twin panel radiator, Upvc double glazed rear window, under stairs cupboard.
Kitchen - 14' 6'' x 11' 0'' (4.42m x 3.35m)
having fitted medium oak units to provide base cupboards, drawers and work tops, appliance space for refrigerator and cooker, return range of wall mounted units with extractor hood over cooker space, sink unit, tiled floor.
Open Plan Dining Area - 9' 6'' x 9' 6'' (2.89m x 2.89m)
Upvc double glazed side window, matching double opening doors and side windows to the rear, tiled floor.
Bathroom - 7' 0'' x 5' 0'' (2.13m x 1.52m)
white suite to include whirlpool corner bath with mixer shower taps, vanity hand basin, matching fitted cupboard and drawer unit, low level w.c., ladder style radiator, Upvc double glazed rear window, fully tiled wall protection.
Sunlounge/Conservatory - 32' 6'' x 12' 10'' (9.90m x 3.91m) + 16' x 9'8\" (4.88m x 2.95m)
Upvc double glazed side door, Upvc construction to its width with two pairs of Upvc double opening doors, timber roof structure with polycarbonate panels.
Utility Room - 14' 0'' x 7' 6'' (4.26m x 2.28m)
plumbing for automatic washing machine, side window
Front Bedroom - 15' 0'' x 13' 6'' (4.57m x 4.11m)
Upvc double glazed square bay window; slim line radiator, fitted carpet.
Second Rear Bedroom
Upvc double glazed rear window, slim line radiator, fitted carpet.
Staircase to First Floor Landing
Access to roof space, fitted carpet, shelved cupboard.
Third Bedroom - 15' 6'' x 10' 6'' (4.72m x 3.20m)
Upvc double glazed side window, slim line radiator, fitted carpet.
Fourth Bedroom - 11' 0'' x 10' 6'' (3.35m x 3.20m)
Upvc double glazed side window, slim line radiator, fitted carpet.
Outside
The property is fronted by timber fence and hedging, wide tarmac driveway allows for several vehicles. The front and side gardens are lawned with further well enclosed lawned area to the rear served by TWO OUTOFFICES fronted in white Upvc with electricity connected, ideal for storage , garden rooms etc.
EPC
www.epcregister.com9135-2808-7891-9424-1831
Static Map
Google Street View
House Prices for houses sold in LN12 2NX
Stations Nearby
- Thorpe Culvert
- 14.8 miles
- Havenhouse
- 15.1 miles
- Skegness
- 13.5 miles
Schools Nearby
- The Eresby School, Spilsby
- 13.1 miles
- St Bernard's School, Louth
- 10.3 miles
- Locksley Christian School
- 7.2 miles
- Sutton-on-Sea Community Primary School
- 1.9 miles
- Mablethorpe Primary Academy
- 0.5 miles
- Theddlethorpe Primary School
- 3.0 miles
- Queen Elizabeth's Grammar, Alford
- 6.5 miles
- Birkbeck School and Community Arts College
- 9.4 miles
- John Spendluffe Foundation Technology College
- 6.1 miles


















