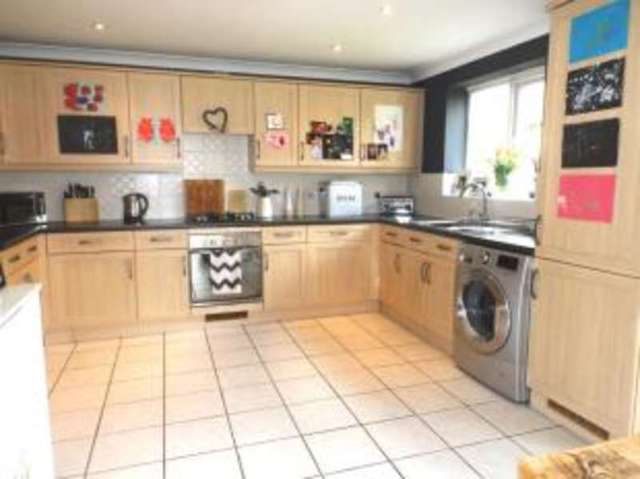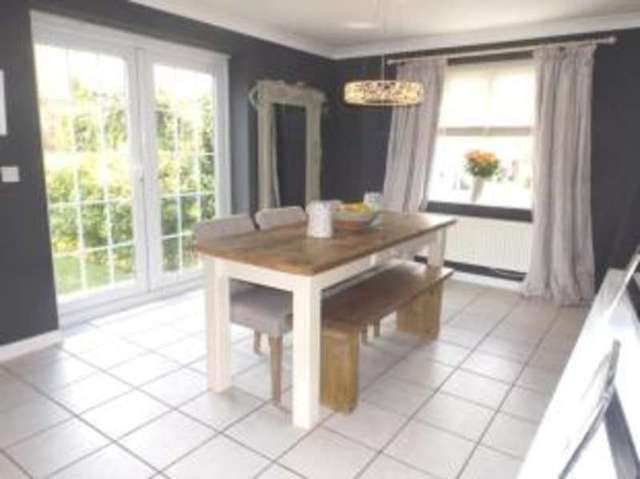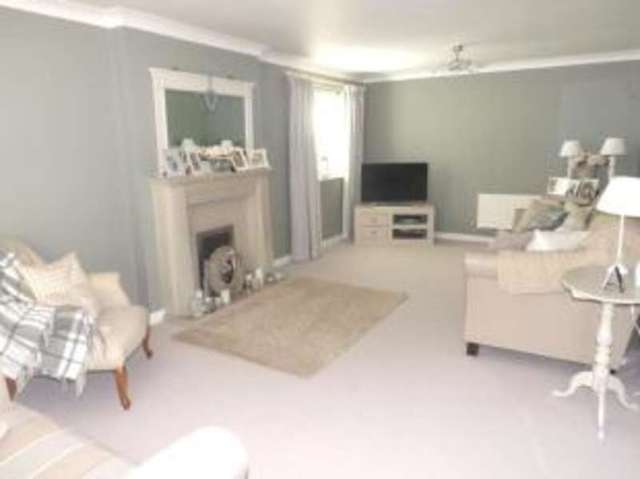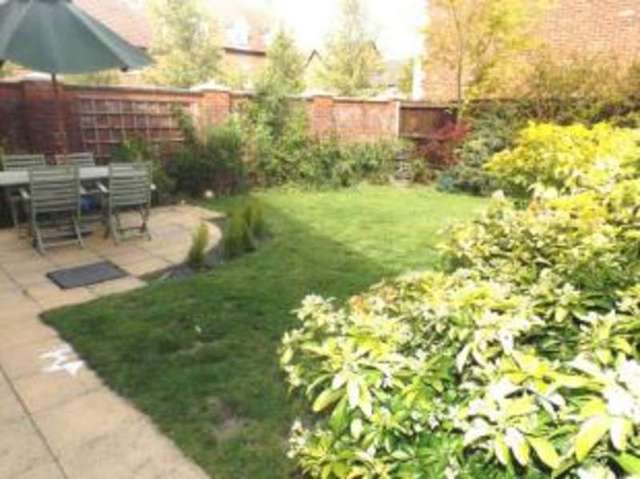Agent details
This property is listed with:
Entwistle Green Estate Agents (Holmes Chapel)
19 The Square, Holmes Chapel, Cheshire,
- Telephone:
- 01477 532671
Full Details for 4 Bedroom Detached for sale in Middlewich, CW10 :
A stunning and superbly presented detached family with deceptively spacious accommodation, pretty garden and off road parking, enjoying a convenient location.
This property is located in a delightful setting, convenient for excellent local amenities situated in this popular market Town, the beautiful Cheshire countryside is not too far where pleasant walks can be found and also enjoy walks along the canal.
A viewing is essential to fully appreciate the many stunning features in this particular property which has an excellent standard of decoration and is ready to move into. It has the added benefit of gas fired central heating and full uPVC double glazing. This family home was constructed by Westbury homes builders of repute to an attractive style and design. In brief the accommodation comprises entrance hall, WC, large 22ft long lounge with feature fireplace and dual aspect windows. Spacious dining kitchen which is fitted with an excellent range of modern units with space for appliances and a designated area for a dining table with double doors to the garden. To the first floor there a four well proportioned bedrooms with the master having an excellent selection of fitted wardrobes and an en-suite shower room. The second bedroom also has fitted wardrobes.
Externally there is a driveway that leads to a single garage. It has the added benefit of gardens to three sides, which have been well maintained. The side garden is of a good size which is mainly laid to lawn with a flagged patio area, pretty flower beds and is fully enclosed by brick walling.
Detached Family Home
Superbly Presented
Excellent Decoration
Large 22ft Lounge
Dining Kitchen
Four Well Proportioned Bedrooms
Two Bathrooms
Pretty Garden
Viewing Essential
Sought After Location
This property is located in a delightful setting, convenient for excellent local amenities situated in this popular market Town, the beautiful Cheshire countryside is not too far where pleasant walks can be found and also enjoy walks along the canal.
A viewing is essential to fully appreciate the many stunning features in this particular property which has an excellent standard of decoration and is ready to move into. It has the added benefit of gas fired central heating and full uPVC double glazing. This family home was constructed by Westbury homes builders of repute to an attractive style and design. In brief the accommodation comprises entrance hall, WC, large 22ft long lounge with feature fireplace and dual aspect windows. Spacious dining kitchen which is fitted with an excellent range of modern units with space for appliances and a designated area for a dining table with double doors to the garden. To the first floor there a four well proportioned bedrooms with the master having an excellent selection of fitted wardrobes and an en-suite shower room. The second bedroom also has fitted wardrobes.
Externally there is a driveway that leads to a single garage. It has the added benefit of gardens to three sides, which have been well maintained. The side garden is of a good size which is mainly laid to lawn with a flagged patio area, pretty flower beds and is fully enclosed by brick walling.
Superbly Presented
Excellent Decoration
Large 22ft Lounge
Dining Kitchen
Four Well Proportioned Bedrooms
Two Bathrooms
Pretty Garden
Viewing Essential
Sought After Location
| Entrance Hall | 6'5\" x 17'4\" (1.96m x 5.28m). Front . Radiator, tiled flooring, under stair storage. |
| WC | 3'7\" x 4'9\" (1.1m x 1.45m). Double glazed uPVC window with opaque glass facing the rear. Tiled flooring. Low level WC, pedestal sink. |
| Lounge | 11'3\" x 22'5\" (3.43m x 6.83m). Superb room. Double aspect double glazed uPVC windows facing the front and side. Radiator and gas fire. |
| Kitchen Diner | 12'10\" x 22'5\" (3.91m x 6.83m). Fantastic room. UPVC patio double glazed door, opening onto the garden. Double glazed uPVC window facing the side overlooking the garden. Radiator, tiled flooring. Wall and base units, stainless steel sink, electric oven, gas hob, over hob extractor, integrated dishwasher, fridge/freezer. |
| Landing | |
| Airing cupboard. | |
| Bedroom 1 | 11'6\" x 10'9\" (3.5m x 3.28m). Double bedroom; double glazed uPVC window facing the front. Radiator, fitted wardrobes. |
| En-suite | Double glazed uPVC window with frosted glass facing the front. Radiator, tiled flooring. Low level WC, single enclosure shower and thermostatic shower, pedestal sink. |
| Bedroom 2 | 10'6\" x 13'2\" (3.2m x 4.01m). Double bedroom; double glazed uPVC window facing the front. Radiator, a built-in wardrobe. |
| Bedroom 3 | 11'6\" x 9'3\" (3.5m x 2.82m). Double bedroom; double glazed uPVC window facing the side. Radiator, a built-in wardrobe. |
| Bedroom 4 | 8'9\" x 8'11\" (2.67m x 2.72m). Double glazed uPVC window facing the side. Radiator. |
| Bathroom | Double glazed uPVC window facing the rear. Tiled flooring, tiled walls. Low level WC, panelled bath, shower over bath, pedestal sink. |
Static Map
Google Street View
House Prices for houses sold in CW10 9QQ
Stations Nearby
- Sandbach
- 3.9 miles
- Holmes Chapel
- 3.8 miles
- Winsford
- 2.3 miles
Schools Nearby
- Hebden Green Community School
- 4.8 miles
- Greenbank School
- 4.9 miles
- Cloughwood School
- 5.1 miles
- Middlewich Primary School
- 0.7 miles
- Cledford Primary School
- 1.2 miles
- St Mary's Catholic Primary School
- 0.8 miles
- Middlewich High School
- 0.7 miles
- Holmes Chapel Comprehensive School
- 3.0 miles
- The Winsford E-ACT Academy
- 3.9 miles




















