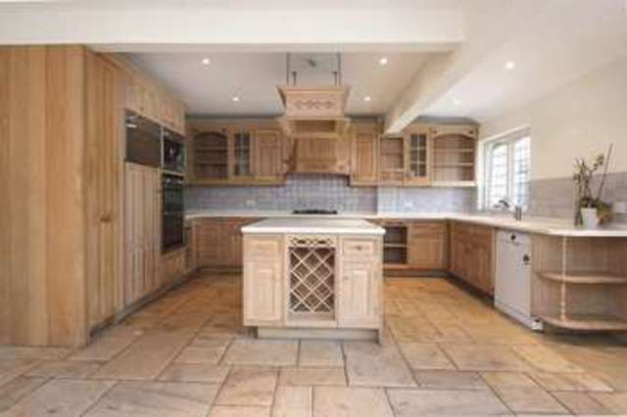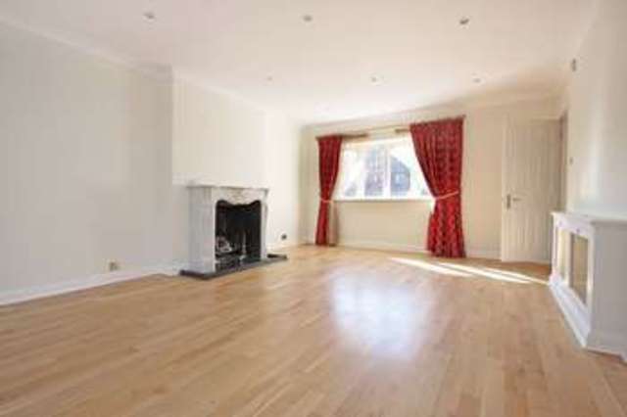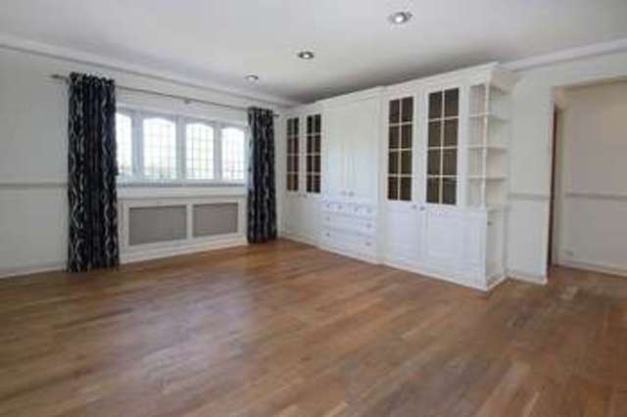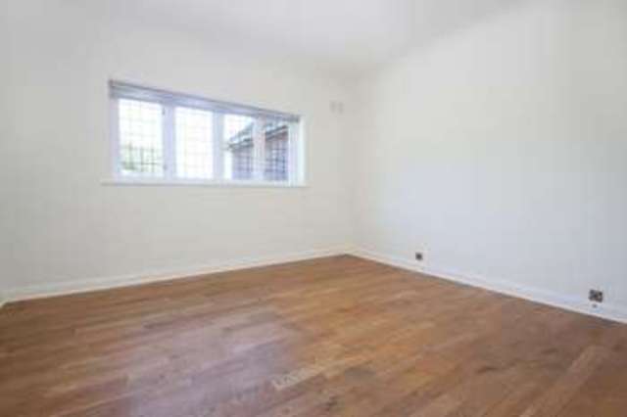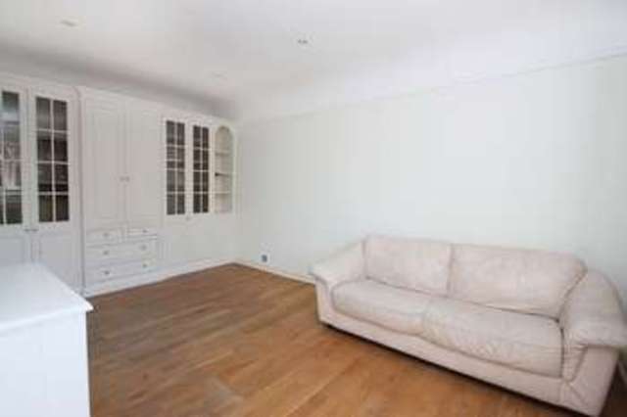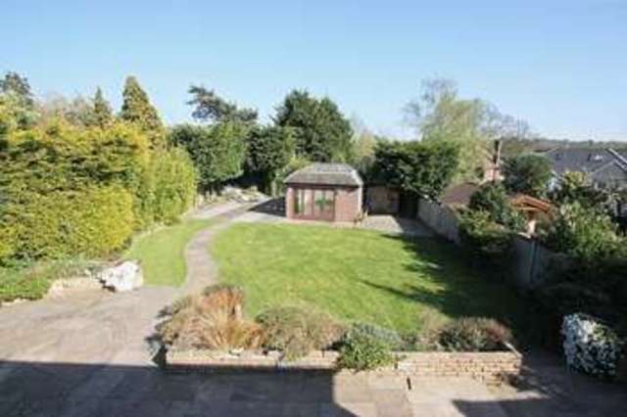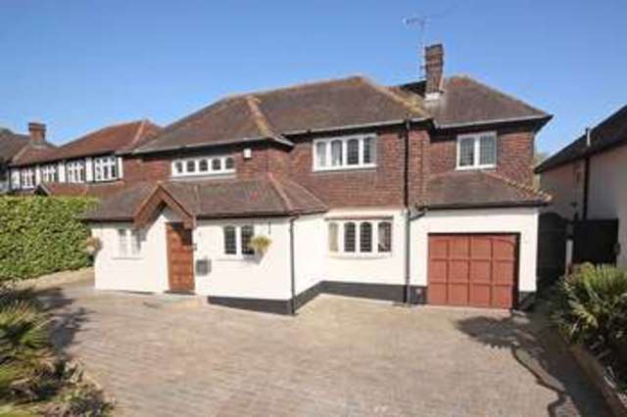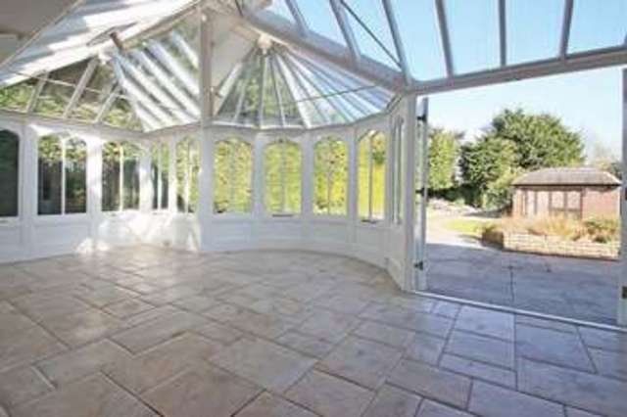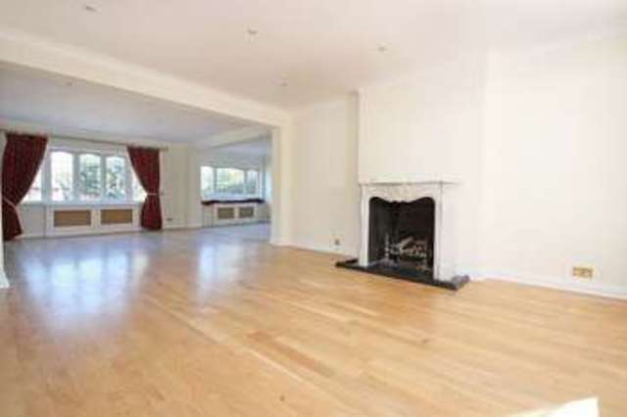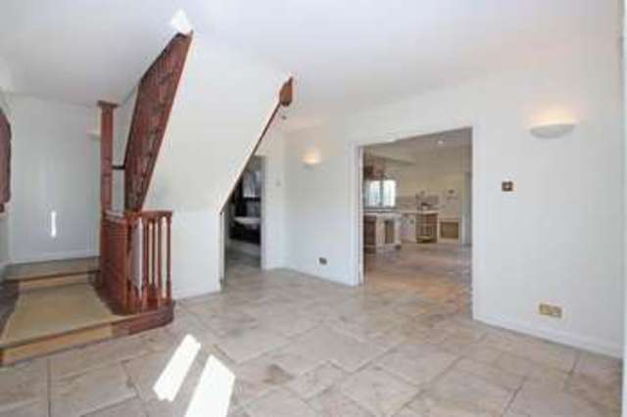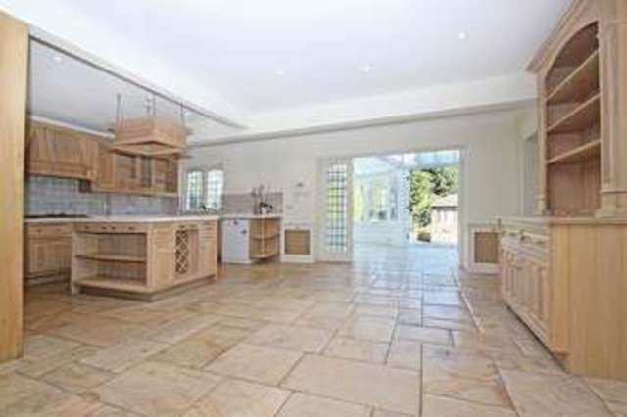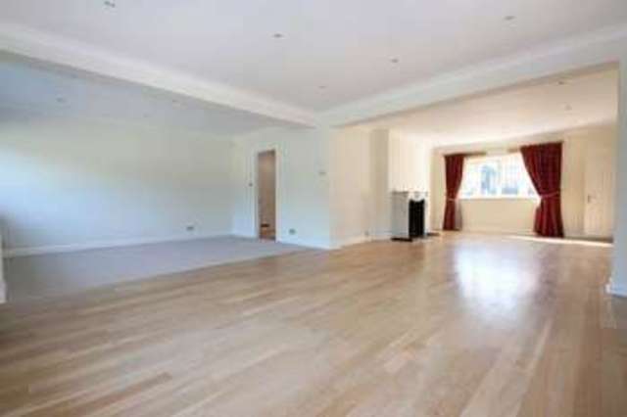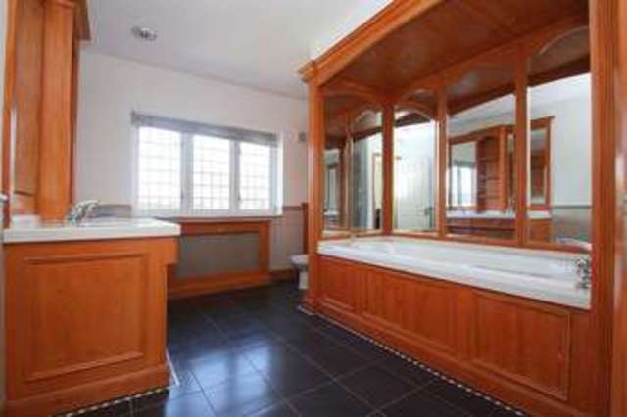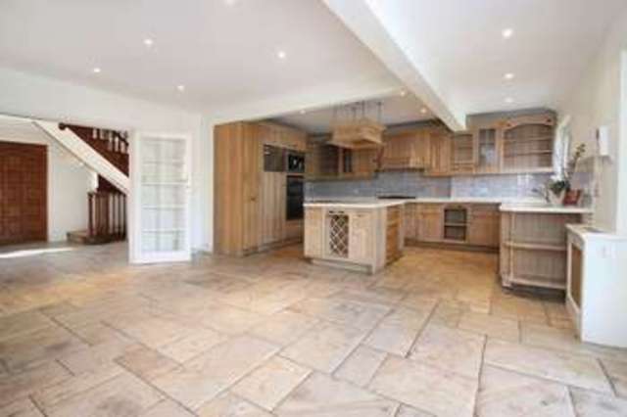Agent details
This property is listed with:
Full Details for 4 Bedroom Detached for sale in Chigwell, IG7 :
We are pleased to offer this delightful four bedroom detached residence which is located within the sought after Courtlands Estate. The property is ideally located for the shopping facilities of the local parade and the Central line with its transport links to the City and the West End. Property benefits include: impressive reception hall, spacious kitchen/breakfast room leading to an impressive orangery, utility room, cloakroom, spacious open plan living room/dining room/family room. On the first floor there is a spacious master bedroom suite with en-suite bathroom and dressing room, three further bedrooms and family bathroom.
Cloakroom - 7' 8'' x 5' 3'' (2.34m x 1.60m)
Living Room - 17' 3'' x 13' 8'' (5.25m x 4.16m)
Dining Room - 14' 3'' x 13' 4'' (4.34m x 4.06m)
Family Room - 14' 2'' x 9' 10'' (4.31m x 2.99m)
Study - 11' 8'' x 8' 7'' (3.55m x 2.61m)
Utility Room - 10' 1'' x 5' 4'' (3.07m x 1.62m)
Kitchen/Breakfast Room - 22' 0'' x 16' 6'' (6.70m x 5.03m)
Orangery - 22' 0'' x 13' 9'' (6.70m x 4.19m)
Bathroom - 8' 9'' x 6' 4'' (2.66m x 1.93m)
Bedroom Two - 14' 10'' x 10' 5'' (4.52m x 3.17m)
Master Bedroom - 14' 2'' x 13' 7'' (4.31m x 4.14m)
En Suite - 11' 4'' x 9' 2'' (3.45m x 2.79m)
Dressing Room - 10' 10'' x 7' 1'' (3.30m x 2.16m)
Bedroom Three - 13' 3'' x 12' 2'' (4.04m x 3.71m)
Bedroom Four - 9' 4'' x 8' 8'' (2.84m x 2.64m)
Entertainment Room - 19' 0'' x 15' 0'' (5.79m x 4.57m)
Garden - 92' 0'' x 60' 0'' (28.02m x 18.27m)
Front - 55' 0'' x 30' 0'' (16.75m x 9.14m)
Cloakroom - 7' 8'' x 5' 3'' (2.34m x 1.60m)
Living Room - 17' 3'' x 13' 8'' (5.25m x 4.16m)
Dining Room - 14' 3'' x 13' 4'' (4.34m x 4.06m)
Family Room - 14' 2'' x 9' 10'' (4.31m x 2.99m)
Study - 11' 8'' x 8' 7'' (3.55m x 2.61m)
Utility Room - 10' 1'' x 5' 4'' (3.07m x 1.62m)
Kitchen/Breakfast Room - 22' 0'' x 16' 6'' (6.70m x 5.03m)
Orangery - 22' 0'' x 13' 9'' (6.70m x 4.19m)
Bathroom - 8' 9'' x 6' 4'' (2.66m x 1.93m)
Bedroom Two - 14' 10'' x 10' 5'' (4.52m x 3.17m)
Master Bedroom - 14' 2'' x 13' 7'' (4.31m x 4.14m)
En Suite - 11' 4'' x 9' 2'' (3.45m x 2.79m)
Dressing Room - 10' 10'' x 7' 1'' (3.30m x 2.16m)
Bedroom Three - 13' 3'' x 12' 2'' (4.04m x 3.71m)
Bedroom Four - 9' 4'' x 8' 8'' (2.84m x 2.64m)
Entertainment Room - 19' 0'' x 15' 0'' (5.79m x 4.57m)
Garden - 92' 0'' x 60' 0'' (28.02m x 18.27m)
Front - 55' 0'' x 30' 0'' (16.75m x 9.14m)


