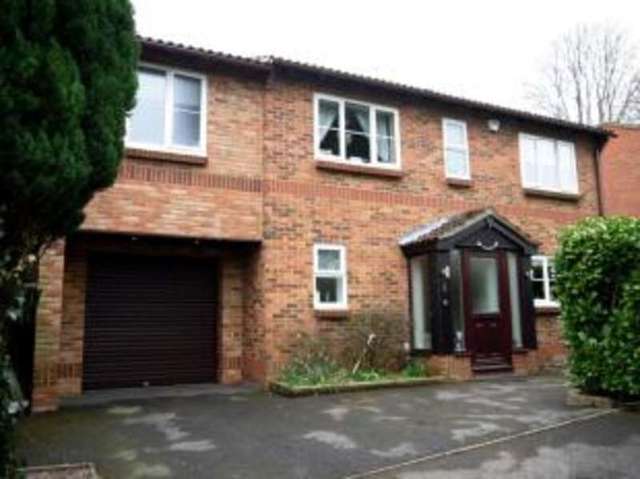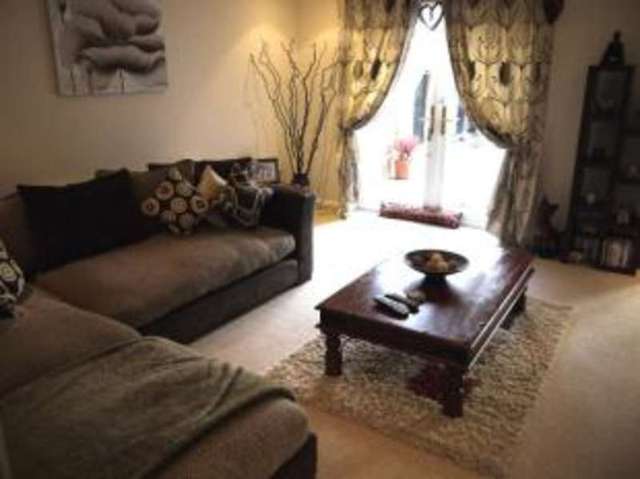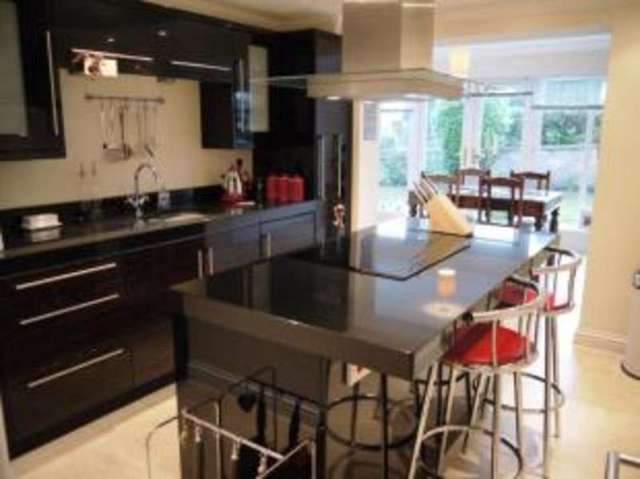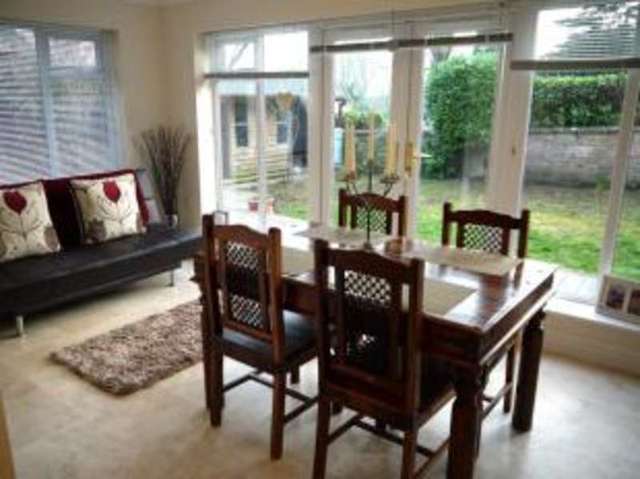Agent details
This property is listed with:
Full Details for 4 Bedroom Detached for sale in Blandford Forum, DT11 :
*** FOUR BEDROOM DETACHED HOUSE ***
Well Presented * TWO RECEPTION ROOMS * Dressing Room & Two Ensuites * Front & Rear GARDENS * Driveway & GARAGE
Gas Central Heating
Four Bedrooms
Garage
En-suite
Finished to a High Standard
Well Presented * TWO RECEPTION ROOMS * Dressing Room & Two Ensuites * Front & Rear GARDENS * Driveway & GARAGE
Four Bedrooms
Garage
En-suite
Finished to a High Standard
| SUMMARY: | A very well presented four bedroom detached house situated within Blandford Forum, Dorset. The accommodation affords entrance hallway, cloakroom/WC, sitting room, dining room, kitchen/breakfast room, utility room, side lobby/porch, four bedrooms, dressing room, two en-suites, family bathroom and large landing. Outside there are front and rear gardens with storage sheds, storage room, garage and driveway. This property has been finished to a very high standard. Viewings are a must to appreciate this lovely family home. |
| Entrance Hall | Travertine tiled flooring which extends to cloakroom, utility Room, kitchen and dining room. Smoke alarm, recessed lighting, slimline floor to ceiling radiator, control panel for alarm system, wall mounted thermostat for central heating and stairs to first floor. |
| Cloakroom/WC | With obscure glazed window to front aspect, a white suite comprising low level WC with concealed cistern and stainless steel duel push button flush, counter top hand basin mounted on a wooden unit with shelving below and stainless steel lever taps, recessed lighting, ladder style radiator and coved, smooth set ceiling. |
| Utility Room | Front aspect window overlooking front garden, a range of modern high gloss black and walnut base and wall units, granite worksurfaces with matching upstands and window sill, butler sink with stainless steel mixer tap, space and plumbing for washing machine and dishwasher, digital controls for central heating and hot water, gas fired Evo HE boiler serving domestic hot water and central heating, water softener, radiator, space for free standing American fridge/freezer with water supply, coved and smooth set ceiling, recessed lighting, fully panelled part obscure glazed door to: |
| Side Porch | With part glazed doors to front and rear giving access to outside, wooden panelling to one wall up to dado rail height, wood effect vinyl flooring, wall mounted Dimplex electric heater, coved and smooth set ceiling and recessed halogen lighting. |
| Kitchen/Breakfast Room | A particular feature of the property and is fitted with high gloss black and walnut base and wall units providing cupboard and drawer storage with granite worktops incorporating draining board and matching up stands, stainless steel 1 1/2 bowl sink inset with stainless steel mixer taps, stainless steel integral Hotpoint coffee maker with Hotpoint microwave below, pull out larder cupboard, central island with granite worktop and stainless steel Baumatic single oven with Hotpoint induction four ring hob with Hotpoint stainless steel extractor fan above and storage cupboards under, breakfast bar, television point, recessed Halogen lighting, smoke alarm, under floor heating, TV point and square arch to: |
| Dining Room | Double aspect with large windows and patio doors to rear garden and window to side, coved and smooth set ceiling, recessed halogen lighting, under floor heating and TV point. |
| Sitting Room | With under stair storage cupboard, French doors to rear garden, TV point, telephone point, modern stainless steel electric fireplace with granite surround and hearth, coved and smooth set ceiling, recessed halogen lighting, radiator and double doors to entrance hall. |
| Landing | Coved and smooth set ceiling, recessed halogen lighting, access to roof space, slimline floor to ceiling radiator, two circular skylights giving natural light and storage cupboard with shelving. |
| Master Bedroom Suite | |
| Dressing Area | Currently used as an office but could easily be fitted with wardrobes to create a dressing room, with window overlooking the rear garden, radiator, coved and smooth set ceiling, telephone point, halogen lights on sliding rod and door to: |
| Bedroom 1 | With large window overlooking rear garden, radiator, TV point, coved and smooth set ceiling, recessed halogen lighting and wall mounted controls for stop start shower. |
| En-Suite | With obscure glazed window to front aspect, the snail style shower enclosure is a particular feature of the property being fully tiled with a mix of mosaic and large Travertine wall and floor tiles and has a rain style shower head with side wall jets, low level push button WC, wash hand basin with stainless steel taps mounted on a wooden unit with shelf storage below, under floor heating, coved and smooth set ceiling, extractor fan, recessed halogen lighting, ladder style radiator and wall mounted mirror with light. |
| Bedroom 2 | With large window to front aspect, coved and smooth set ceiling, radiator, TV point and storage cupboard above stairs. |
| En-Suite Wet Room | Being fully tiled with a mix of mosaic and large Travertine wall and floor tiles, obscure glazed window to front aspect, stainless steel shower with recessed controls and rain style shower head, Travertine stone bowl style basin with stainless steel mixer tap on mosaic tiled stand, halogen lighting incorporating extractor fan and feature glass block wall allowing additional natural light. |
| Bedroom 3 | Window to front aspect, fitted double wardrobe, airing cupboard housing hot water cylinder and pump for shower systems, radiator and coved and smooth set ceiling. |
| Bedroom 4 | Window to rear aspect overlooking rear garden, fitted double wardrobe, radiator and coved and smooth set ceiling. |
| Family Bathroom | Tiled with a mixture of mosaic and large wall and floor tiles, a white suite comprising low level WC with concealed cistern and stainless steel dual flush buttons, wash hand basin with stainless steel mixer tap, bath set in tiled surrounds with stainless steel mixer tap and pull out shower attachment, glass display shelving inset with lighting, obscure glazed window to rear aspect, TV point, recessed halogen lighting and smooth set ceiling. |
| Outside | The property is approached via a tarmacadam driveway with parking in turn leading to the integral single garage 18'1 x 9' (5.51m x 2.74m) with electric operated roller door, light, power, TV point, wood effect vinyl flooring, smooth set ceiling and could be converted into a room as it has cavity walls. The front garden has flower shrub borders edged by railway sleepers and Laurel hedging which screens the front of the property. The rear garden is bounded by brick walling and wooden fencing with a large wooden decking area adjacent to property with lawned areas and shrub borders. Large timber shed measuring 5 metres x 2.5 metres with two windows and stable style doors. Storage room at the rear of the garage with light and power. Stainless steel wall lighting. Outside tap. |
Static Map
Google Street View
House Prices for houses sold in DT11 7UX
Stations Nearby
- Holton Heath
- 11.3 miles
- Hamworthy
- 11.4 miles
- Wareham (Dorset)
- 12.2 miles
Schools Nearby
- Beaucroft Foundation School
- 9.0 miles
- Yewstock School
- 7.9 miles
- Montacute School
- 11.0 miles
- Blandford St Mary Church of England Voluntary Aided Primary School
- 1.4 miles
- Archbishop Wake Church of England Primary School
- 0.7 miles
- Milldown Church of England Voluntary Controlled Primary School
- 0.6 miles
- The Blandford School
- 0.8 miles
- Bryanston School
- 1.4 miles
- Clayesmore School
- 4.8 miles



















