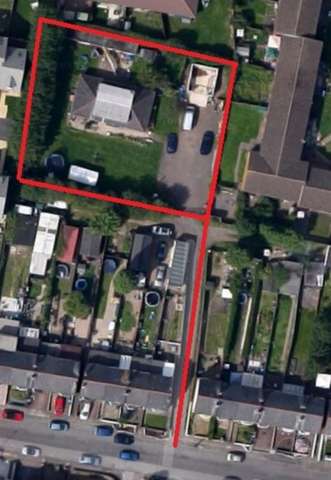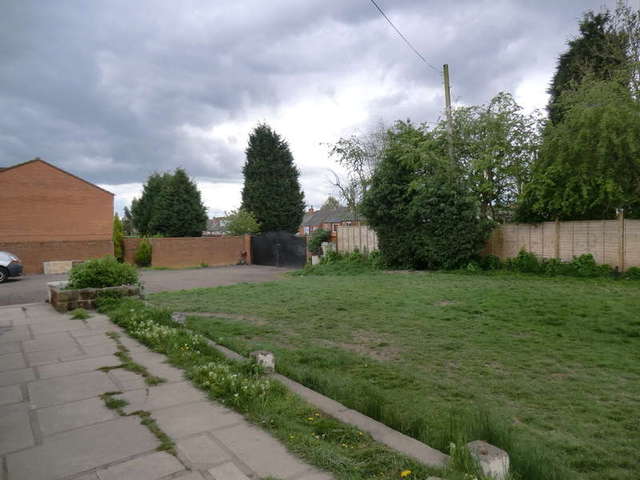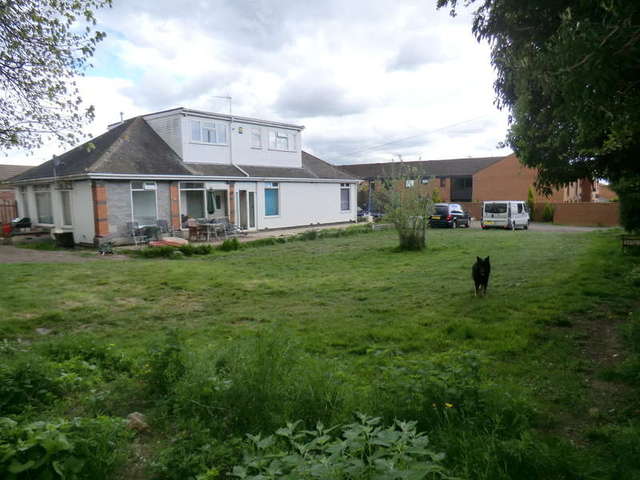Agent details
This property is listed with:
Full Details for 4 Bedroom Detached for sale in Coventry, CV2 :
GROUND FLOOR
ENTRANCE PORCH Having ceramic tiled flooring, light & power, front entrance door to :
HALLWAY Having a double glazed window facing the front aspect, two central heating radiators, dado rail, coving to the ceiling and doors to :
LOUNGE 19' 7" x 14' 8" reducing to 10' 9" (5.97m x 4.47m) Having double glazed windows to the side & rear aspect, oak beamed inglenook fireplace with a decorative cast iron fireplace and tiled hearth with wooden mantelpiece, coving to the ceiling, two ceiling light/fans, dado rail, television point.
FITTED KITCHEN 11' 8" x 11' 4" (3.56m x 3.45m) Having a range of solid oak wall and base mounted units incorporating an inset one and a half bowl single sink and drainer unit with work surfaces and tiled splashbacks over. fitted Stoves double gas oven with stainless extractor hood above, integrated dishwasher, space for a fridge/freezer, ceramic tiled flooring, central heating radiator, coving to the ceiling, double glazed window facing the rear aspect, door leading down to a cellar, door to :
UTILITY ROOM 6' 0" x 5' 2" (1.83m x 1.57m) Having oak wall and base unit with work surface over, space and plumbing for two washing machines, wall mounted Heatline gas boiler, central heating radiator, ceiling down lights, coving to the ceiling, double glazed window and door leading into the rear garden.
CLOAKROOM Being fully tiled and comprising of a concealed low level WC, hand wash basin and obscure double glazed window facing the utility room.
WET ROOM 11' 8" x 6' 3" reducing to 2' 3" (3.56m x 1.91m) Being fully tiled with marble tiled flooring, thermostatically controlled shower, P shaped panelled bath with mixer tap shower over, pedestal hand wash basin, heated towel rail, extractor fan, ceiling down lights, feature decorative blue glass blocks incorporated into the wall.
DINING ROOM 13' 10" x 11' 10" (4.22m x 3.61m) Having double glazed windows to the side and rear aspect, oak wooden flooring, central heating radiator, dado rail, coving to the ceiling, television point.
LOUNGE/BEDROOM 5 11' 10" x 10' 11" (3.61m x 3.33m) Having double glazed windows to the front & side aspect, wooden flooring, dado rail, central heating radiator, ceiling light/fan, coving to the ceiling, television point.
STUDY 8' 9" x 9' 8" (2.67m x 2.95m) Having stairs rising to the first floor, under stairs storage cupboard, wooden flooring, coving to the ceiling, double glazed window facing the front aspect.
FIRST FLOOR LANDING Having a double glazed window facing the front aspect, ceiling down lights, door to :
BEDROOM ONE 11' 1" x 12' 0" (3.38m x 3.66m) Having a double glazed window facing the front aspect, built in wardrobes and matching dressing table, bamboo flooring, central heating radiator, dado rail, coving to the ceiling, ceiling light/fan and down lights, television point, door to storage space with further door to a boarded and plastered loft space.
BEDROOM TWO 10' 3" x 15' 2" reducing to 9' 1" (3.12m x 4.62m) Having a double glazed window facing the front aspect, under eaves storage space, central heating radiator, wooden flooring, ceiling light/fan and down lights, coving to the ceiling, dado rail and television point.
BEDROOM THREE 9' 9" x 15' 5" reducing to 9'1" (2.97m x 4.7m) Having a double glazed window facing the rear aspect, under eaves storage space, wooden flooring, central heating radiator, ceiling light/fan and down lights, dado rail, coving to the ceiling and television point.
BEDROOM FOUR 8' 10" x 10' 2" reducing to 7'6" (2.69m x 3.1m) Having a double glazed window facing the rear aspect, central heating radiator, dado rail, ceiling light/fan, coving to the ceiling and television point.
OUTSIDE The property is accessed through large metal gates to the front of the property and has a gravelled driveway and parking area beyond being laid to lawn and has a fenced off lawned area to the rear of the property that has a large brick built building currently used as a dog kennel.
GARAGE 18' 8" x 18' 0" (5.69m x 5.49m) Large block built garage having a remote controlled up and over door, light, power and a double glazed window facing the side aspect.
ENTRANCE PORCH Having ceramic tiled flooring, light & power, front entrance door to :
HALLWAY Having a double glazed window facing the front aspect, two central heating radiators, dado rail, coving to the ceiling and doors to :
LOUNGE 19' 7" x 14' 8" reducing to 10' 9" (5.97m x 4.47m) Having double glazed windows to the side & rear aspect, oak beamed inglenook fireplace with a decorative cast iron fireplace and tiled hearth with wooden mantelpiece, coving to the ceiling, two ceiling light/fans, dado rail, television point.
FITTED KITCHEN 11' 8" x 11' 4" (3.56m x 3.45m) Having a range of solid oak wall and base mounted units incorporating an inset one and a half bowl single sink and drainer unit with work surfaces and tiled splashbacks over. fitted Stoves double gas oven with stainless extractor hood above, integrated dishwasher, space for a fridge/freezer, ceramic tiled flooring, central heating radiator, coving to the ceiling, double glazed window facing the rear aspect, door leading down to a cellar, door to :
UTILITY ROOM 6' 0" x 5' 2" (1.83m x 1.57m) Having oak wall and base unit with work surface over, space and plumbing for two washing machines, wall mounted Heatline gas boiler, central heating radiator, ceiling down lights, coving to the ceiling, double glazed window and door leading into the rear garden.
CLOAKROOM Being fully tiled and comprising of a concealed low level WC, hand wash basin and obscure double glazed window facing the utility room.
WET ROOM 11' 8" x 6' 3" reducing to 2' 3" (3.56m x 1.91m) Being fully tiled with marble tiled flooring, thermostatically controlled shower, P shaped panelled bath with mixer tap shower over, pedestal hand wash basin, heated towel rail, extractor fan, ceiling down lights, feature decorative blue glass blocks incorporated into the wall.
DINING ROOM 13' 10" x 11' 10" (4.22m x 3.61m) Having double glazed windows to the side and rear aspect, oak wooden flooring, central heating radiator, dado rail, coving to the ceiling, television point.
LOUNGE/BEDROOM 5 11' 10" x 10' 11" (3.61m x 3.33m) Having double glazed windows to the front & side aspect, wooden flooring, dado rail, central heating radiator, ceiling light/fan, coving to the ceiling, television point.
STUDY 8' 9" x 9' 8" (2.67m x 2.95m) Having stairs rising to the first floor, under stairs storage cupboard, wooden flooring, coving to the ceiling, double glazed window facing the front aspect.
FIRST FLOOR LANDING Having a double glazed window facing the front aspect, ceiling down lights, door to :
BEDROOM ONE 11' 1" x 12' 0" (3.38m x 3.66m) Having a double glazed window facing the front aspect, built in wardrobes and matching dressing table, bamboo flooring, central heating radiator, dado rail, coving to the ceiling, ceiling light/fan and down lights, television point, door to storage space with further door to a boarded and plastered loft space.
BEDROOM TWO 10' 3" x 15' 2" reducing to 9' 1" (3.12m x 4.62m) Having a double glazed window facing the front aspect, under eaves storage space, central heating radiator, wooden flooring, ceiling light/fan and down lights, coving to the ceiling, dado rail and television point.
BEDROOM THREE 9' 9" x 15' 5" reducing to 9'1" (2.97m x 4.7m) Having a double glazed window facing the rear aspect, under eaves storage space, wooden flooring, central heating radiator, ceiling light/fan and down lights, dado rail, coving to the ceiling and television point.
BEDROOM FOUR 8' 10" x 10' 2" reducing to 7'6" (2.69m x 3.1m) Having a double glazed window facing the rear aspect, central heating radiator, dado rail, ceiling light/fan, coving to the ceiling and television point.
OUTSIDE The property is accessed through large metal gates to the front of the property and has a gravelled driveway and parking area beyond being laid to lawn and has a fenced off lawned area to the rear of the property that has a large brick built building currently used as a dog kennel.
GARAGE 18' 8" x 18' 0" (5.69m x 5.49m) Large block built garage having a remote controlled up and over door, light, power and a double glazed window facing the side aspect.
Static Map
Google Street View
House Prices for houses sold in CV2 3HW
Schools Nearby
- Coventry Hospital School and Home Tuition Service
- 1.4 miles
- Pattison College
- 1.1 miles
- Coventry Muslim School
- 1.1 miles
- Stoke Heath Primary School
- 0.2 miles
- Stanton Bridge Primary School
- 0.5 miles
- St John Fisher Catholic Primary School
- 0.5 miles
- Stoke Park School and Community Technology College
- 0.6 miles
- Lyng Hall School
- 0.3 miles
- Henley College Coventry
- 0.8 miles
















