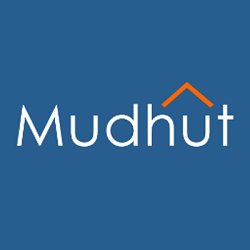Agent details
This property is listed with:
Full Details for 4 Bedroom Detached for sale in Banff, AB45 :
SALE this SUPERB FOUR BEDROOM DETACHED HOUSE boasting spectacular coastal views and open views of the countryside with an award winning beach just a few minutes' walk from the property. Local amenities can be sought at the nearby towns of Portsoy and Cullen.
The spacious accommodation comprises a bright and airy lounge, with focal multifuel fire place, conservatory with stunning views and a modern dining kitchen. There are two large double bedrooms, both with en suites on the ground floor along with a handy utility room and store room which would make a great office. On the first floor there are two generously proportioned double bedrooms and the family bathroom.
Outside the front garden has been laid to lawn with a mature border and enjoys spectacular views. The driveway provides ample off street parking, with a shed and leads to the large garage.
All carpets, curtains, blinds and light fittings are to be included in the sale with some appliances available by separate negotiation. Oil central heating and double glazing.
In order to fully appreciate the spacious extent of the property and the fantastic open views viewing is highly recommended.
The property on the North East coastal route between the historic fishing villages of Cullen & Portsoy and the historic village of Fordyce and the village of Sandend with its sandy beach . The nearest being 1/4 mile and the furthest being 1.5 miles.
Conservatory
12' 0'' x 11' 1'' (3.66m x 3.4m) With stunning views overlooking countryside and gardens, with entrance door
Lounge
17' 8'' x 11' 9'' (5.4m x 3.6m) A bright and airy lounge overlooking the front of the property with space for a range of furniture. The wood burning stove, with slate hearth and wooden surround, creates a lovely focal point to the room. Access to the kitchen.
Dining kitchen
11' 8'' x 10' 5'' (3.58m x 3.18m) A lovely modern kitchen fitted with soft closing wooden base and wall units with contrasting worksurfaces and splashback tiling. Equipped with an oven, hob and extractor hood and features down lighters. The room boasts superb views to the front and side of the property. Ample space for a dining table and chairs.
Rear Hallway
Accessed from the kitchen the rear hallway leads to the utility room, store room and rear garden.
Utility Room The handy utility room overlooks the front with space for a tumble dryer and houses the central heating boiler.
Store Room With a window to the front this store room would make a great study.
Master Bedroom/En suite
13' 5'' x 12' 5'' (4.1m x 3.8m) Overlooking the front this bright and airy large double bedroom benefits from built in storage in the alcoves. The freestanding wardrobes and a chest of drawers are to be included in the sale.
En Suite 7'3" x 5'7" (2.2m x 1.7m). Fitted with a white two piece suite comprising WC and wash hand basin with a fully tiled shower enclosure. Opaque window to the rear.
Ground floor Bedroom with En suite
11' 5'' x 11' 3'' (3.48m x 3.43m) A good sized double bedroom overlooking the rear with ample space for free standing furniture.
En Suite 5'9" x 5'3" (1.75m x 1.6m). Fitted with a white two piece suite comprising WC and wash hand basin with a fully tiled shower enclosure.
First floor bedroom
14' 5'' x 13' 5'' (4.4m x 4.11m) A large double bedroom with views to the front.
Family bathroom
8' 10'' x 6' 2'' (2.7m x 1.9m) A lovely bathroom fitted with a white three piece suite comprising WC, wash hand basin and bath. Tiled around the bath. Storage cupboard housing the hot water tank. Velux window to the rear overlooking coast
First floor bedroom
13' 5'' x 14' 5'' (4.11m x 4.4m) A large double bedroom with views to the front.
Bedroom 4
14' 5'' x 13' 5'' (4.4m x 4.11m) A large double bedroom with views to the front.


















