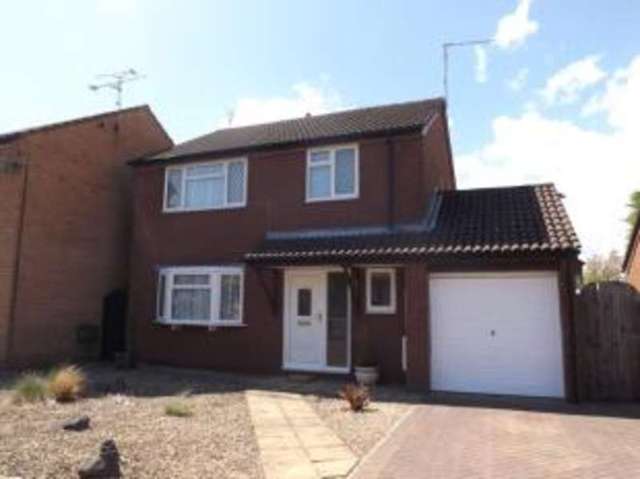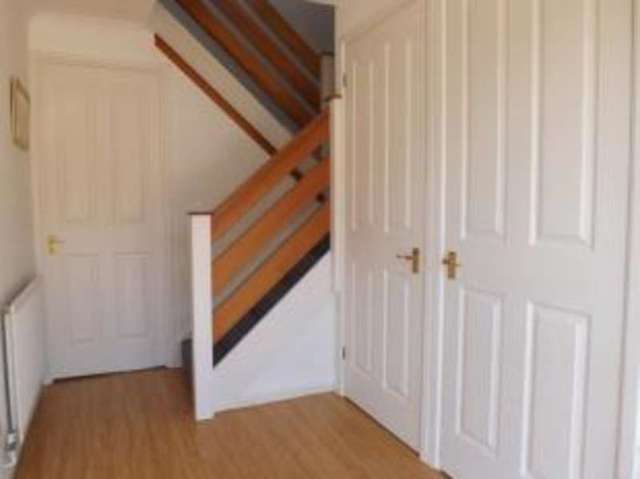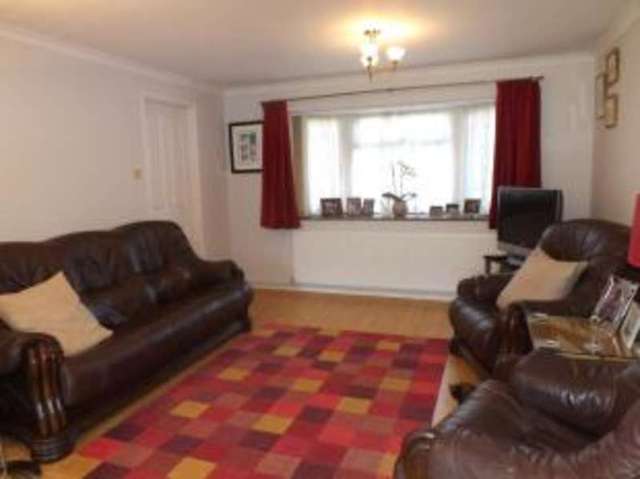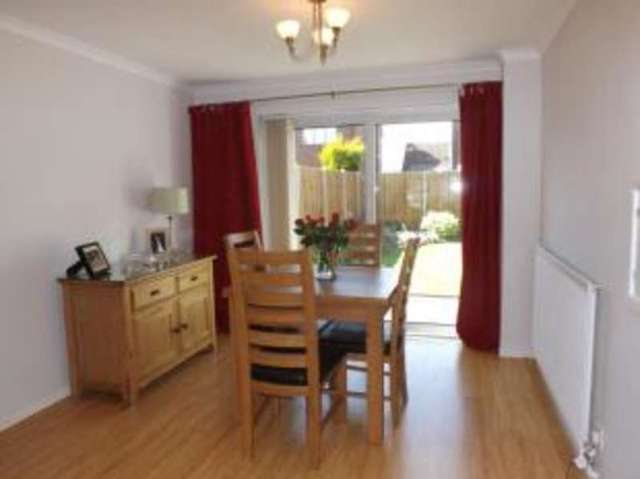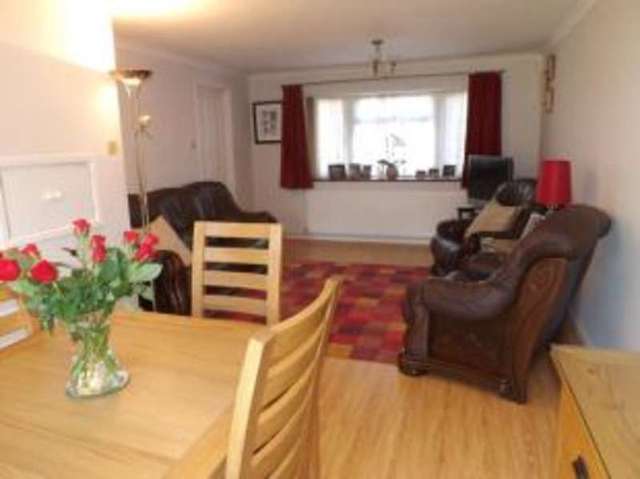Situated in a popular cul- de-sac location this well presented detached home is sure to create much interest. The accommodation briefly comprises entrance hall, lounge/diner, kitchen and downstairs cloakroom. To the first floor are four bedrooms and family bathroom. Further benefits include double glazing, gas central heating via combination boiler, fully insulated loft and cavity wall insulation. Outside there is an enclosed rear garden with gated side access, patio area, flower and shrub borders and garden shed. The garage has power and light with plumbing for washing machine and loft hatch to eaves storage. There is also driveway parking for one vehicle. Early viewing is strongly recommended
Four Bedrooms Cloakroom Lounge/ Dining Room Kitchen Bathroom Garage Patio Garden| Entrance Hall |
|
| Cloakroom |
|
| Lounge/ Dining Room | 19'2\" x 12'3\" (5.84m x 3.73m).
|
| Kitchen | 11' x 8\" x 8'4\" (3.35m x 0.2m x 2.54m).
|
| Landing |
|
| Master Bedroom | 10'9\" x 11'4\" (3.28m x 3.45m).
|
| Bedroom | 10'6\" x 8'5\" (3.2m x 2.57m).
|
| Bedroom | 10'5\" x 7'2\" (3.18m x 2.18m).
|
| Bedroom | 8'5\" x 6'5\" (2.57m x 1.96m).
|
| Bathroom | 6'5\" x 5'7\" (1.96m x 1.7m).
|
| Garage |
|
| Patio |
|
| Garden |
|


