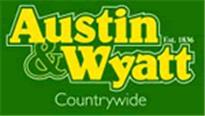Agent details
This property is listed with:
Austin Wyatt (AW Bitterne)
369 Bitterne Road, Bitterne, Southampton, Hampshire,
- Telephone:
- 023 8068 5522
Full Details for 4 Bedroom Detached for sale in Southampton, SO19 :
Austin & Wyatt are delighted to offer for sale this three/four bedroom detached house with potential annexe in the residential area of Bitterne in Southampton. The accommodation comprises of lounge, kitchen/breakfast room, family room, en suite bathroom and family bathroom, three bedrooms upstairs and the four bedroom is downstairs, utility room and downstairs cloakroom. Also there gas radiator heating and double glazing. Externally there is front and rear gardens. The front garden is laid mainly to off road parking and the rear garden is laid mainly to lawn. A viewing is highly recommended.
Three/Four Bedroom Detached House
Potential Annexe Kitchen/Diner
Two Bathrooms
Gas Radiator Heating and Double Glazing
Off Road Parking
Must Be Viewed
Potential Annexe Kitchen/Diner
Two Bathrooms
Gas Radiator Heating and Double Glazing
Off Road Parking
Must Be Viewed
| Porch | |
| Entrance Hall | Double radiator, textured ceiling. |
| Lounge | 11'9\" x 11'4\" (3.58m x 3.45m). Double glazed bay window facing the front. Single radiator, double radiator and open fire, textured ceiling. |
| Kitchen Breakfast | 18'3\" x 16'9\" (5.56m x 5.1m). Double glazed window facing the side. Double radiator, vinyl flooring, textured ceiling. Roll edge work surface, wall and base units, stainless steel sink with drainer, integrated oven, integrated hob, over hob extractor. |
| Utility | 10'5\" x 8'2\" (3.18m x 2.5m). Double glazed window facing the side. Double radiator, tiled flooring, textured ceiling. Roll edge work surface, wall and base units, stainless steel sink with drainer. |
| Bedroom | 10'6\" x 11'4\" (3.2m x 3.45m). Double glazed window with obscure glass facing the side. Double radiator, textured ceiling. |
| En-suite Bathroom | Double glazed window with obscure glass facing the rear. Double radiator, tiled flooring, textured ceiling. Low level WC, panelled bath with mixer tap, single enclosure shower, pedestal sink with mixer tap. |
| Family Room | 15'9\" x 10'10\" (4.8m x 3.3m). uPVC double glazed door, opening onto the garden. Double glazed window facing the side. Double radiator, textured ceiling. |
| WC | Double glazed window with obscure glass facing the side. Single radiator, tiled flooring, textured ceiling. Low level WC, inset sink. |
| Landing | Double glazed window facing the side. Textured ceiling. |
| Bedroom | 10'6\" x 11'5\" (3.2m x 3.48m). Double glazed bay window facing the front. Single radiator, textured ceiling. |
| Bedroom | 10'11\" x 12'5\" (3.33m x 3.78m). Double glazed window facing the rear. Single radiator, textured ceiling. |
| Bedroom | 6'10\" x 10'2\" (2.08m x 3.1m). Double glazed window facing the rear. Single radiator, textured ceiling. |
| Bathroom | Double glazed window with obscure glass facing the side. Single radiator, textured ceiling. Low level WC, panelled bath, pedestal sink. |


















