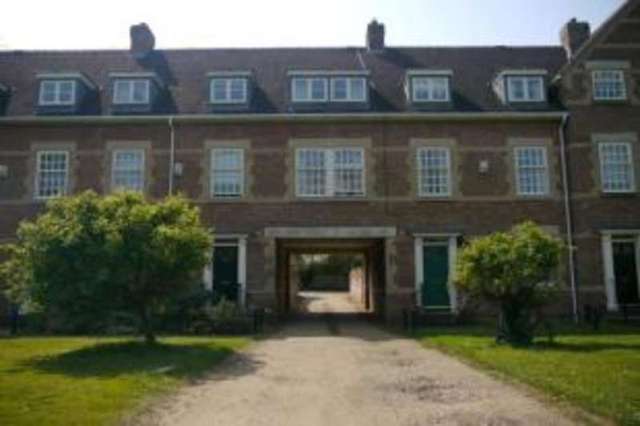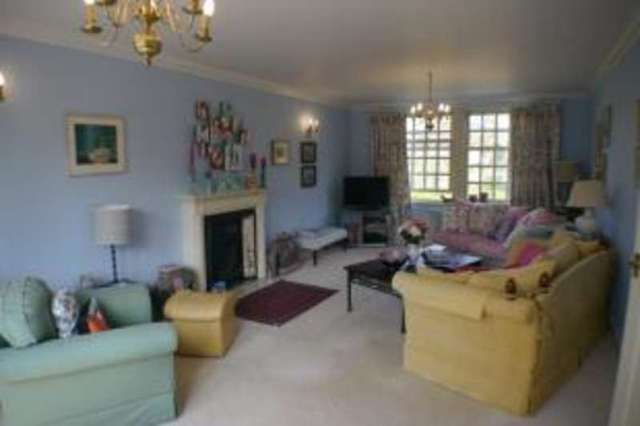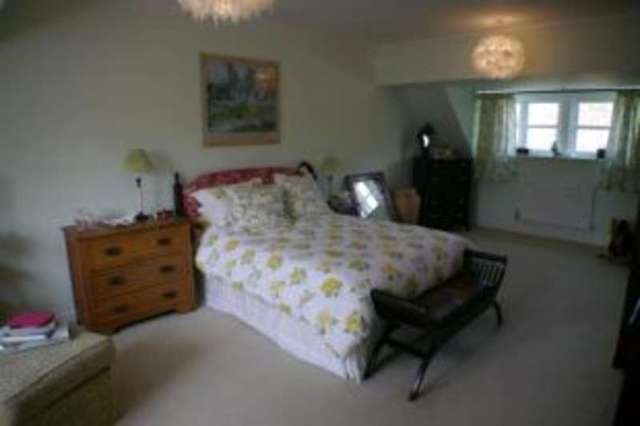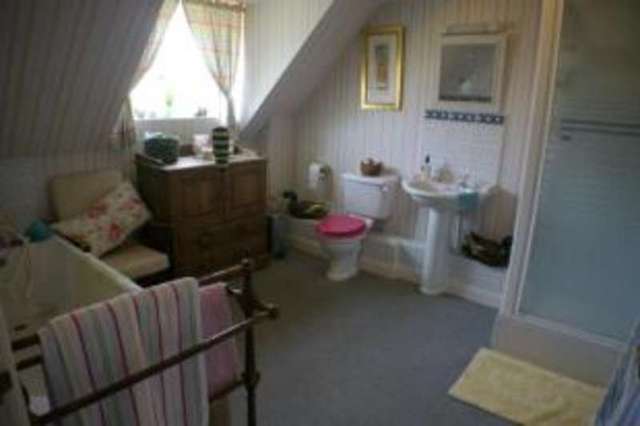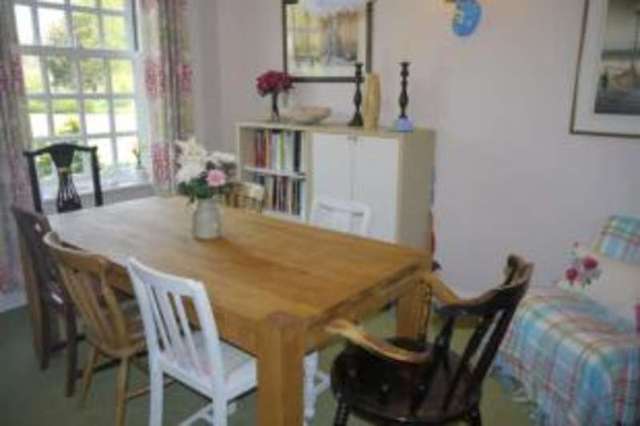Agent details
This property is listed with:
Full Details for 4 Bedroom Detached for sale in Woodbridge, IP12 :
Three storey town house
Four bedrooms
Period features
Parking for two cars
Double garage
Impressive lounge with double aspect views
South facing rear garden
Large master bedroom with en-suite bathroom
Central heating
Beautiful location
A most impressive four bedroom modern three storey town house with period features set in the delightful Melton Park
The house is very well presented with excellent room proportions throughout which comprises of; lovely front little garden with bench overlooking the front grounds, entrance hallway, dining room, breakfast kitchen, utility room, downstairs WC, stairs to the first floor, double bedroom which has a full en-suite bathroom, further double bedroom, study/office, huge lounge with great double aspect views, stairs to the second floor, impressive master bedroom with walk in dressing room and full en-suite bathroom, another double bedroom and main fully fitted family bathroom
The house has been a very happy home for the current vendor which has been well looked after and sympathetically decorated throughout. The house also has two parking spaces and a double garage
Four bedrooms
Period features
Parking for two cars
Double garage
Impressive lounge with double aspect views
South facing rear garden
Large master bedroom with en-suite bathroom
Central heating
Beautiful location
A most impressive four bedroom modern three storey town house with period features set in the delightful Melton Park
The house is very well presented with excellent room proportions throughout which comprises of; lovely front little garden with bench overlooking the front grounds, entrance hallway, dining room, breakfast kitchen, utility room, downstairs WC, stairs to the first floor, double bedroom which has a full en-suite bathroom, further double bedroom, study/office, huge lounge with great double aspect views, stairs to the second floor, impressive master bedroom with walk in dressing room and full en-suite bathroom, another double bedroom and main fully fitted family bathroom
The house has been a very happy home for the current vendor which has been well looked after and sympathetically decorated throughout. The house also has two parking spaces and a double garage
| Entrance Hall | Entrance hallway with built in storage cupboard on the right hand side, door to the downstairs WC, doors into the dining room and kitchen |
| WC | Downstairs WC which has a close coupled WC, pedestal hand wash basin and central heating radiator |
| Dining Room | 9'5\" x 12'9\" (2.87m x 3.89m). Sash window with a lovely view of the front aspect, central heating radiator |
| Kitchen Breakfast | 11'9\" x 11'9\" (3.58m x 3.58m). Fitted kitchen breakfast room with a range of wall, drawer and base units with roll top work surfaces, integrated electric oven and hob with extractor hood over, one and a half bowl stainless steel sink drainer, sash window over looking the pleasant rear garden, central heating radiator and door into the utility room |
| Utility | Fitted base drawer units, one and a half bowl stainless steel sink drainer, space for a washing machine and tumble dryer, door into the rear garden |
| Lounge | 12'8\" x 25'6\" (3.86m x 7.77m). A very generously sized and beautifully presented lounge which boasts double aspect views of the surrounding grounds, gas fireplace and central heating radiator |
| Master Bedroom | 12'8\" x 25'6\" (3.86m x 7.77m). A most impressive master bedroom with brilliant double aspect views of the front and rear, central heating radiator, doors leading in to the walk in dressing room and en-suite bathroom |
| En-suite Bathroom | Fully fitted en-suite bathroom with a three piece bathroom suite of roll top bath with shower over, close coupled WC, pedestal wash hand basin, obscured window |
| Dressing Room | Walk in dressing room with built in storage and window |
| Bedroom 2 | 12'1\" x 12'11\" (3.68m x 3.94m). Sash window with front aspect views, built in storage cupboards with double doors, central heating radiator and door into the en-suite bathroom |
| En-suite Bathroom | Full three piece bathroom suite with roll top bath with mixer tap and shower over, pedestal wash hand basin, close coupled WC and obscured window facing the front aspect |
| Study | 8' x 6'5\" (2.44m x 1.96m). Sash window facing the rear aspect and central heating radiator |
| Bathroom | 9'5\" x 10'7\" (2.87m x 3.23m). Fully fitted main family bathroom on the second floor, three piece bathroom suite which includes; bath with mixer tap, close coupled WC and pedestal wash hand basin, separate shower cubicle and obscured window |
| Bedroom 4 | 9'7\" x 10' (2.92m x 3.05m). Double bedroom with sash window over looking the rear garden and central heating radiator |
| Bedroom 3 | 9'5\" x 14'5\" (2.87m x 4.4m). Double bedroom on the second floor with sash window and central heating radiator |
| Garden | A lovely south facing rear garden with patio area and lawn, the garden also has a side entrance gate which gives easy access to the utility room which the current vendor finds ideal for dropping off general items and shopping bags |
| Double garage | Large double garage with two up and over doors, mains electric and lights |


