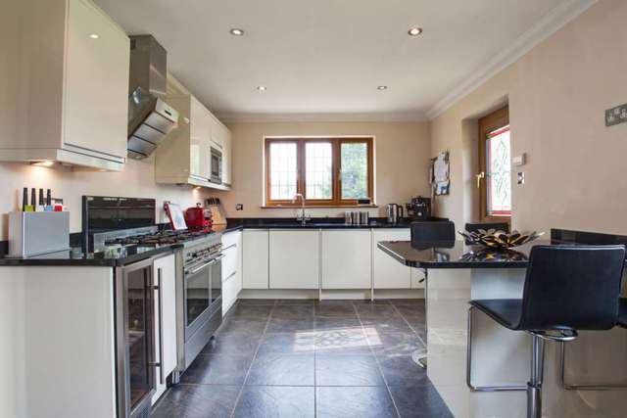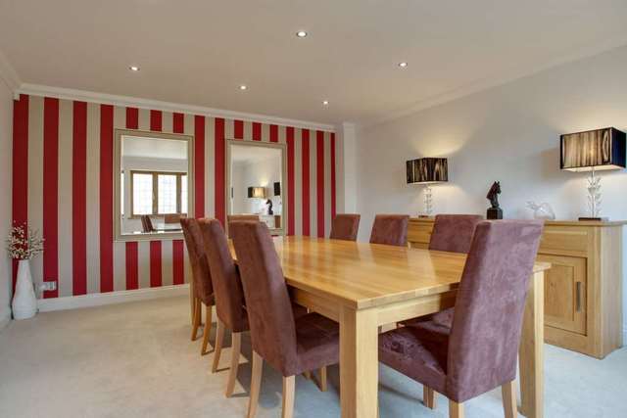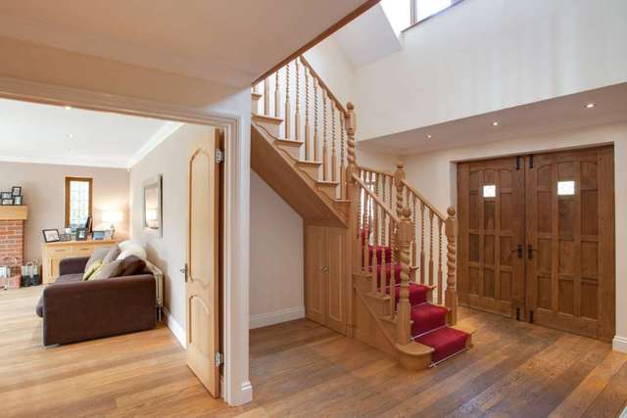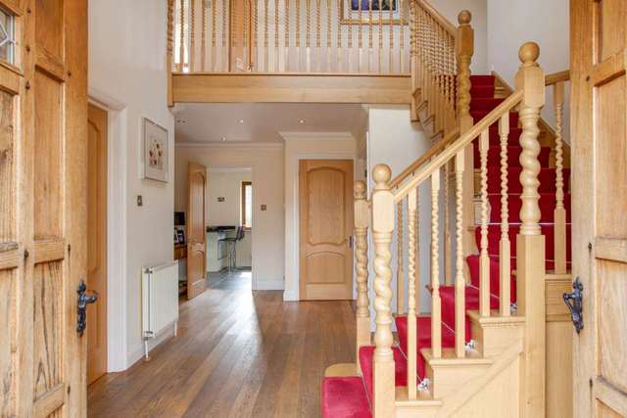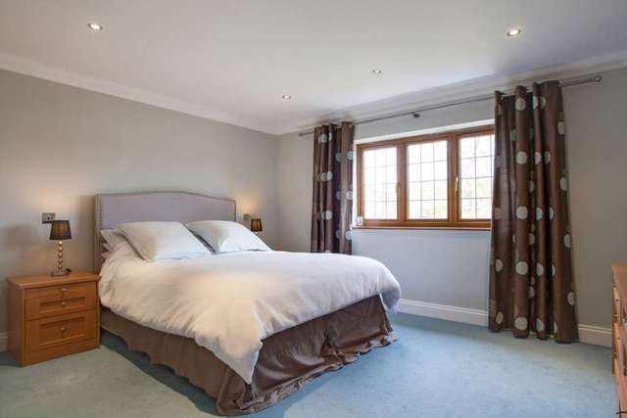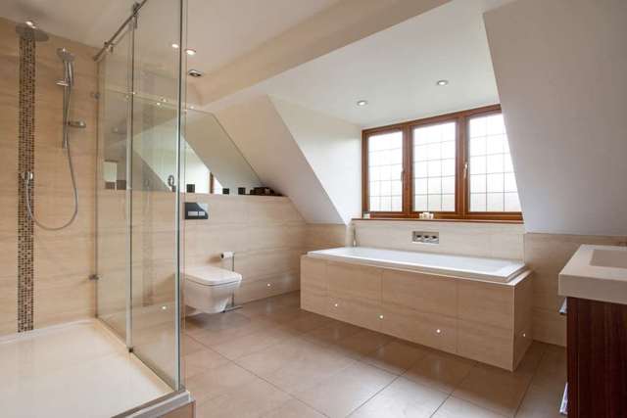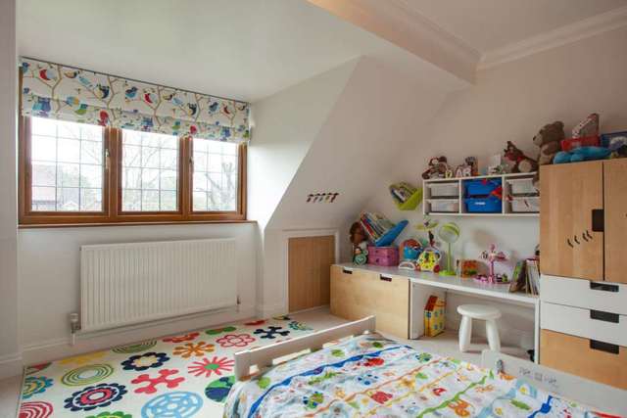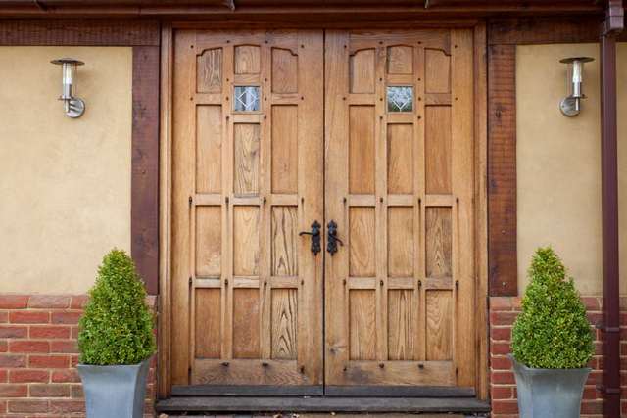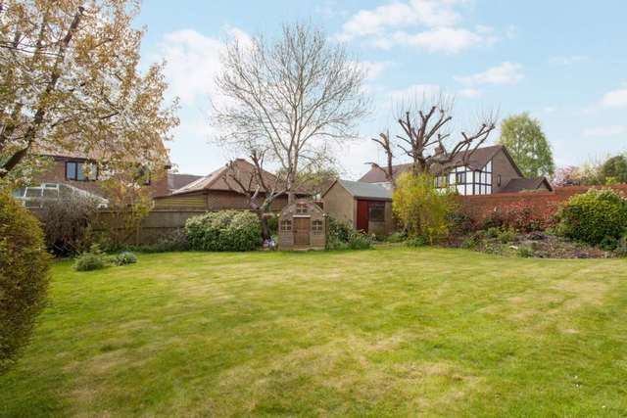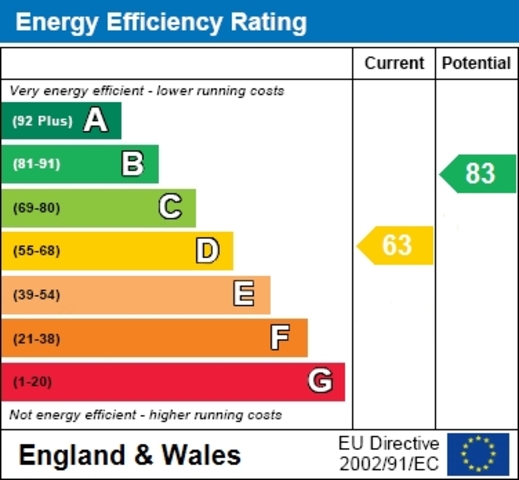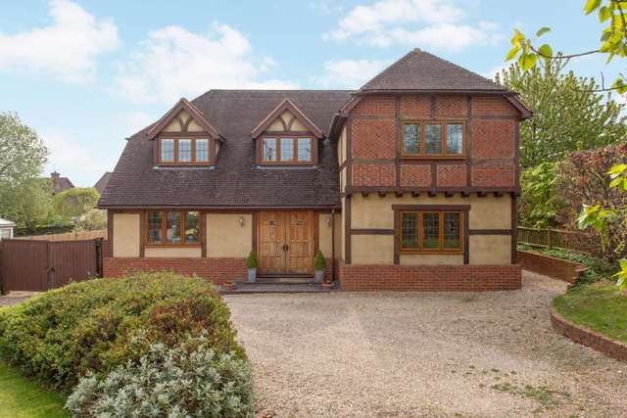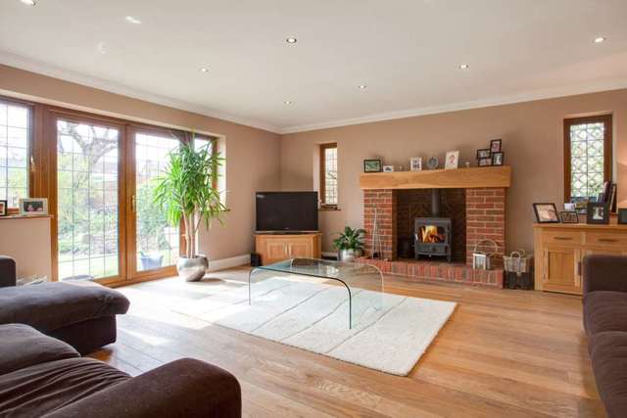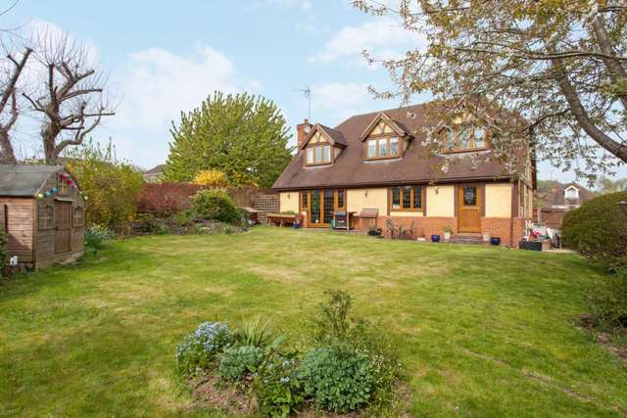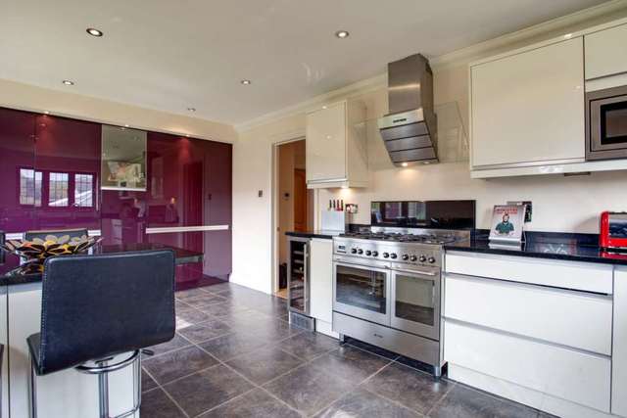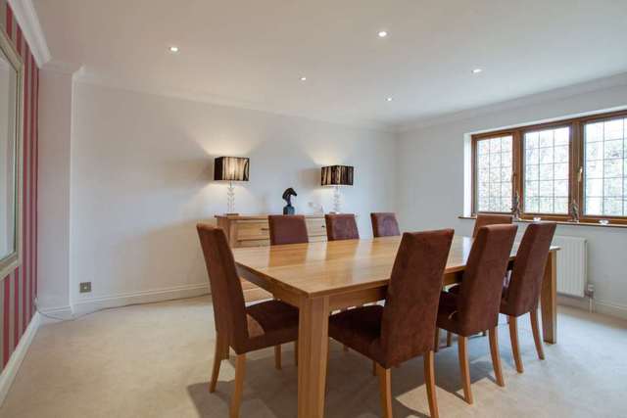Agent details
This property is listed with:
Full Details for 4 Bedroom Detached for sale in Reading, RG4 :
Situated close to the heart of the village centre is this substantial, four bedroomed, family home benefiting from versatile and flexible living accommodation including a magnificent living room with an inglenook fireplace. The property is a credit to its present owners having been improved and refurbished to an extremely high and exacting specification in recent years and is furthermore presented in truly immaculate decorative order throughout. The established grounds enjoy a sunny, southerly aspect with the frontage affording space for several vehicles. Both Reading and Henley on Thames centres are within striking distance as is Oxford city centre.
GROUND FLOOR ACCOMMODATION:
An impressive reception hall with a sweeping staircase to a galleried first floor landing gives access to the reception rooms, the kitchen/breakfast room and the utility room/cloakroom. The floor is laid to solid oak and there are built-in storage cupboards. The living room is a particular feature of the property being dual aspect and again, laid to solid oak flooring. A feature inglenook fireplace houses a wood burning stove, there is overhead inset spotlighting and French doors lead to and overlook the rear garden. The dining room is of very generous proportion, as is the family room, whilst the kitchen/breakfast room is fitted with a range of high quality units with granite work surfaces including breakfast bar. Integrated appliances include fridge/freezer, dishwasher, microwave and wine cooler and there is space for a six ring range. The floor is tiled, there are overhead spotlights and the room overlooks the rear garden.
FIRST FLOOR ACCOMMODATION:
A superb galleried landing with front aspect window gives access to all four bedrooms and the family bathroom. The master bedroom is of generous proportion, benefits from built-in wardrobes and leads to an en-suite shower room. The three further bedrooms are good sized doubles with bedroom four benefiting from a range of built-in wardrobes. The bathroom is a superb feature of the property, recently fitted in white and including a double shower cubicle.
OUTSIDE:
The front garden is predominantly laid to a shingled drive affording space for several vehicles and is skirted by a well-tended lawn and shrubs. The rear garden enjoys a sunny, southerly aspect with a well maintained lawn skirted by established flower and shrub beds and trees, and there is a brick built shed to the rear.
DIMENSIONS:
Living room: 18`4` x 17`10`
Dining room: 15`10` x 13`8`
Family room: 11`10` x 10`11`
Kitchen/breakfast room: 16`10` x 9`11`
Master bedroom: 16`8` max x 13`8`
Bedroom two: 14`10` x 11`10` max
Bedroom three: 13`3` x 11`2`
Bedroom four: 12`2` max x 11`1`
Notice
Please note we have not tested any apparatus, fixtures, fittings, or services. Interested parties must undertake their own investigation into the working order of these items. All measurements are approximate and photographs provided for guidance only.
GROUND FLOOR ACCOMMODATION:
An impressive reception hall with a sweeping staircase to a galleried first floor landing gives access to the reception rooms, the kitchen/breakfast room and the utility room/cloakroom. The floor is laid to solid oak and there are built-in storage cupboards. The living room is a particular feature of the property being dual aspect and again, laid to solid oak flooring. A feature inglenook fireplace houses a wood burning stove, there is overhead inset spotlighting and French doors lead to and overlook the rear garden. The dining room is of very generous proportion, as is the family room, whilst the kitchen/breakfast room is fitted with a range of high quality units with granite work surfaces including breakfast bar. Integrated appliances include fridge/freezer, dishwasher, microwave and wine cooler and there is space for a six ring range. The floor is tiled, there are overhead spotlights and the room overlooks the rear garden.
FIRST FLOOR ACCOMMODATION:
A superb galleried landing with front aspect window gives access to all four bedrooms and the family bathroom. The master bedroom is of generous proportion, benefits from built-in wardrobes and leads to an en-suite shower room. The three further bedrooms are good sized doubles with bedroom four benefiting from a range of built-in wardrobes. The bathroom is a superb feature of the property, recently fitted in white and including a double shower cubicle.
OUTSIDE:
The front garden is predominantly laid to a shingled drive affording space for several vehicles and is skirted by a well-tended lawn and shrubs. The rear garden enjoys a sunny, southerly aspect with a well maintained lawn skirted by established flower and shrub beds and trees, and there is a brick built shed to the rear.
DIMENSIONS:
Living room: 18`4` x 17`10`
Dining room: 15`10` x 13`8`
Family room: 11`10` x 10`11`
Kitchen/breakfast room: 16`10` x 9`11`
Master bedroom: 16`8` max x 13`8`
Bedroom two: 14`10` x 11`10` max
Bedroom three: 13`3` x 11`2`
Bedroom four: 12`2` max x 11`1`
Notice
Please note we have not tested any apparatus, fixtures, fittings, or services. Interested parties must undertake their own investigation into the working order of these items. All measurements are approximate and photographs provided for guidance only.
Static Map
Google Street View
House Prices for houses sold in RG4 9TB
Stations Nearby
- Reading
- 4.3 miles
- Tilehurst
- 4.0 miles
- Henley-on-Thames
- 3.7 miles
Schools Nearby
- Bishopswood School
- 0.5 miles
- Brookfields Special School
- 4.3 miles
- Hemdean House School
- 3.5 miles
- Sonning Common Primary School
- 0.5 miles
- Kidmore End Church of England (Aided) Primary School
- 1.0 mile
- Peppard Church of England Primary School
- 0.7 miles
- Chiltern Edge Community School
- 0.6 miles
- Highdown School and Sixth Form Centre
- 2.7 miles
- Gillotts School
- 2.6 miles


