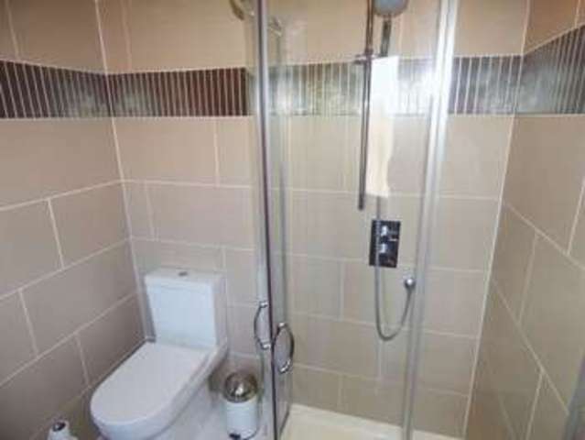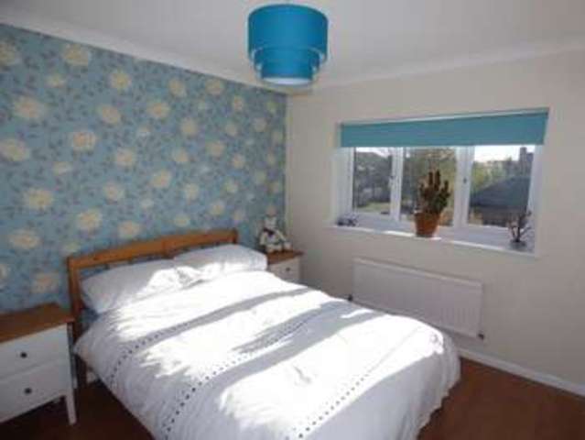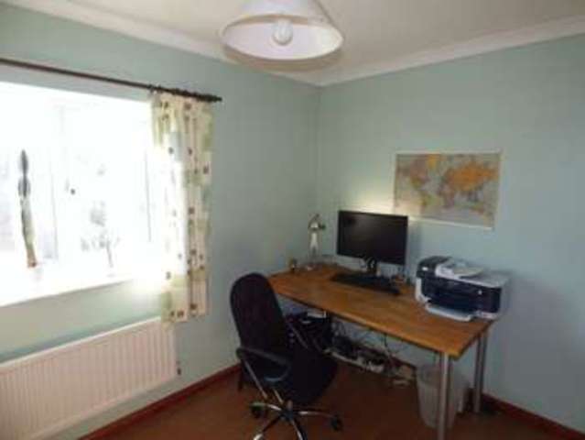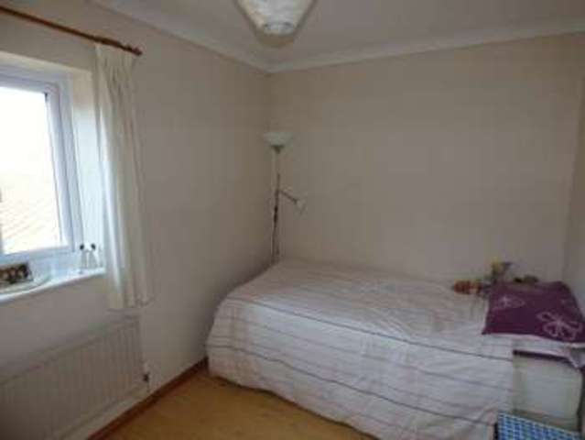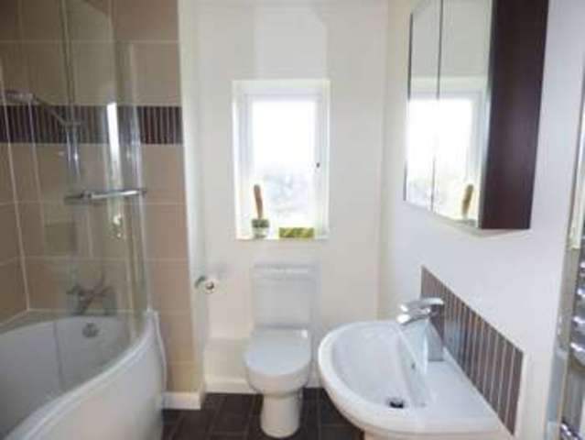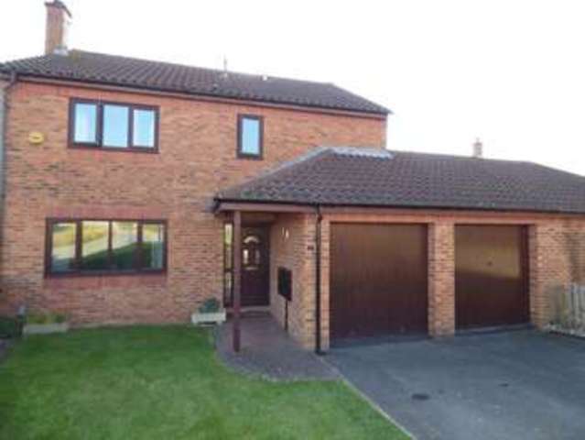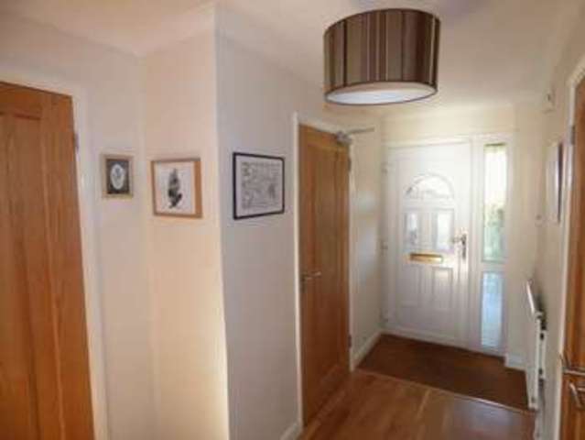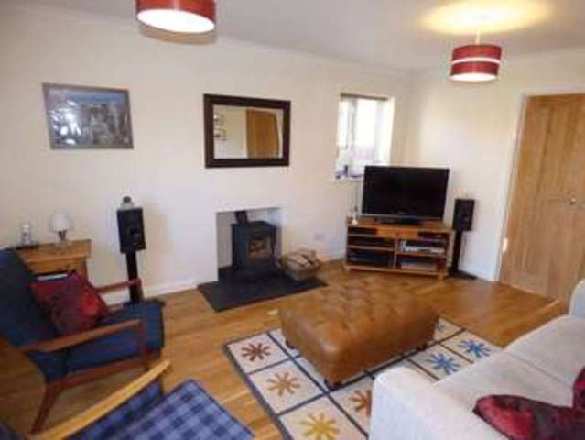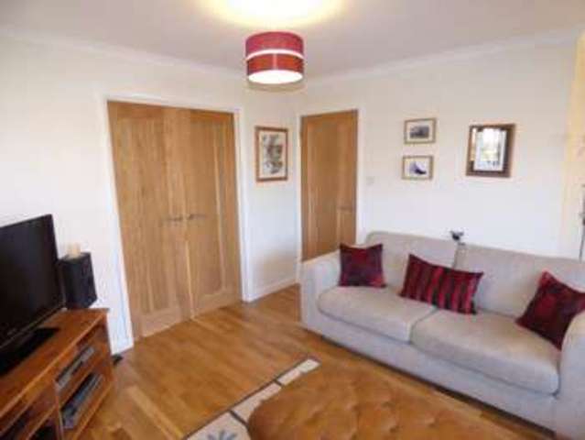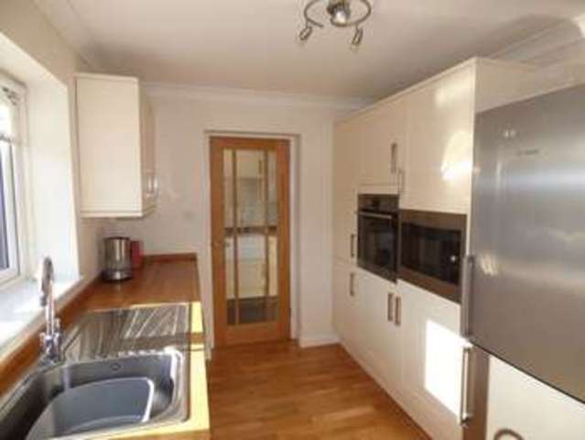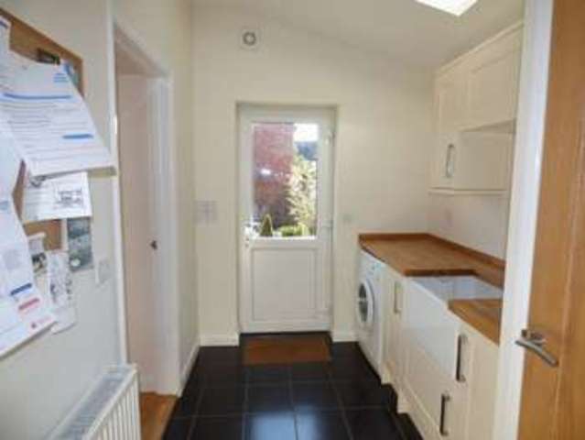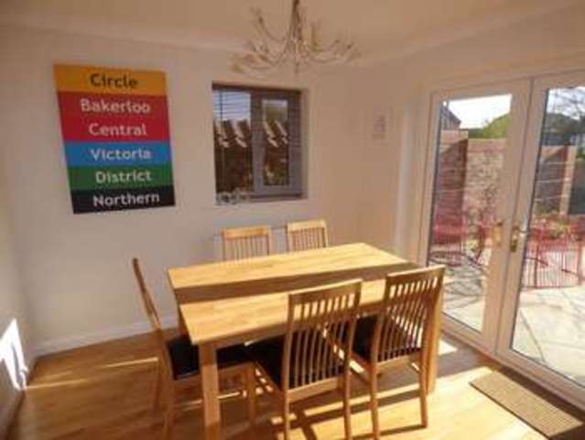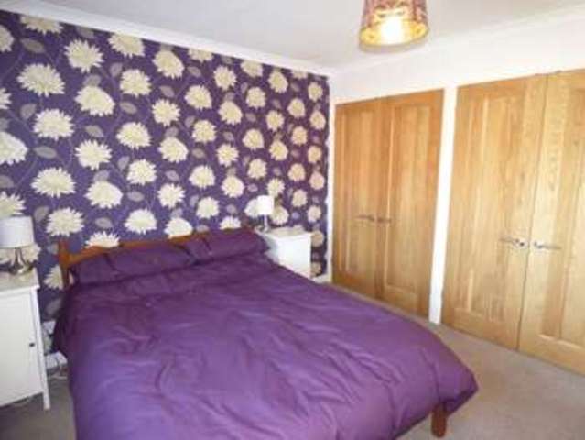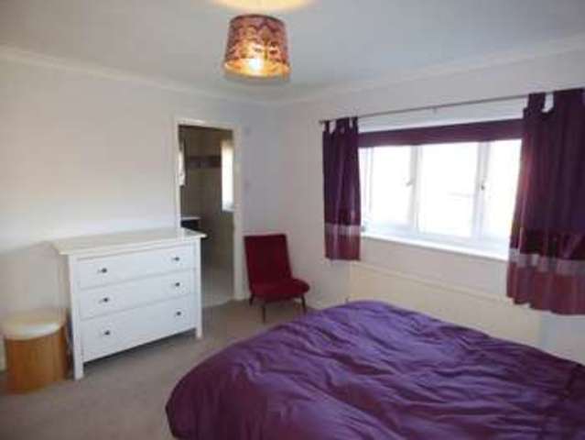Agent details
This property is listed with:
Turtle Homes
17 Brunel Court, , Stephenson Drive, Waterwells Business Park, , Quedgeley, , Gloucester
- Telephone:
- 01452 726421
Full Details for 4 Bedroom Detached for sale in Swindon, SN5 :
NEWLY REFURBISHED. Stunning four bedroom detached house with DOUBLE GARAGE, situated on a CORNER PLOT in the very popular area of Nine Elms. This lovely family home has been newly refurbished and designed with impeccable taste. It benefits from a modern kitchen/diner, OAK FLOORING throughout the ground floor, newly fitted bathrooms, wood burning stove and gas central heating. The property is located on a generous corner plot with a large driveway leading to the double garage. To the rear of the property there is a NEWLY LANDSCAPED garden with a modern design.
Lounge - 15' 1'' x 12' 10'' (4.6m x 3.9m)
Modern spacious lounge benefiting from neutral décor. Two dual aspect windows making this room light and airy and a wood burner the perfect place to relax on a cold winters evening. Double doors lead to the kitchen/diner
Kitchen - 26' 7'' x 9' 6'' (8.1m x 2.9m)
Modern kitchen which is open plan to the dining room. The newly fitted kitchen comprises of a range of wall and base units, solid oak worktops, sink, integrated 5-burner hob, self-cleaning pyrolytic oven, extractor hood, fridge/freezer, microwave, dishwasher, water softener and access to the utility room.
Dining Room
Large open plan dining area leading through to the kitchen, this spacious room benefits from french doors leading onto the patio which allow a large amount of light into this room making it lovely and bright on a summer's day. Also due to its ample space this dining room is perfect for family meal times and hosting social events.
Utility Room
The utility room has built in wall and base units, solid oak worktop, belfast sink, plumbing for a washing machine and space for a tumble dryer. Additionally there is a Velux window and large storage cupboard. There is access to the rear garden and garage.
Cloak Room - 6' 10'' x 3' 5'' (2.08m x 1.04m)
Ground floor WC with wash hand basin and WC.
Master bedroom - 12' 10'' x 12' 10'' (3.9m x 3.9m)
Spacious carpeted double bedroom benefiting from modern décor, built in wardrobes and its own ensuite.
En-Suite - 6' 9'' x 5' 10'' (2.05m x 1.77m)
En suite with WC, wall hung basin unit, spacious shower cubicle, full wall tiling and towel radiator.
Bedroom 2 - 11' 10'' x 9' 2'' (3.6m x 2.8m)
Large double bedroom to the rear of the property benefiting from light modern décor.
Bedroom 3 - 10' 2'' x 8' 2'' (3.1m x 2.5m)
Double sized bedroom currently being used as a study.
Bedroom 4 - 9' 6'' x 7' 3'' (2.9m x 2.2m)
Light and airy double bedroom to the front of the property benefiting from neutral décor.
Family Bathroom - 8' 4'' x 6' 10'' (2.54m x 2.08m)
Family bathroom suite comprising of WC, wash basin, towel radiator, panelled bath with shower over and part wall tiling.
Outside
To the front of the property there is a good sized garden which is mostly laid to lawn with both fenced and hedged perimeter; there is also a large driveway leading to the double garage.To the rear of the property is a newly landscaped garden with a modern design. The garden was created and planted according to a professional design and features grey sandstone paving, oak sleeper raised beds, lawn and decked area. In addition perimeter fencing has been recently replaced. The many seating areas create suntraps at all times of the day.
Lounge - 15' 1'' x 12' 10'' (4.6m x 3.9m)
Modern spacious lounge benefiting from neutral décor. Two dual aspect windows making this room light and airy and a wood burner the perfect place to relax on a cold winters evening. Double doors lead to the kitchen/diner
Kitchen - 26' 7'' x 9' 6'' (8.1m x 2.9m)
Modern kitchen which is open plan to the dining room. The newly fitted kitchen comprises of a range of wall and base units, solid oak worktops, sink, integrated 5-burner hob, self-cleaning pyrolytic oven, extractor hood, fridge/freezer, microwave, dishwasher, water softener and access to the utility room.
Dining Room
Large open plan dining area leading through to the kitchen, this spacious room benefits from french doors leading onto the patio which allow a large amount of light into this room making it lovely and bright on a summer's day. Also due to its ample space this dining room is perfect for family meal times and hosting social events.
Utility Room
The utility room has built in wall and base units, solid oak worktop, belfast sink, plumbing for a washing machine and space for a tumble dryer. Additionally there is a Velux window and large storage cupboard. There is access to the rear garden and garage.
Cloak Room - 6' 10'' x 3' 5'' (2.08m x 1.04m)
Ground floor WC with wash hand basin and WC.
Master bedroom - 12' 10'' x 12' 10'' (3.9m x 3.9m)
Spacious carpeted double bedroom benefiting from modern décor, built in wardrobes and its own ensuite.
En-Suite - 6' 9'' x 5' 10'' (2.05m x 1.77m)
En suite with WC, wall hung basin unit, spacious shower cubicle, full wall tiling and towel radiator.
Bedroom 2 - 11' 10'' x 9' 2'' (3.6m x 2.8m)
Large double bedroom to the rear of the property benefiting from light modern décor.
Bedroom 3 - 10' 2'' x 8' 2'' (3.1m x 2.5m)
Double sized bedroom currently being used as a study.
Bedroom 4 - 9' 6'' x 7' 3'' (2.9m x 2.2m)
Light and airy double bedroom to the front of the property benefiting from neutral décor.
Family Bathroom - 8' 4'' x 6' 10'' (2.54m x 2.08m)
Family bathroom suite comprising of WC, wash basin, towel radiator, panelled bath with shower over and part wall tiling.
Outside
To the front of the property there is a good sized garden which is mostly laid to lawn with both fenced and hedged perimeter; there is also a large driveway leading to the double garage.To the rear of the property is a newly landscaped garden with a modern design. The garden was created and planted according to a professional design and features grey sandstone paving, oak sleeper raised beds, lawn and decked area. In addition perimeter fencing has been recently replaced. The many seating areas create suntraps at all times of the day.


