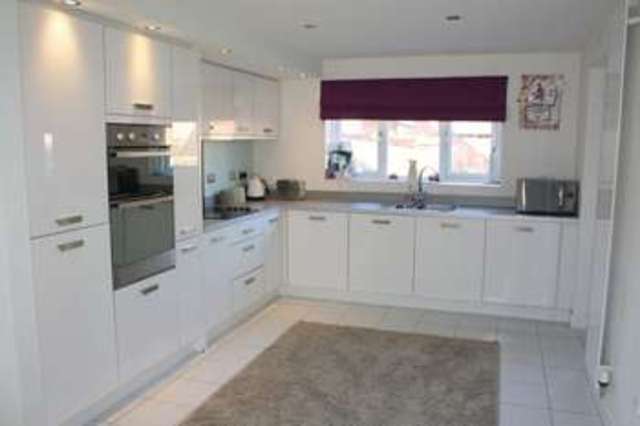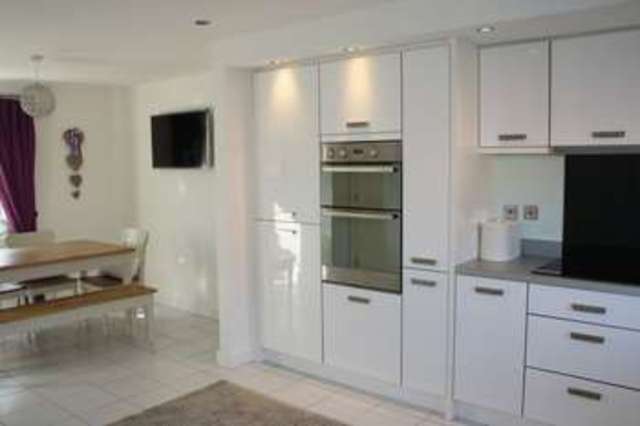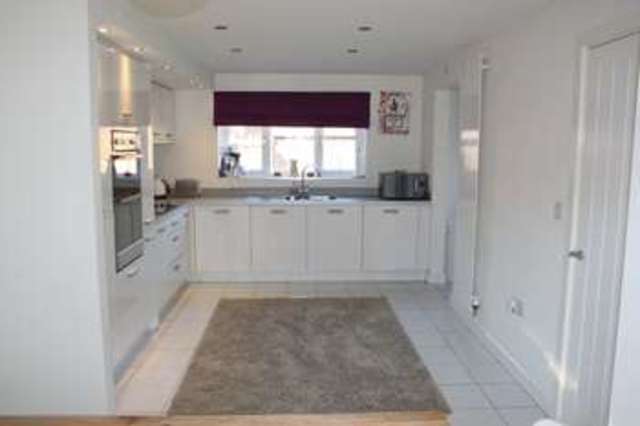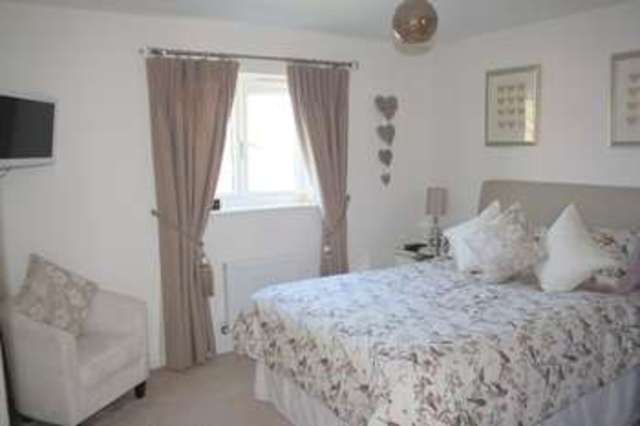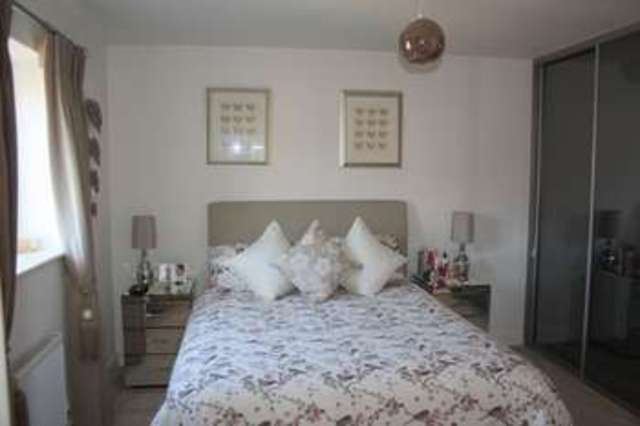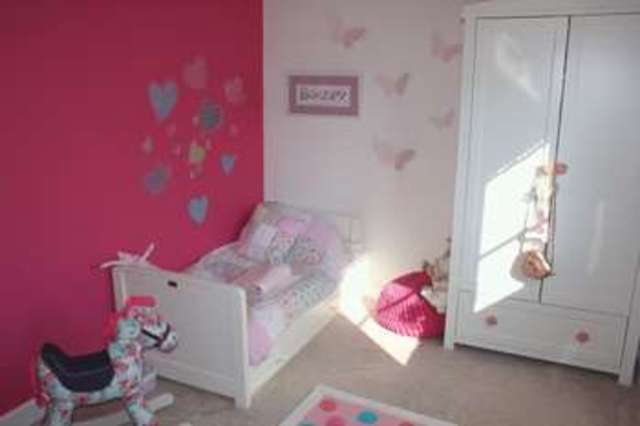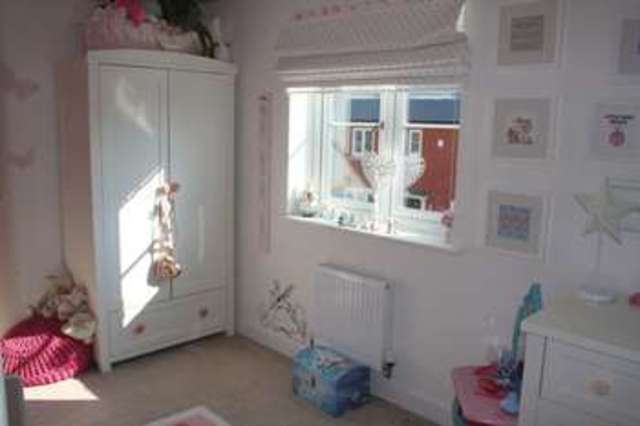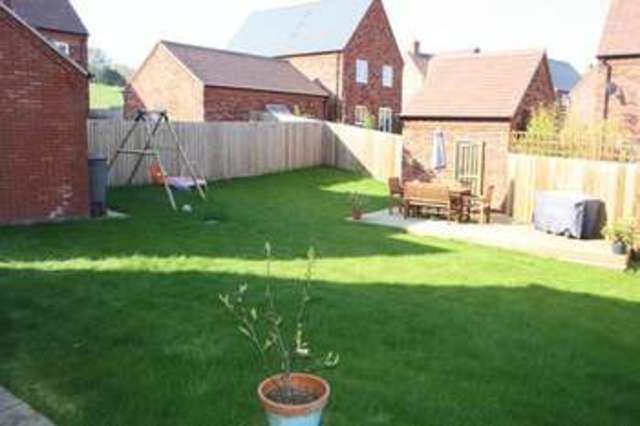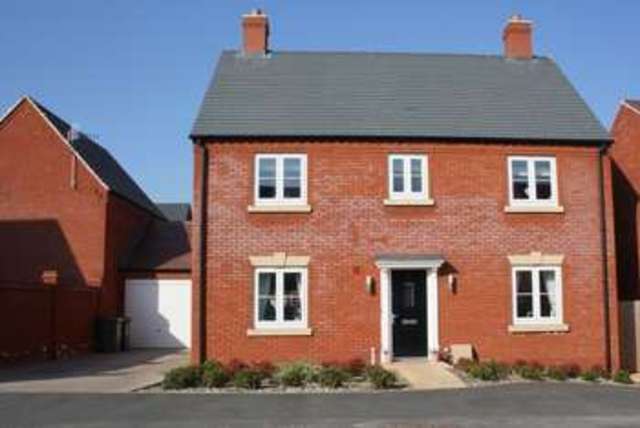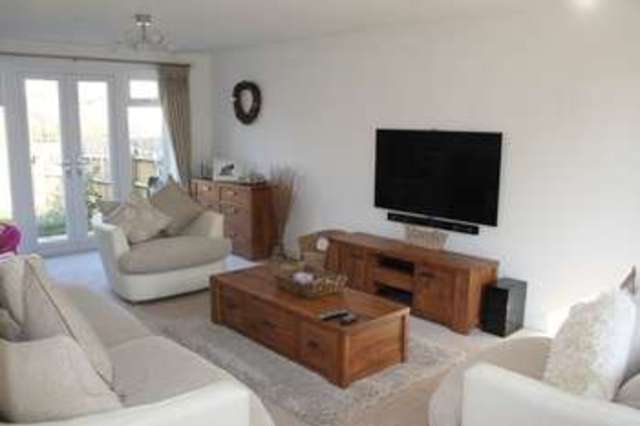Agent details
This property is listed with:
Full Details for 4 Bedroom Detached for sale in Pershore, WR10 :
An immaculately presented four bedroom detached house in an exclusive cul-de-sac of only four properties. Entrance hall; large lounge with French doors into the rear garden; stunning contemporary kitchen/dining room with separate utility; master bedroom with en-suite; family bathroom plus downstairs cloakroom. Garage and off road parking. Gardens to the front and rear. NHBC guaranteed.
Front
Entrance Hall
Obscure double glazed entrance door. Stairs rising to the first floor and storage cupboard beneath. Tiled floor. Radiator. Doors into lounge, cloakroom and kitchen/dining room.
Lounge - 21' 3'' x 12' 1'' (6.47m x 3.68m)
Double glazed window to the front aspect. Double glazed French doors with side panels into the rear garden. Radiator. Television aerial point. Door into entrance hall.
Kitchen/Dining Room - 21' 3'' x 10' 4'' max (6.47m x 3.15m)
Double glazed windows to the front and rear. Range of contemporary wall and base units surmounted by work surface with up stands. Integrated double oven; electric hob with extractor hood and dishwasher. One and a half bowl stainless steel sink and drainer with mixer tap. Contemporary radiator/towel rail. Tiled floor. Open plan into utility room. Door into entrance hall.
Utility Room - 6' 5'' max x 5' 3'' (1.95m x 1.60m)
Double glazed door into the rear garden. Matching wall and base units surmounted by work surface with up stands. Stainless steel sink and drainer with mixer tap. Space and plumbing for washing machine. Tiled floor. Open plan into kitchen/dining room.
Cloakroom
Low flush w.c. and wash hand basin. Tiled floor. Radiator. Extractor fan. Wall mounted fuse box.
Landing
Access into loft. Storage cupboard. Doors leading off.
Master Bedroom - 12' 0'' x 10' 10'' (3.65m x 3.30m)
Double glazed window to the rear aspect. Fitted wardrobes. Television aerial point. Radiator.
En-Suite
Obscure double glazed window to the rear aspect. Double shower cubicle with electric shower; pedestal wash hand basin and low flush w.c. Heated towel rail. Tiled splash backs and floor. Extractor fan. Shaver point.
Bedroom Two - 12' 9'' x 10' 6'' (3.88m x 3.20m)
Measurement is maximum into alcove (perfect for creating built in wardrobes). Double glazed window to the rear aspect. Radiator.
Bedroom Three - 12' 2'' x 8' 2'' (3.71m x 2.49m)
Double glazed window to the front aspect. Radiator.
Bedroom Four - 9' 11'' x 8' 3'' (3.02m x 2.51m)
Measurement is maximum into alcove (perfect for creating built-in- wardrobes). Double glazed window to the front aspect. Radiator.
Bathroom
Obscure double glazed window to the front aspect. Matching white suite: Panelled bath with mixer/shower head tap; pedestal wash hand basin and low flush w.c. Tiled splash backs and floor. Heated towel rail. Extractor fan. Shaver point.
Rear Garden
Enclosed by fencing with gated access to the front. Laid to lawn with decked seating area.
Garage
With up and over door. Light and power. Wall mounted gas-fired boiler.
Front
Entrance Hall
Obscure double glazed entrance door. Stairs rising to the first floor and storage cupboard beneath. Tiled floor. Radiator. Doors into lounge, cloakroom and kitchen/dining room.
Lounge - 21' 3'' x 12' 1'' (6.47m x 3.68m)
Double glazed window to the front aspect. Double glazed French doors with side panels into the rear garden. Radiator. Television aerial point. Door into entrance hall.
Kitchen/Dining Room - 21' 3'' x 10' 4'' max (6.47m x 3.15m)
Double glazed windows to the front and rear. Range of contemporary wall and base units surmounted by work surface with up stands. Integrated double oven; electric hob with extractor hood and dishwasher. One and a half bowl stainless steel sink and drainer with mixer tap. Contemporary radiator/towel rail. Tiled floor. Open plan into utility room. Door into entrance hall.
Utility Room - 6' 5'' max x 5' 3'' (1.95m x 1.60m)
Double glazed door into the rear garden. Matching wall and base units surmounted by work surface with up stands. Stainless steel sink and drainer with mixer tap. Space and plumbing for washing machine. Tiled floor. Open plan into kitchen/dining room.
Cloakroom
Low flush w.c. and wash hand basin. Tiled floor. Radiator. Extractor fan. Wall mounted fuse box.
Landing
Access into loft. Storage cupboard. Doors leading off.
Master Bedroom - 12' 0'' x 10' 10'' (3.65m x 3.30m)
Double glazed window to the rear aspect. Fitted wardrobes. Television aerial point. Radiator.
En-Suite
Obscure double glazed window to the rear aspect. Double shower cubicle with electric shower; pedestal wash hand basin and low flush w.c. Heated towel rail. Tiled splash backs and floor. Extractor fan. Shaver point.
Bedroom Two - 12' 9'' x 10' 6'' (3.88m x 3.20m)
Measurement is maximum into alcove (perfect for creating built in wardrobes). Double glazed window to the rear aspect. Radiator.
Bedroom Three - 12' 2'' x 8' 2'' (3.71m x 2.49m)
Double glazed window to the front aspect. Radiator.
Bedroom Four - 9' 11'' x 8' 3'' (3.02m x 2.51m)
Measurement is maximum into alcove (perfect for creating built-in- wardrobes). Double glazed window to the front aspect. Radiator.
Bathroom
Obscure double glazed window to the front aspect. Matching white suite: Panelled bath with mixer/shower head tap; pedestal wash hand basin and low flush w.c. Tiled splash backs and floor. Heated towel rail. Extractor fan. Shaver point.
Rear Garden
Enclosed by fencing with gated access to the front. Laid to lawn with decked seating area.
Garage
With up and over door. Light and power. Wall mounted gas-fired boiler.
Static Map
Google Street View
House Prices for houses sold in WR10 3EF
Stations Nearby
- Ashchurch for Tewkesbury
- 6.4 miles
- Evesham
- 4.8 miles
- Pershore
- 3.0 miles
Schools Nearby
- Vale of Evesham School
- 5.0 miles
- Alderman Knight School
- 6.9 miles
- Bowbrook House School
- 4.8 miles
- Pershore, Abbey Park Middle School
- 1.9 miles
- Pershore, Abbey Park First and Nursery School
- 1.9 miles
- Elmley Castle C.E. First School
- 1.8 miles
- Evesham High School
- 5.0 miles
- Pershore High School
- 2.8 miles
- South Worcestershire College
- 4.6 miles



