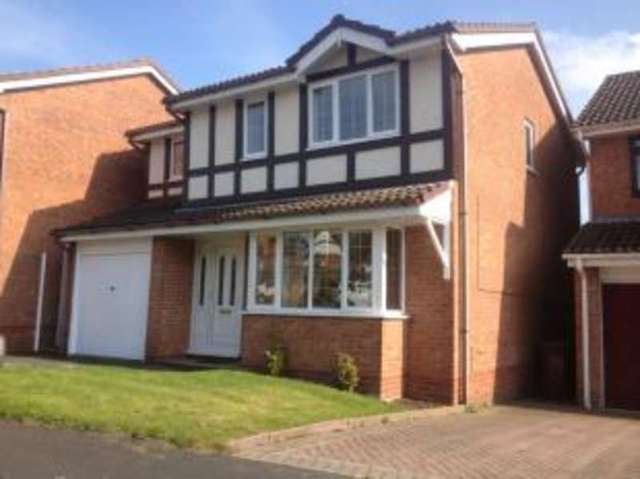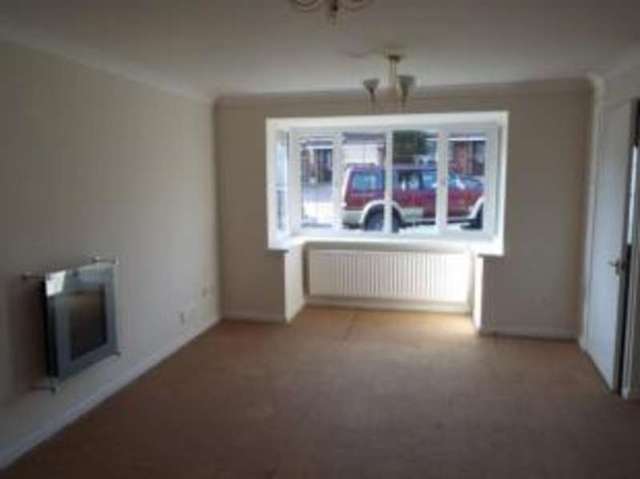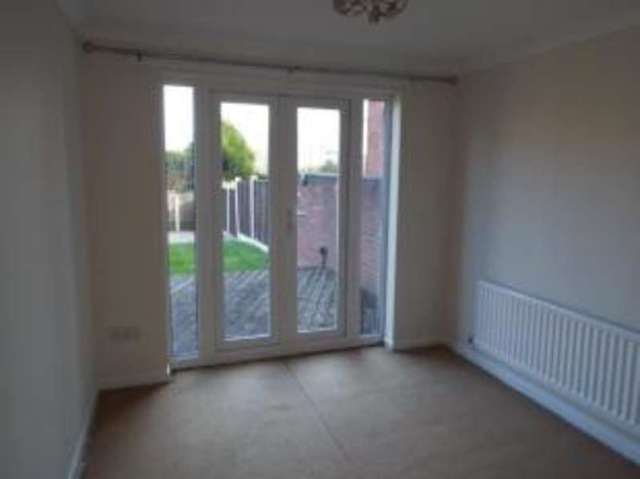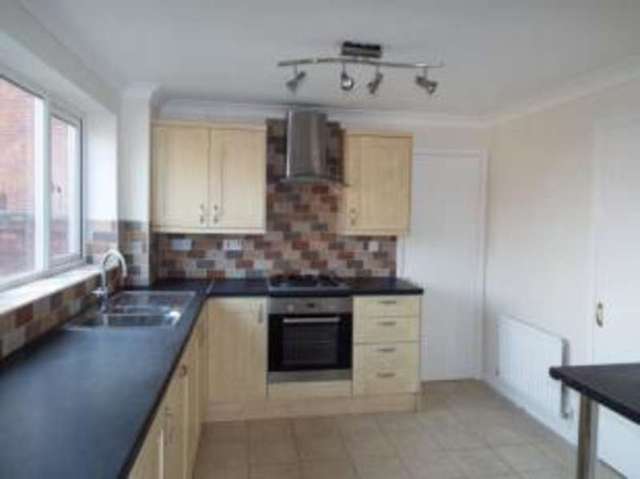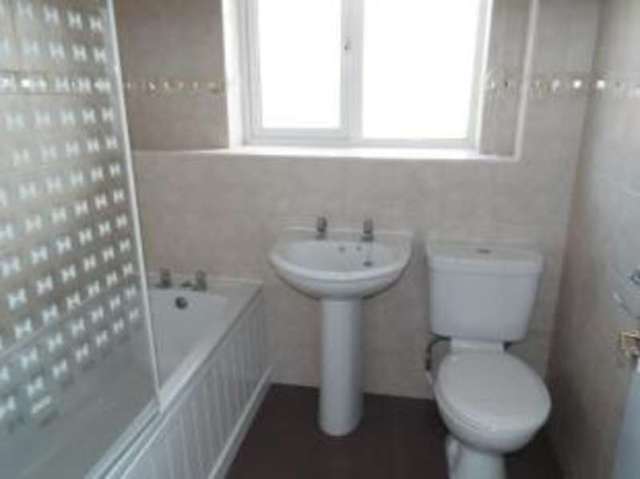Agent details
This property is listed with:
Full Details for 4 Bedroom Detached for sale in Cannock, WS12 :
*** VACANT POSSESSION *** CUL-DE-SAC *** FITTED KITCHEN *** PRIVATE REAR GARDEN ***
Viewing is recommended on this well presented four bedroom detached family home being sold with vacant possession. Ground floor comprises: entrance hall, guest WC, lounge with featured fire, dining room and fitted breakfast kitchen with integral appliances. First floor comprises: family bathroom, master bedroom with en-suite shower room, further double bedroom and two single bedrooms. Driveway with garage, front and private rear gardens. Benefitting from central heating and double glazing. The property is located within a cul-de-sac and in the popular residential location of Hednesford which is close to all local amenities including: good schools, shops and all major transport links. The property is a short distance from Cannock Chase Forest which is an area of outstanding natural beauty.
Vacant possession
Cul-de-sac location
Fitted breakfast kitchen with integral appliances
Private rear garden
Two double bedrooms and two single bedroom
En-suite shower room
Viewing is recommended on this well presented four bedroom detached family home being sold with vacant possession. Ground floor comprises: entrance hall, guest WC, lounge with featured fire, dining room and fitted breakfast kitchen with integral appliances. First floor comprises: family bathroom, master bedroom with en-suite shower room, further double bedroom and two single bedrooms. Driveway with garage, front and private rear gardens. Benefitting from central heating and double glazing. The property is located within a cul-de-sac and in the popular residential location of Hednesford which is close to all local amenities including: good schools, shops and all major transport links. The property is a short distance from Cannock Chase Forest which is an area of outstanding natural beauty.
Cul-de-sac location
Fitted breakfast kitchen with integral appliances
Private rear garden
Two double bedrooms and two single bedroom
En-suite shower room
| Hall | 2'10\" x 9'1\" (0.86m x 2.77m). |
| WC | 5'5\" x 3' (1.65m x 0.91m). |
| Lounge | 13'1\" x 13'9\" (3.99m x 4.2m). |
| Dining Room | 6'6\" x 13' (1.98m x 3.96m). |
| Kitchen | 15'2\" x 9'7\" (4.62m x 2.92m). |
| Landing | 6'5\" x 10'10\" (1.96m x 3.3m). |
| Bedroom 1 | 13' x 9'7\" (3.96m x 2.92m). |
| En-suite | 7'4\" x 4'5\" (2.24m x 1.35m). |
| Bedroom 2 | 9'4\" x 9'2\" (2.84m x 2.8m). |
| Bedroom 3 | 7'10\" x 7'7\" (2.39m x 2.31m). |
| Bedroom 4 | 7'2\" x 10'6\" (2.18m x 3.2m). |
| Bathroom | 6'5\" x 6'1\" (1.96m x 1.85m). |
| Garage | 7'9\" x 16'5\" (2.36m x 5m). |
Static Map
Google Street View
House Prices for houses sold in WS12 4RP
Stations Nearby
- Hednesford
- 0.9 miles
- Cannock
- 2.4 miles
- Rugeley Town
- 4.0 miles
Schools Nearby
- Maple Hayes Hall School
- 7.0 miles
- Longdon Hall School
- 5.7 miles
- Chase Grammar School
- 2.6 miles
- Redhill Primary School
- 1.1 miles
- West Hill Primary School
- 0.6 miles
- Pye Green Valley Primary School
- 0.1 miles
- Staffordshire University Academy
- 0.7 miles
- Hednesford Valley High School
- 0.7 miles
- Kingsmead Technology College
- 1.5 miles


