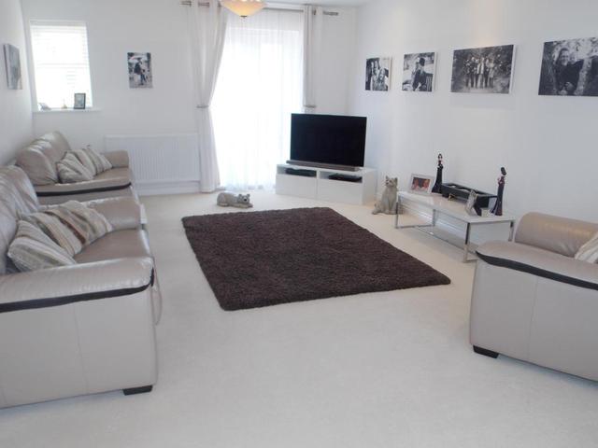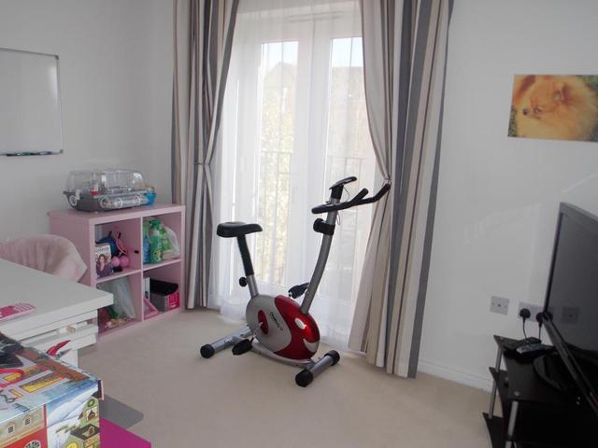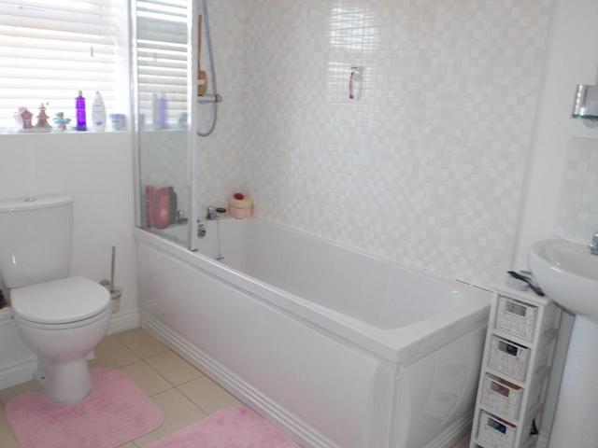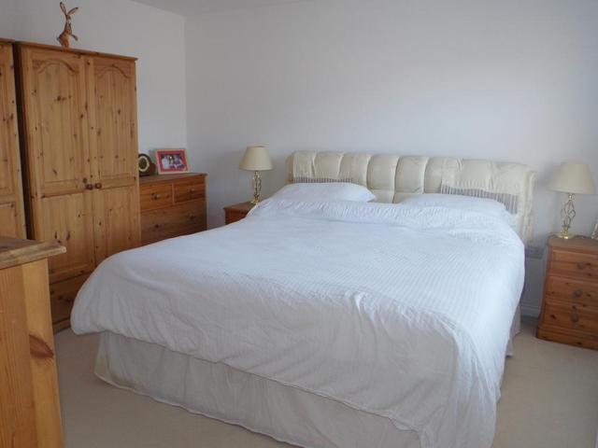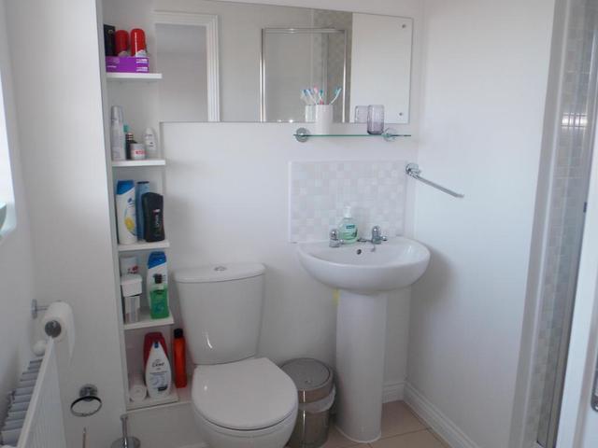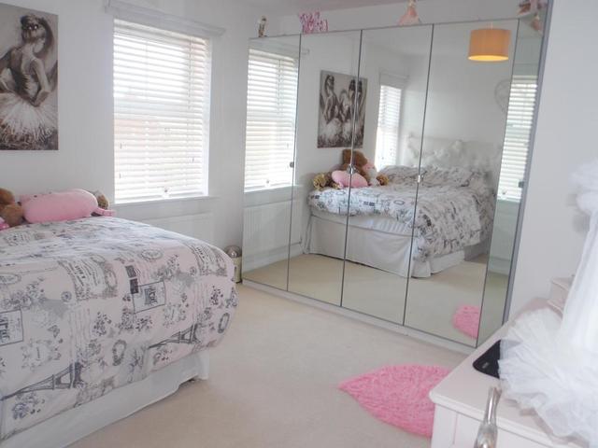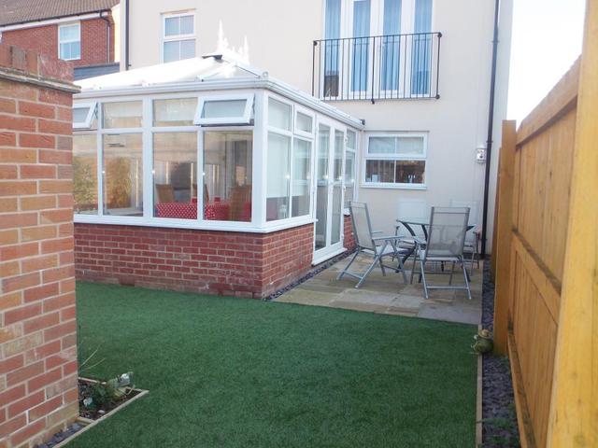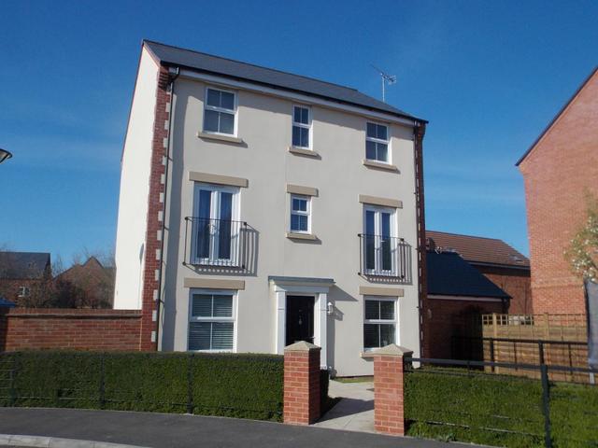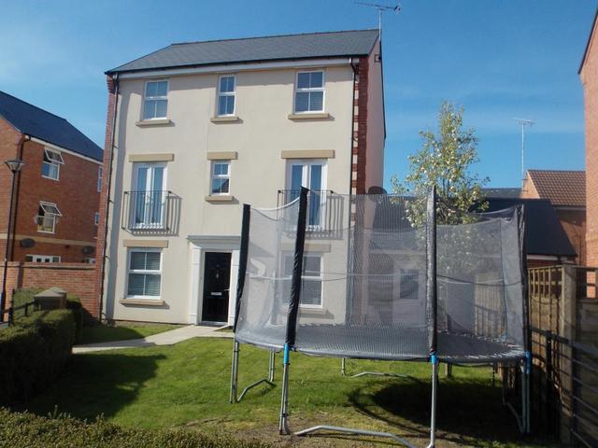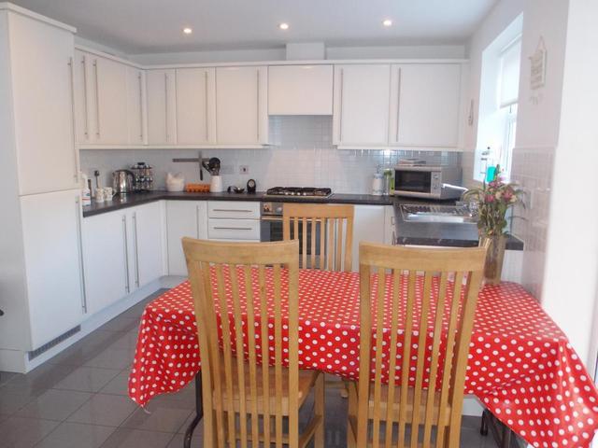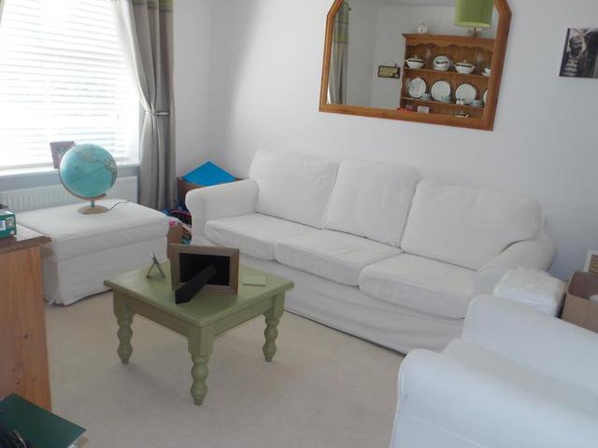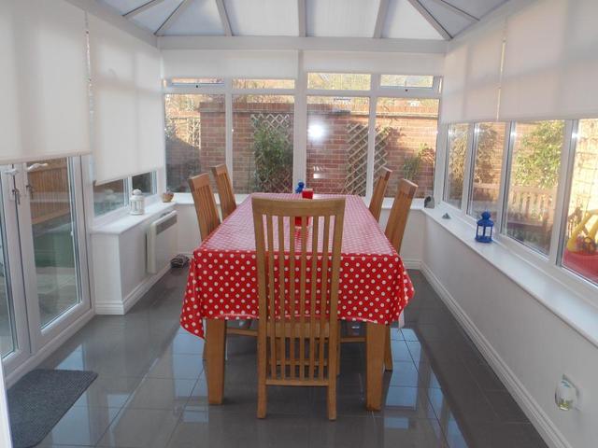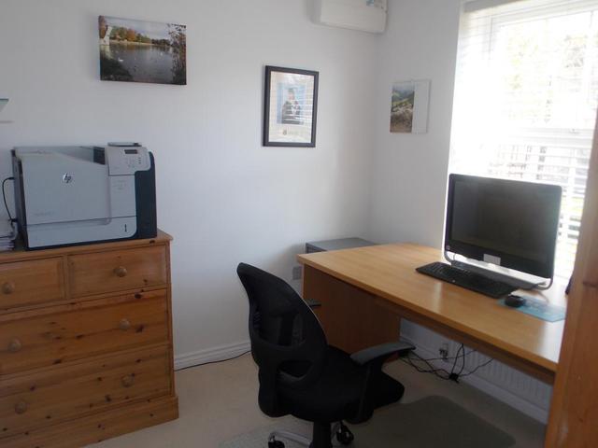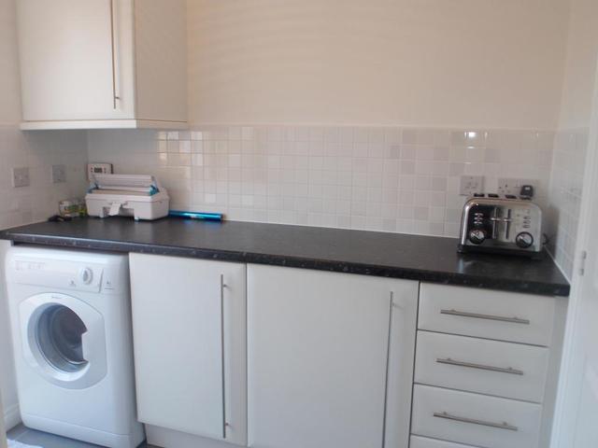Agent details
This property is listed with:
- Telephone:
- 01793 611841
Full Details for 4 Bedroom Detached for sale in Swindon, SN25 :
An outstanding well presented four bedroom detached house set over three floors situated in the sought after Taw Hill area of North Swindon. The property offers spacious well planned accommodation including entrance hall, lounge, dining room, study, kitchen/breakfast room, conservatory, utility, two cloakrooms, master bedroom with en suite shower room, family bathroom. The house further benefits from gas central heating, uPVC double glazing, garage with driveway parking and gardens.
ENTRANCE HALL
Front door to entrance hall. Radiator, telephone point, tiled floor, five inset down lights, central heating thermostat, stairs to first floor landing.
STUDY
8' 0'' x 7' 11'' (2.45m x 2.42m) Radiator, telephone point, uPVC double glazed window to front
DINING ROOM
9' 9'' x 11' 7'' (2.98m x 3.54m) Radiator, three down lights, uPVC double glazed window to front.
KITCHEN/BREAKFAST ROOM
10' 9'' x 17' 9'' (3.3m x 5.43m) An extensive range of white gloss fronted base units and wall cupboards with laminate work surfaces over, tiled splash backs and inset with one and half bowl sink drainer unit with mixer taps over, integrated dishwasher, integrated fridge/freezer, built in Electrolux oven with for ring gas hob unit over, extractor hood, television point, six inset down lights, tiled floor, radiator, fitted storage cupboard with hanging rail, uPVC double glazed French doors with side panels to conservatory, uPVC double glazed window to rear, door to utility room.
CONSERVATORY
13' 1'' x 7' 11'' (4m x 2.42m) Part brick built with uPVC double glazed windows, fitted ceiling fan, uPVC double glazed French doors to rear garden.
UTILITY ROOM
7' 3'' x 5' 6'' (2.23m x 1.69m) Work surface area with cupboards under, wall mounted Logic gas fired boiler, radiator, space for tumble dryer, integrated Electrolux washing machine, space for tumble dryer.
FIRST FLOOR LANDING
Stairs to second floor, built in shelved airing cupboard, radiator, four inset down lights, built in storage cupboard.
CLOAKROOM
White two piece suite comprising low level WC, pedestal wash hand basin, radiator, tiled floor, uPVC double glazed window to rear.
BEDROOM FOUR
10' 8'' x 8' 0'' (3.27m x 2.45m) Radiator, television aerial point, uPVC double glazed French doors with Juliette balcony to front.
LOUNGE
22' 11'' x 12' 7'' (7m x 3.85m) Two radiators, uPVC double glazed French doors with Juliet balconies to front and rear aspect, television aerial point, uPVC double glazed window to front.
CLOAKROOM
White two piece suite comprising low level WC, pedestal wash hand basin, radiator, tiled floor, extractor fan.
SECOND FLOOR LANDING
Access to roof space via ladder. The roof space is boarded and has lighting.
BEDROOM ONE
12' 9'' x 12' 2'' (3.89m x 3.73m) Radiator, uPVC double glazed window to rear, three inset down lights, door to en suite shower room
EN SUITE SHOWER ROOM
White suite comprising independent shower cubicle with thermostatic shower, low level WC, pedestal wash hand basin, tiled floor, extractor fan, five inset down lights, uPVC double glazed window to rear.
BEDROOM TWO
10' 5'' x 12' 8'' (3.19m x 3.88m) Radiator, two uPVC double glazed windows to front.
BEDROOM THREE
8' 0'' x 10' 7'' (2.45m x 3.25m) Radiator, uPVC double glazed window to front.
FAMILY BATHROOM
With a white three piece suite comprising panelled bath with thermostatic shower over, shower screen, pedestal wash hand basin, low level WC, extractor fan, radiator, tiled floor, uPVC double glazed window to rear.
FRONT GARDEN
Largely laid to lawn, bound by a mature hedge and railings, dual brick pillared entrance with paved path leading to front door with outside light. Path also leads to rear personal door to garage.
REAR GARDEN
With two paved patio areas, an area of astro turf lawn, flower and shrub borders, outside tap and light. The garden is enclosed by a wall and wooden panel fencing with timber gate to rear access and driveway.
GARAGE & DRIVEWAY
Block paved driveway leading to garage, outside light, metal up and over door,roof storage area, power and light personal door to front garden.
Static Map
Google Street View
House Prices for houses sold in SN25 1AH
Stations Nearby
- Swindon (Wilts)
- 2.7 miles
- Kemble
- 10.2 miles
- Chippenham
- 15.5 miles
Schools Nearby
- Maranatha Christian School
- 4.5 miles
- Stratton Education Centre
- 2.5 miles
- Swindon Academy
- 2.6 miles
- Orchid Vale Primary School
- 0.4 miles
- Oakhurst Community Primary School
- 0.5 miles
- St Francis CofE Primary School
- 0.1 miles
- Uplands School
- 0.6 miles
- Isambard Community School
- 0.6 miles
- Nova Hreod
- 1.4 miles


