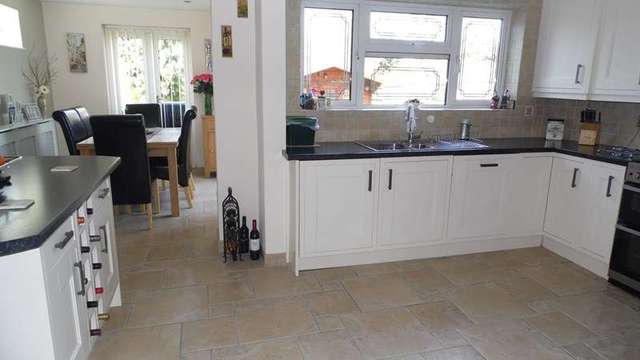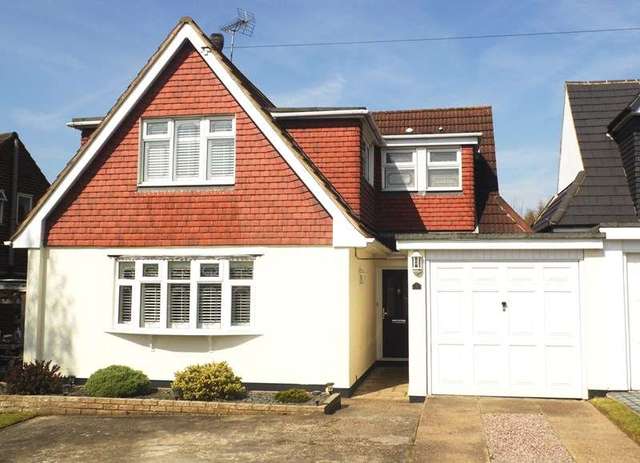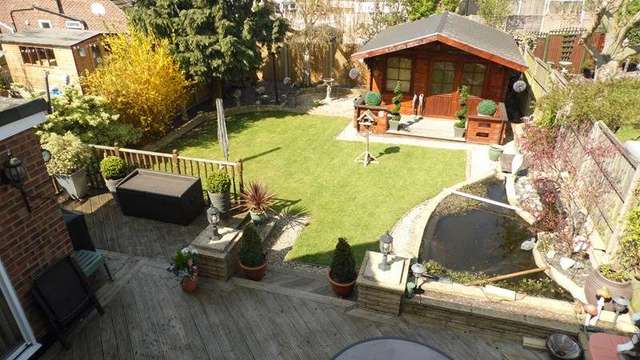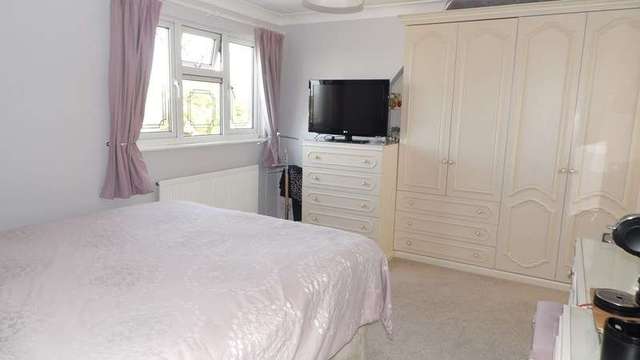Agent details
This property is listed with:
Full Details for 4 Bedroom Detached for sale in Rayleigh, SS6 :
A LOVELY PROPERTY IN A DESIRABLE LOCATION!! This home has a beautiful kitchen/breakfast room backing onto a sunny WESTERLY facing garden, a separate lounge & dining room. The garden offers great outdoor entertaining with a large decked patio and BBQ area. Call us today to view.
ACCOMMODATION COMPRISES:
uPVC double glazed door leading to:
ENTRANCE HALL
Stairs to first floor with cupboard below, radiator, tiled flooring.
GROUNDFLOOR WC
Suite comprising a low level wc, pedestal hand wash basin, dado rail.
LOUNGE 17'8 x 12' (5.38m x 3.66m)
uPVC double glazed bay window to front elevation, radiator, dado rail, feature fireplace with gas fire, wall light points, TV point.
LUXURY FITTED KITCHEN/FAMILY ROOM 17'6 x 11'6 (5.33m x 3.51m)
uPVC double glazed window to rear elevation, uPVC double glazed eye level window side elevation, smooth plastered ceiling with coving. Luxury fitted kitchen comprises of a range of eye and base level units and glass leaded light display cupboards with range work surfaces incorporating a stainless steel sink unit with mixer tap. Concealed lighting. Integrated Belling cooking range with ovens and hob with a stainless steel extractor hood over. Integrated dishwasher and washing machine. Cupboard housing gas central heating boiler also serving domestic hot water supply. Feature island unit incorporating breakfast table with inset cupboards, drawers and wine rack. Recess sutiable for American style fridge freezer. TV and television points, tiling to walls and floor, open plan to:
DINING AREA 9'6 x 8'6 ( 2.9m x 2.59m)
uPVC double glazed patio doors opening onto side of property, uPVC double glazed door opening on to rear garden, concealed radiator.
SITTING ROOM/STUDY 12' x 11' (3.66m x 3.35m)
Double glazed patio doors opening on to rear garden, smooth plastered ceiling, covered radiator, TV point.
FIRST FLOOR ACCOMMODATION
LANDING
Radiator, loft access, airing cupboards.
BEDROOM ONE 12'6 x 11' ( 3.81m x 3.35m)
uPVC double glazed window to rear elevation, radiator, TV points. Range of fitted wardrobes cupboard and dressing table.
EN-SUITE SHOWER ROOM
uPVC double glazed window to front elevation, radiator. Three piece En Suite comprises of low level WC and wash hand basin, fully tiled shower cubicle with electric shower, shaver point.
BEDROOM TWO 12' x 9'8 ( 3.66m x 2.95m)
uPVC double glazed windows to side and front elevation, radiator. Deep eaves cupboard.
BEDROOM THREE 12' x 8'6 ( 3.66m x 2.59m)
uPVC double glazed windows to rear and side elevation, radiator. Deep eaves cupboard. Built in wardrobe cupboards, TV point.
BEDROOM FOUR 12' x 8' ( 3.66m x 2.44m)
uPVC double glazed windows to front and side elevation. Eaves cupboard.
BATHROOM
uPVC double glazed window to front elevation. Bathroom suite comprises corner bath with shower attachment and screen, pedestal wash hand basin, low level wc, fully tiled walls.
EXTERIOR
REAR GARDEN
Rear garden measures approx 40' x 50' commencing a large raised decked patio area to two level with retaining wall. Steps leading down to lawn area with various shrubs and trees, ornamental pond.
FRONT OF PROPERTY
The front of the property has a concrete driveway which provides off street parking and further ample off street parking leading up to a SINGLE GARAGE with up and over door, light and power.
Consumer Protection from Unfair Trading Regulations 2008.
The Agent has not tested any apparatus, equipment, fixtures and fittings or services and so cannot verify that they are in working order or fit for the purpose. A Buyer is advised to obtain verification from their Solicitor or Surveyor. References to the Tenure of a Property are based on information supplied by the Seller. The Agent has not had sight of the title documents. A Buyer is advised to obtain verification from their Solicitor. Items shown in photographs are NOT included unless specifically mentioned within the sales particulars. They may however be available by separate negotiation. Buyers must check the availability of any property and make an appointment to view before embarking on any journey to see a property.
ACCOMMODATION COMPRISES:
uPVC double glazed door leading to:
ENTRANCE HALL
Stairs to first floor with cupboard below, radiator, tiled flooring.
GROUNDFLOOR WC
Suite comprising a low level wc, pedestal hand wash basin, dado rail.
LOUNGE 17'8 x 12' (5.38m x 3.66m)
uPVC double glazed bay window to front elevation, radiator, dado rail, feature fireplace with gas fire, wall light points, TV point.
LUXURY FITTED KITCHEN/FAMILY ROOM 17'6 x 11'6 (5.33m x 3.51m)
uPVC double glazed window to rear elevation, uPVC double glazed eye level window side elevation, smooth plastered ceiling with coving. Luxury fitted kitchen comprises of a range of eye and base level units and glass leaded light display cupboards with range work surfaces incorporating a stainless steel sink unit with mixer tap. Concealed lighting. Integrated Belling cooking range with ovens and hob with a stainless steel extractor hood over. Integrated dishwasher and washing machine. Cupboard housing gas central heating boiler also serving domestic hot water supply. Feature island unit incorporating breakfast table with inset cupboards, drawers and wine rack. Recess sutiable for American style fridge freezer. TV and television points, tiling to walls and floor, open plan to:
DINING AREA 9'6 x 8'6 ( 2.9m x 2.59m)
uPVC double glazed patio doors opening onto side of property, uPVC double glazed door opening on to rear garden, concealed radiator.
SITTING ROOM/STUDY 12' x 11' (3.66m x 3.35m)
Double glazed patio doors opening on to rear garden, smooth plastered ceiling, covered radiator, TV point.
FIRST FLOOR ACCOMMODATION
LANDING
Radiator, loft access, airing cupboards.
BEDROOM ONE 12'6 x 11' ( 3.81m x 3.35m)
uPVC double glazed window to rear elevation, radiator, TV points. Range of fitted wardrobes cupboard and dressing table.
EN-SUITE SHOWER ROOM
uPVC double glazed window to front elevation, radiator. Three piece En Suite comprises of low level WC and wash hand basin, fully tiled shower cubicle with electric shower, shaver point.
BEDROOM TWO 12' x 9'8 ( 3.66m x 2.95m)
uPVC double glazed windows to side and front elevation, radiator. Deep eaves cupboard.
BEDROOM THREE 12' x 8'6 ( 3.66m x 2.59m)
uPVC double glazed windows to rear and side elevation, radiator. Deep eaves cupboard. Built in wardrobe cupboards, TV point.
BEDROOM FOUR 12' x 8' ( 3.66m x 2.44m)
uPVC double glazed windows to front and side elevation. Eaves cupboard.
BATHROOM
uPVC double glazed window to front elevation. Bathroom suite comprises corner bath with shower attachment and screen, pedestal wash hand basin, low level wc, fully tiled walls.
EXTERIOR
REAR GARDEN
Rear garden measures approx 40' x 50' commencing a large raised decked patio area to two level with retaining wall. Steps leading down to lawn area with various shrubs and trees, ornamental pond.
FRONT OF PROPERTY
The front of the property has a concrete driveway which provides off street parking and further ample off street parking leading up to a SINGLE GARAGE with up and over door, light and power.
Consumer Protection from Unfair Trading Regulations 2008.
The Agent has not tested any apparatus, equipment, fixtures and fittings or services and so cannot verify that they are in working order or fit for the purpose. A Buyer is advised to obtain verification from their Solicitor or Surveyor. References to the Tenure of a Property are based on information supplied by the Seller. The Agent has not had sight of the title documents. A Buyer is advised to obtain verification from their Solicitor. Items shown in photographs are NOT included unless specifically mentioned within the sales particulars. They may however be available by separate negotiation. Buyers must check the availability of any property and make an appointment to view before embarking on any journey to see a property.
Static Map
Google Street View
House Prices for houses sold in SS6 9LD
Stations Nearby
- Rayleigh
- 0.5 miles
- Battlesbridge
- 2.6 miles
- Hockley
- 2.4 miles
Schools Nearby
- Glenwood School
- 2.9 miles
- Cedar Hall School
- 2.0 miles
- Kingsdown School
- 3.5 miles
- Down Hall Primary School
- 0.2 miles
- Glebe Junior School and Unit for Hearing Impaired
- 0.3 miles
- Glebe Infant School
- 0.3 miles
- The Sweyne Park School
- 0.2 miles
- The FitzWimarc School
- 0.6 miles
- The Deanes School
- 2.0 miles























