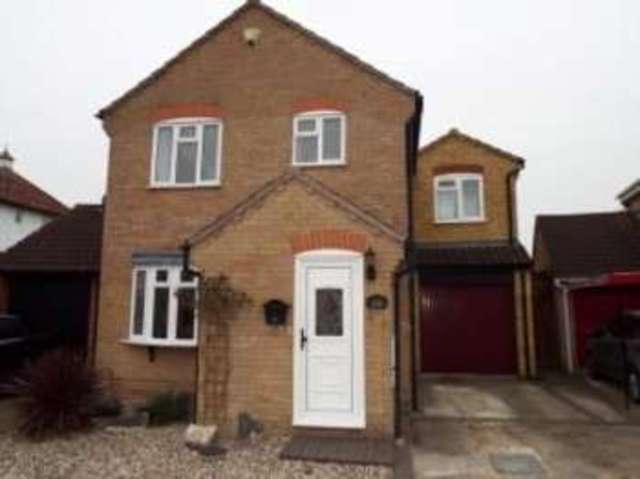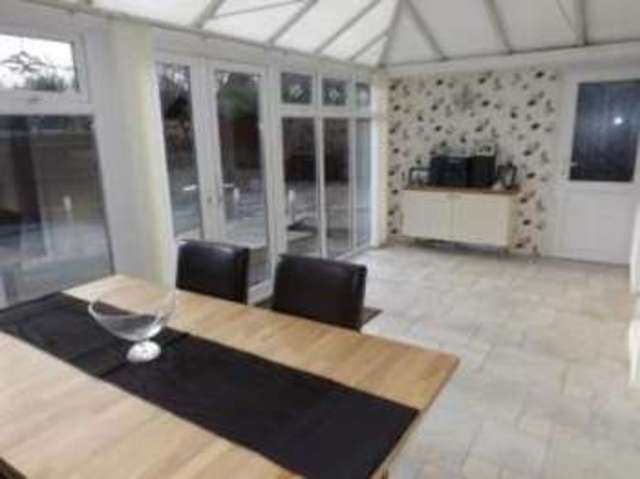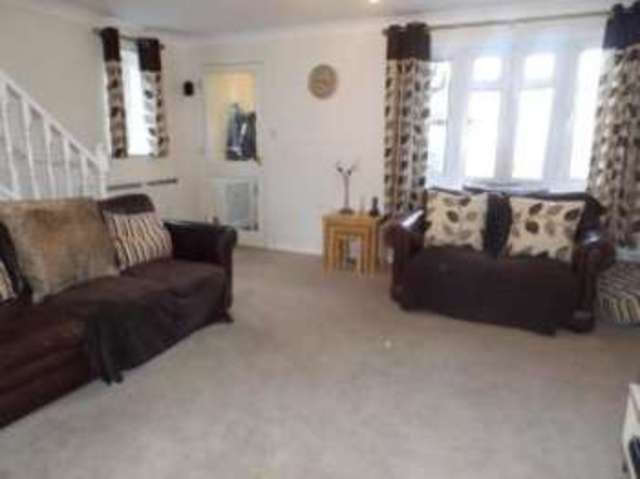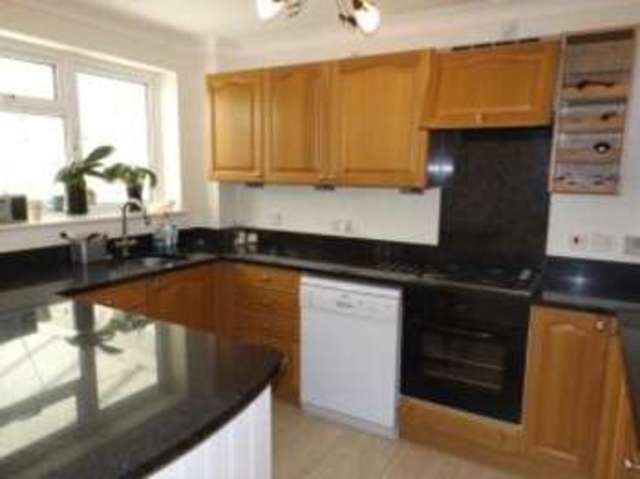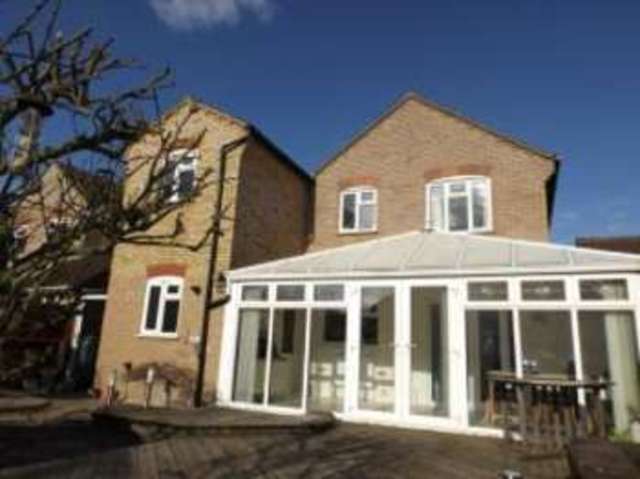Agent details
This property is listed with:
Full Details for 4 Bedroom Detached for sale in Colchester, CO3 :
Detached House
Master bedroom with en-suite
Four bedroom
Garage and off road parking
Downstairs cloakroom
Kitchen/diner
Low Maintenance style garden
Conservatory
Immaculate four bedroom property approached via hard standing drive leading to garage, front door leads into porch with downstairs cloakroom, living room and open plan kitchen/diner which in turn leads to an impressive twenty foot wide conservatory and utility room.
On the 1st floor the master bedroom has under floor heating and comes complete with en-suite shower facilities, three further bedrooms and family bathroom complete the accommodation.
To the rear of the property the garden is of a low maintenance style and is enclosed by panelled fencing.
Master bedroom with en-suite
Four bedroom
Garage and off road parking
Downstairs cloakroom
Kitchen/diner
Low Maintenance style garden
Conservatory
Immaculate four bedroom property approached via hard standing drive leading to garage, front door leads into porch with downstairs cloakroom, living room and open plan kitchen/diner which in turn leads to an impressive twenty foot wide conservatory and utility room.
On the 1st floor the master bedroom has under floor heating and comes complete with en-suite shower facilities, three further bedrooms and family bathroom complete the accommodation.
To the rear of the property the garden is of a low maintenance style and is enclosed by panelled fencing.
| Entrance Hall 0.929m x | 3'1\" x 5'1\" (0.94m x 1.55m). 1.558m |
| WC | 2'9\" x 5'1\" (0.84m x 1.55m). |
| Dining Room | 8'6\" x 10'10\" (2.6m x 3.3m). |
| Outbuilding | 4' x 24'2\" (1.22m x 7.37m). |
| Kitchen | 6'8\" x 10'10\" (2.03m x 3.3m). |
| Living Room | 15'6\" x 13' (4.72m x 3.96m). |
| Conservatory | 19'10\" x 9'3\" (6.05m x 2.82m). |
| Outbuilding | 8'3\" x 27'1\" (2.51m x 8.26m). |
| Internal Garage | 11'4\" x 21'11\" (3.45m x 6.68m). |
| Utility | 7'5\" x 4'10\" (2.26m x 1.47m). |
| Cupboard | 4' x 2'7\" (1.22m x 0.79m). |
| Bedroom 2 | 9' x 12' (2.74m x 3.66m). |
| Bedroom 3 | 9' x 13' (2.74m x 3.96m). |
| Bedroom 4 | 9'6\" x 6'6\" (2.9m x 1.98m). |
| Bathroom | 9'6\" x 6'8\" (2.9m x 2.03m). |
| En-suite | 8' x 5'1\" (2.44m x 1.55m). |
| Dressing Room | 8' x 3'9\" (2.44m x 1.14m). |
| Landing | 9'6\" x 14'2\" (2.9m x 4.32m). |
| Bedroom 1 | 8' x 10' (2.44m x 3.05m). |
Static Map
Google Street View
House Prices for houses sold in CO3 0FG
Stations Nearby
- Colchester
- 2.8 miles
- Colchester Town
- 3.2 miles
- Marks Tey
- 2.1 miles
Schools Nearby
- St Mary's School
- 2.1 miles
- Doucecroft School
- 0.3 miles
- Lexden Springs School
- 0.9 miles
- Stanway Primary School
- 0.6 miles
- Lexden Primary School with Unit for Hearing Impaired Pupils
- 0.9 miles
- Holmwood House School
- 0.7 miles
- The Stanway School
- 0.8 miles
- Philip Morant School and College
- 1.9 miles
- Colchester County High School for Girls
- 2.0 miles


