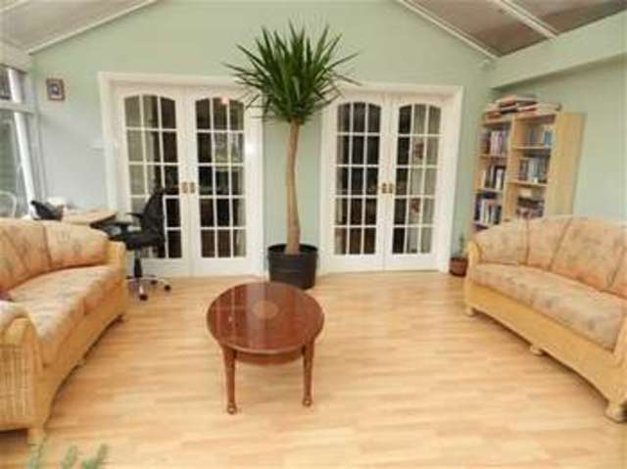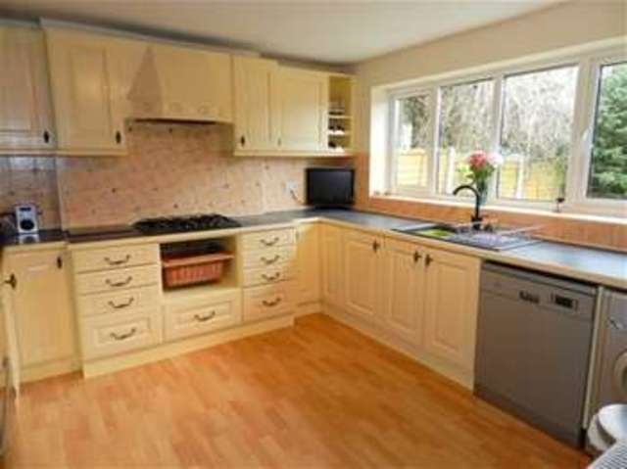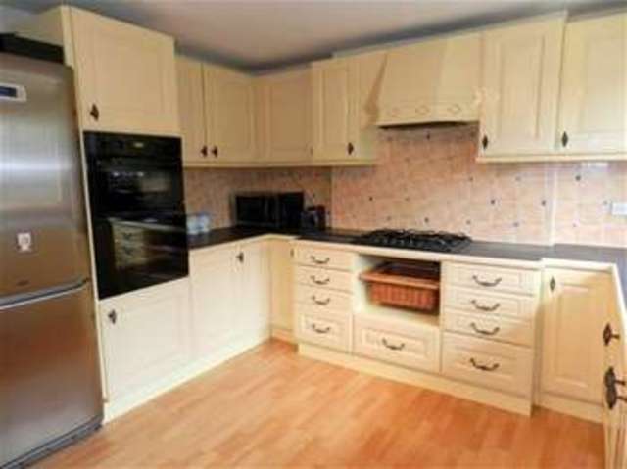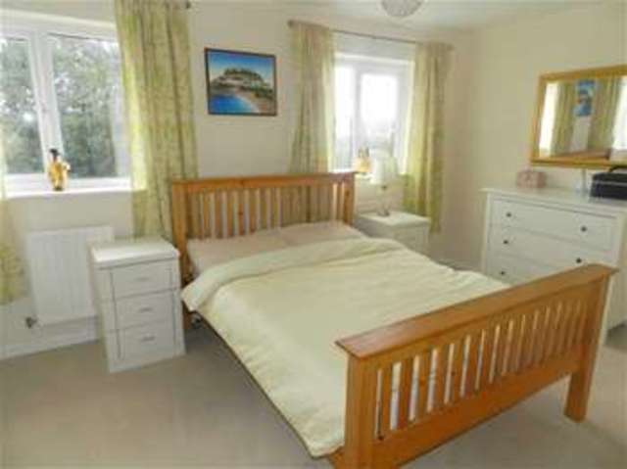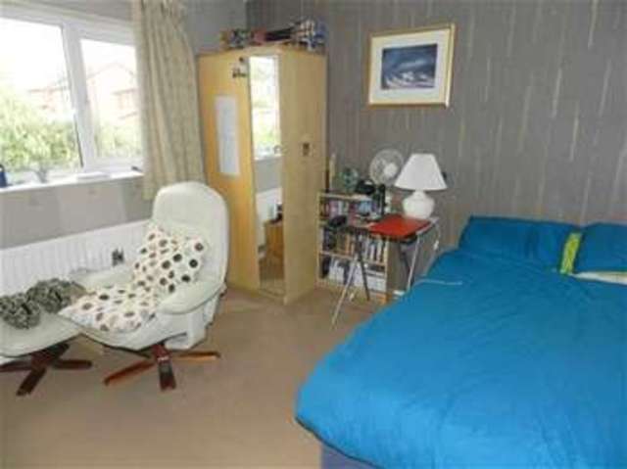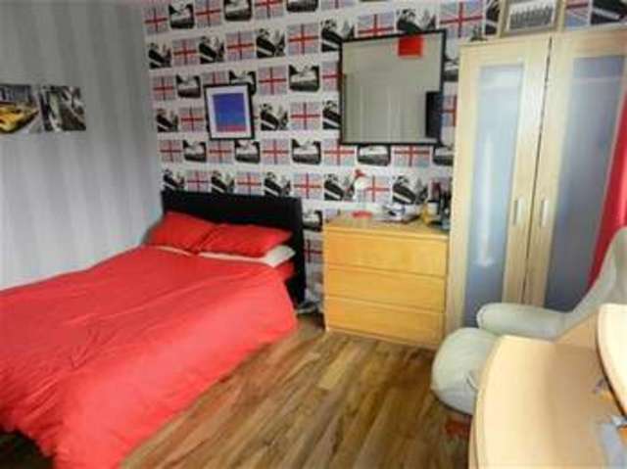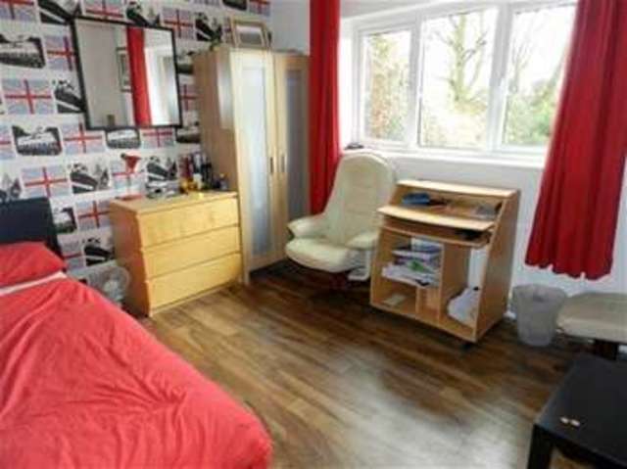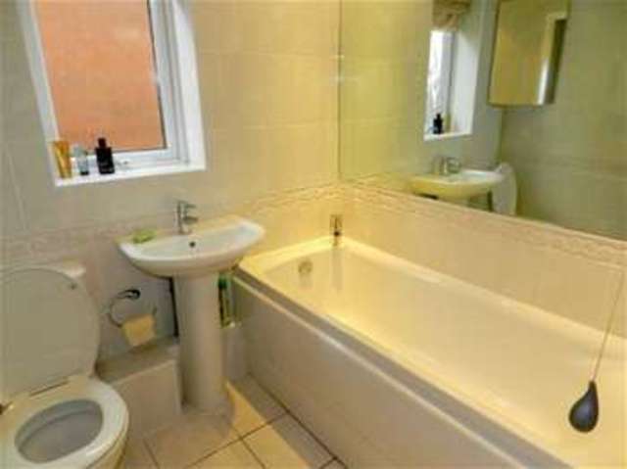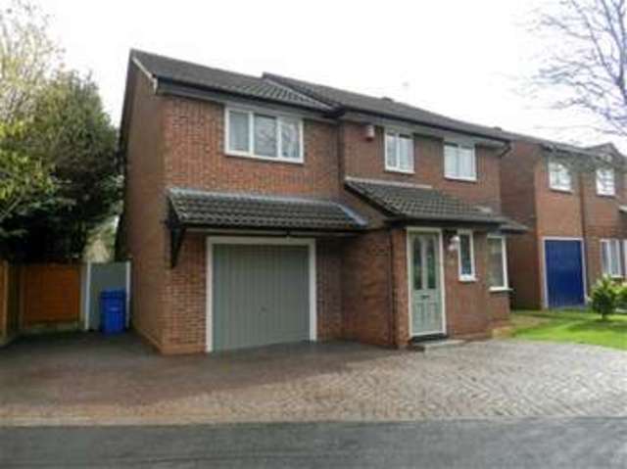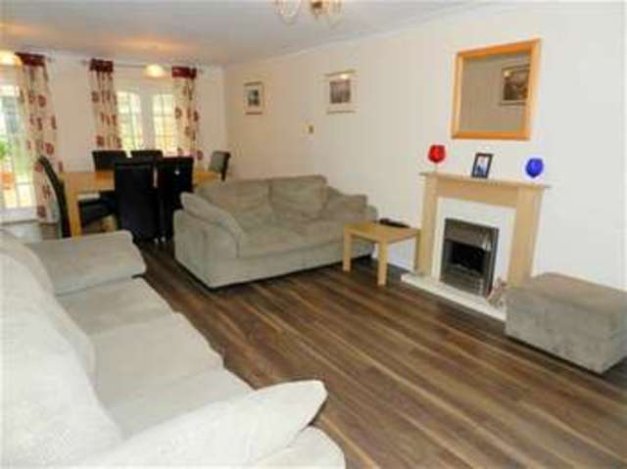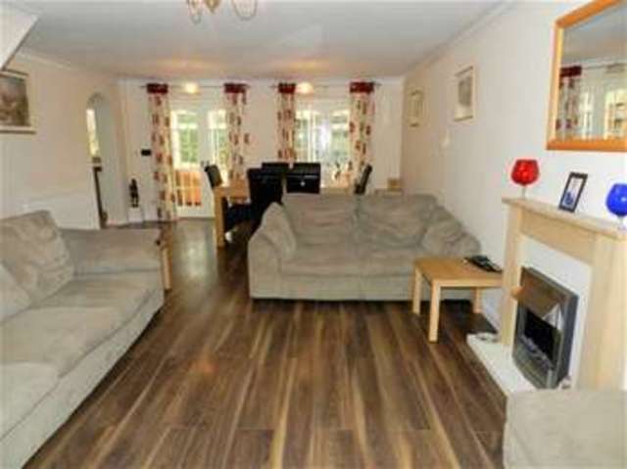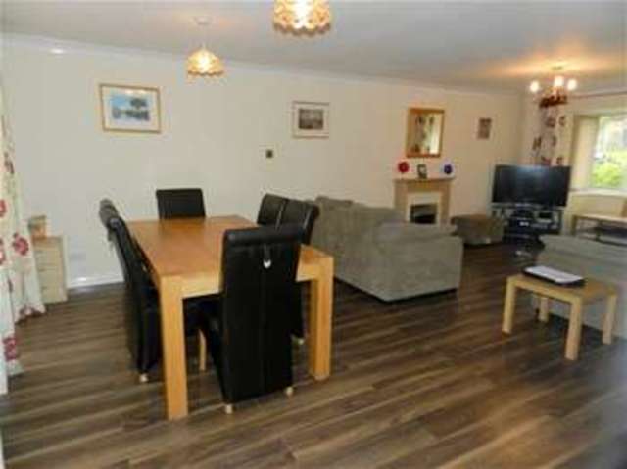Agent details
This property is listed with:
Full Details for 4 Bedroom Detached for sale in Wolverhampton, WV11 :
*** NO CHAIN *** This immaculately presented and deceptively spacious modern detached family home occupies an attractive plot within easy walking distance of local Schools and all usual local amenities. Being most worthy of early inspection the gas centrally heated and PVCu double glazed accommodation briefly includes;- Entrance Hall/Stairs, Front through Lounge/Dining Room, Conservatory, Fabulous Fitted Kitchen, Guests Cloaks/WC, Four Excellent Bedrooms, Bedroom Two having an En-suite Shower Cubicle, Family Bathroom/WC, Larger Than Average Integral Garage, Crete Print Driveway and Pleasant Rear Garden NO ONWARD CHAIN
ON THE GROUND FLOOR:
STORM PORCH: With laminate wood effect flooring together with doors leading to the following accommodation;-
HALLWAY: Having stairs leading to the first floor, laminate wood effect flooring, panel radiator, alarm system and door leading to the;-
GUESTS CLOAKS/WC: Having a PVCu double glazed window to the front aspect, panel radiator, hand wash basin together with WC.
FRONT LOUNGE/DINING ROOM measuring: 24'6\" excluding bay window x 15'2\" max Having a PVCu double glazed walk in bay window to the front aspect, two panel radiators, laminate wood effect flooring, television point, feature fireplace house a real flame electric fire, an archway leading to the kitchen area, and two French double doors through to the;-
PVCu DOUBLE GLAZED CONSERVATORY measuring: 15'6\" x 13'6\" Constructed of brick and PVCu, with laminate wood effect flooring, two panel radiators, ceiling fan light and French doors leading to the rear garden.
FITTED KITCHEN measuring: 11'4\" x 11'7\" Comprehensively equipped in a range of shaker style base and wall units, with contrasting work surfaces over, a black composite sink with mixer tap and drainer, built in electric double oven, together with 5 ring gas hob with extractor over, space and plumbing for an automatic washing machine and dishwasher. There is a PVCu double glazed window to the rear aspect, panel radiator and laminate wood effect flooring.
ON THE FIRST FLOOR:
LANDING AREA: Having access to the insulated loft void together with airing cupboard access and doors radiating tot he following;-
REAR BEDROOM ONE measuring: 15'2\" max x 9'8\" Having a PVCu double glazed window to the rear aspect, two panel radiators together with built in wardrobes.
FRONT BEDROOM TWO measuring: 11'7\" to wardrobes x 9'5\" With two double glazed windows to the front elevation, panel radiator, laminate wood effect flooring, built in wardrobes, concealed spot lighting to ceiling and en-suite shower cubicle.
FRONT BEDROOM THREE measuring: 11'5\" max x 11'5\" max Having a PVCu double glazed window to the front elevation, panel radiator and laminate wood effect flooring.
REAR BEDROOM FOUR measuring: 11'5\" max x 11'5\" max Having a PVCu double glazed window to the rear aspect, panel radiator and laminate wood effect flooring.
FAMILY BATHROOM/WC: Having a contemporary white suite comprising a panelled bath with shower over, pedestal wash hand basin, low level WC, heated towel rail, tiling to walls and floor, spot lighting to the ceiling and PVCu double glazed window to the side aspect.
LARGER THAN AVERAGE INTEGRAL GARAGE measuring: 17'10\" x 11'8\" Having an up and over garage door, power and lighting. The gas central heating boiler is also located in this room.
OUTSIDE: There is an enclosed garden to the rear aspect, having a paved patio with a decked seating area suitable for Alfresco summer dining, together with lawned garden, having herbaceous borders. There is a pedestrian gated entry to the side of the property, giving access to the front driveway. There is also an outdoor power socket together with a cold water tap.
ON THE GROUND FLOOR:
STORM PORCH: With laminate wood effect flooring together with doors leading to the following accommodation;-
HALLWAY: Having stairs leading to the first floor, laminate wood effect flooring, panel radiator, alarm system and door leading to the;-
GUESTS CLOAKS/WC: Having a PVCu double glazed window to the front aspect, panel radiator, hand wash basin together with WC.
FRONT LOUNGE/DINING ROOM measuring: 24'6\" excluding bay window x 15'2\" max Having a PVCu double glazed walk in bay window to the front aspect, two panel radiators, laminate wood effect flooring, television point, feature fireplace house a real flame electric fire, an archway leading to the kitchen area, and two French double doors through to the;-
PVCu DOUBLE GLAZED CONSERVATORY measuring: 15'6\" x 13'6\" Constructed of brick and PVCu, with laminate wood effect flooring, two panel radiators, ceiling fan light and French doors leading to the rear garden.
FITTED KITCHEN measuring: 11'4\" x 11'7\" Comprehensively equipped in a range of shaker style base and wall units, with contrasting work surfaces over, a black composite sink with mixer tap and drainer, built in electric double oven, together with 5 ring gas hob with extractor over, space and plumbing for an automatic washing machine and dishwasher. There is a PVCu double glazed window to the rear aspect, panel radiator and laminate wood effect flooring.
ON THE FIRST FLOOR:
LANDING AREA: Having access to the insulated loft void together with airing cupboard access and doors radiating tot he following;-
REAR BEDROOM ONE measuring: 15'2\" max x 9'8\" Having a PVCu double glazed window to the rear aspect, two panel radiators together with built in wardrobes.
FRONT BEDROOM TWO measuring: 11'7\" to wardrobes x 9'5\" With two double glazed windows to the front elevation, panel radiator, laminate wood effect flooring, built in wardrobes, concealed spot lighting to ceiling and en-suite shower cubicle.
FRONT BEDROOM THREE measuring: 11'5\" max x 11'5\" max Having a PVCu double glazed window to the front elevation, panel radiator and laminate wood effect flooring.
REAR BEDROOM FOUR measuring: 11'5\" max x 11'5\" max Having a PVCu double glazed window to the rear aspect, panel radiator and laminate wood effect flooring.
FAMILY BATHROOM/WC: Having a contemporary white suite comprising a panelled bath with shower over, pedestal wash hand basin, low level WC, heated towel rail, tiling to walls and floor, spot lighting to the ceiling and PVCu double glazed window to the side aspect.
LARGER THAN AVERAGE INTEGRAL GARAGE measuring: 17'10\" x 11'8\" Having an up and over garage door, power and lighting. The gas central heating boiler is also located in this room.
OUTSIDE: There is an enclosed garden to the rear aspect, having a paved patio with a decked seating area suitable for Alfresco summer dining, together with lawned garden, having herbaceous borders. There is a pedestrian gated entry to the side of the property, giving access to the front driveway. There is also an outdoor power socket together with a cold water tap.


