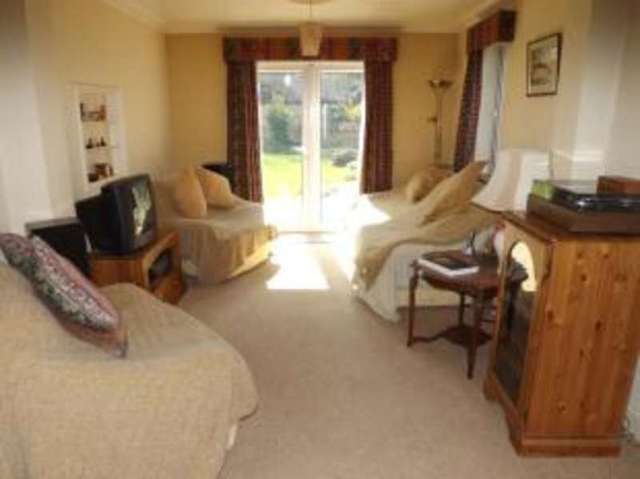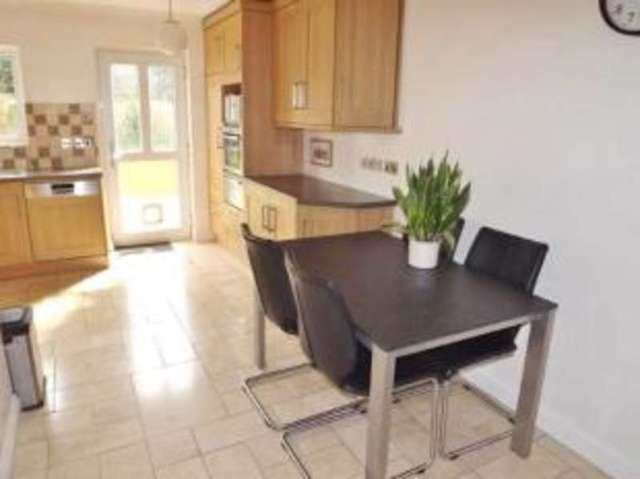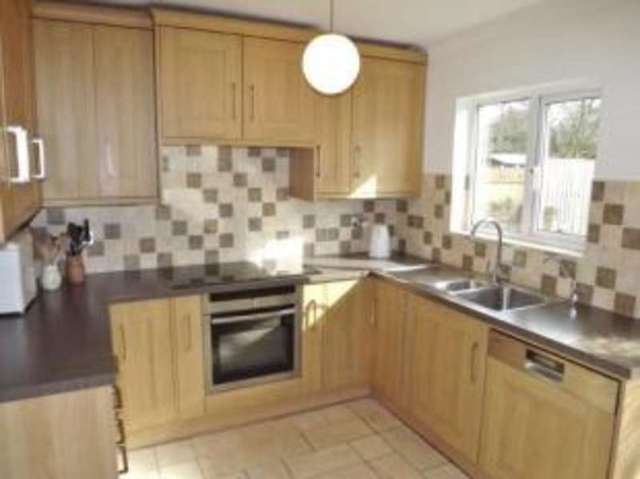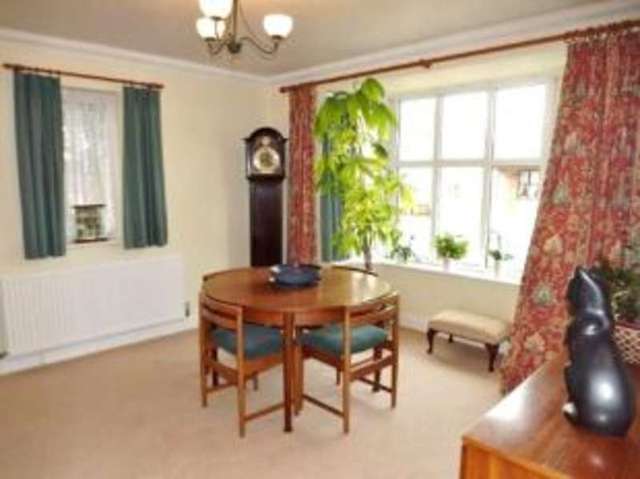Agent details
This property is listed with:
Full Details for 4 Bedroom Detached for sale in Chelmsford, CM2 :
A rare opportunity to acquire this nineteen twenties four bedroom detached family home, situated on an established tree lined private cul de sac, in the much sought after Baddow area of Chelmsford. Internally the property has been much improved throughout and enjoys a modern kitchen diner in addition to two further reception rooms. The dining area of the kitchen gives the formal dining room the ability to become a second lounge giving real options to families with young children and teenagers alike. To the first floor there is a well equipped family bathroom, which serves three of the bedrooms. The master bedroom has an en-suite shower room as well as a dressing room. A study completes the first floor. The property has uPVC double glazed windows and gas fired central heating with radiators throughout. The current owners have more detailed information on the extensions and improvements that have been made under their tenure, including detailed plans and drawings. This is truly a most versatile of properties with ample room for the family to spread out and find their own space. Externally to the front a shingle driveway offers ample off street parking for several vehicles and in addition to this there is also an integral garage. To the rear there is a mature landscaped rear garden, with paved patio which is the ideal venue for family gatherings and summer barbecues. The property is conveniently located for local schooling, transport and shopping facilities.
| Storm Porch | Archway opening to front door, tiled floor. |
| Hall | Double glazed obscure windows to front and door to storm porch. Stairs to first floor, cupboard under stairs, radiator, coved ceiling. |
| Dining Room | 12'2\" x 12'2\" (3.7m x 3.7m). Double glazed bay window to front, double glazed window to side, radiator, fire place with ornamental mantel over, coved ceiling with ceiling light. TV point. |
| Lounge | 21'9\" x 10'6\" (6.63m x 3.2m). Double glazed French doors opening onto patio and looking out over the rear garden. Coved ceiling with ceiling light. Two double glazed windows to side, two radiators to side. Fire place with ornamental mantel over. TV Point. |
| Kitchen Diner | 18'3\" x 12'9\" (5.56m x 3.89m). Double glazed window looking out over rear garden, double glazed door opening onto patio. Tiled floor, coved ceiling with ceiling lights. Range of eye and base level units with concealed lighting, roll edge work tops, tiled splash backs. Stainless steel one and a quarter bowl sink with mixer tap and separate drinking water tap. Integrated dishwasher, fridge, freezer, warming drawer and two ovens. Electric induction hob inset into work top with extractor hood over. Radiator and under floor heating. Gas fired boiler. |
| Rear Lobby | Double glazed window to side, tiled flooring, doors to WC and garage. Ceiling light. |
| WC | Double glazed obscure window to side, low level WC, hand wash basin, tiled flooring, ceiling light, radiator. |
| Garage | Up and over door to front, power and light connected. Plumbing for washing machine, tap for water, plastered walls, double glazed window to rear, water softener. |
| Landing | Galleried hand rail over stair well, ceiling light, doors to bedrooms, family bathroom and study. Airing cupboard with Megaflo cylinder, radiator. The landing and all first floor rooms have the traditional high ceilings of a 1920's home. |
| Study | 7'1\" x 5'2\" (2.16m x 1.57m). Double glazed window to front looking out over the driveway. Bi-folding doors to landing and adjacent built-in filing cupboard. Ceiling light, radiator. Telephone and broadband point. |
| Bedroom 1 | 11'9\" x 10'4\" (3.58m x 3.15m). Double glazed French doors with Juliette balcony looking out over rear garden. Radiators to rear, ceiling and wall lights. TV point. |
| Dressing Room | 8'10\" x 6' (2.7m x 1.83m). Double glazed window looking out over rear garden, fitted wardrobes, fitted dressing table with fitted cupboards above and below, radiator, ceiling and concealed lighting. |
| En-suite Shower Room | 8'8\" x 4'11\" (2.64m x 1.5m). Double glazed obscure window to rear, tiled walls with mosaic inserts, chrome shaver point, double walk in shower cubicle with glazed doors, close coupled low level WC. Wash basin half inset into roll edge work top, with units and storage below. Ladder style heated chrome towel rail. Tiled flooring, wall lights and spot lights to ceiling. Extractor fan. |
| Bedroom 2 | 12'1\" x 12' (3.68m x 3.66m). tted wardrobes to side available by negotiation, double glazed window to side with views over adjacent greensward. Radiator and ceiling light. Fireplace with ornamental mantel |
| Bedroom 3 | 12'1\" x 11'1\" (3.68m x 3.38m). Fitted wardrobes to side available by negotiation, double glazed window to side with views over adjacent greensward. Double glazed window to front looking over driveway. Radiator and ceiling light. Fireplace with ornamental mantel. |
| Bedroom 4 | 14'6\" x 7'5\" (4.42m x 2.26m). Fitted wardrobes to side available by negotiation, ceiling light, radiator, double glazed window to front looking out over driveway. |
| Bathroom | Double glazed obscure window to side, tiled walls with mosaic inserts. Chrome shaver socket, chrome ladder style heated towel rail. Panelled bath with shower above and glazed side screen, close coupled low level WC. Half inset vanity style sink over units with storage. Tiled floor, wall lights and spot lights to ceiling. Extractor fan. |
| Loft | The loft is mostly boarded and is insulated throughout, with retractable access ladder and lighting. |
| Front exterior | Shingle driveway, with mature tree to side. Boundaries to sides brick wall and timber fence. Timber gates offering side access to rear garden. |
| Rear exterior | The rear garden has been landscaped into three distinctive areas. Firstly there is a paved patio an ideal area for alfresco dining and relaxing on warm sunny days, secondly there is a well maintained lawn, and lastly there are well stocked beds cut deep to the sides and rear they are bristling with mature perennials, shrubs and trees. Well maintained timber fencing denotes the boundaries to the sides and rear. There is an outside water supply through a tap mounted on the rear wall. To one side of the property is a path leading to a timber gate which in turn opens up to the driveway to the front. To the other side is a generous side return with ample space for the property's timber garden shed which as we understand it is to remain. Mature trees on adjacent land and neighbouring homes give a feeling of privacy to the garden. |


















