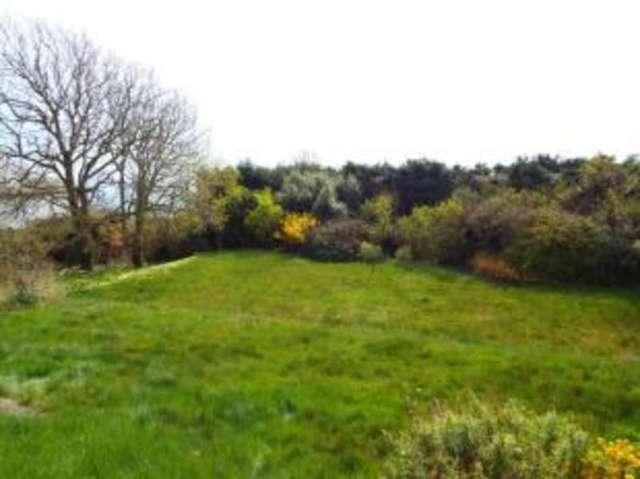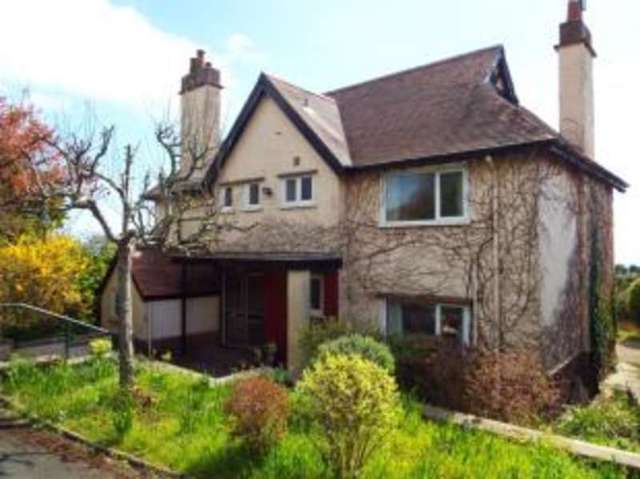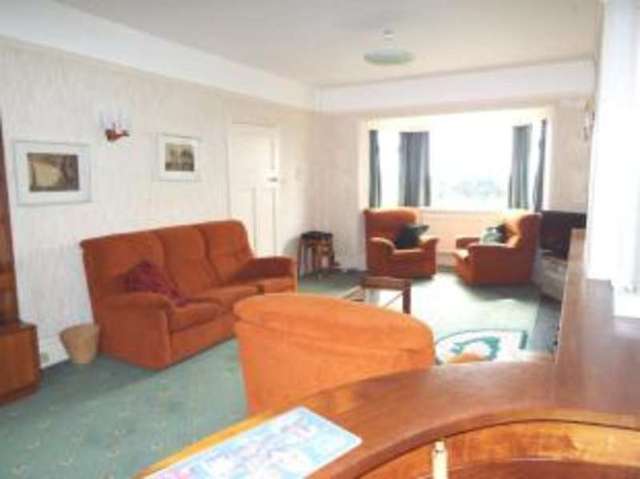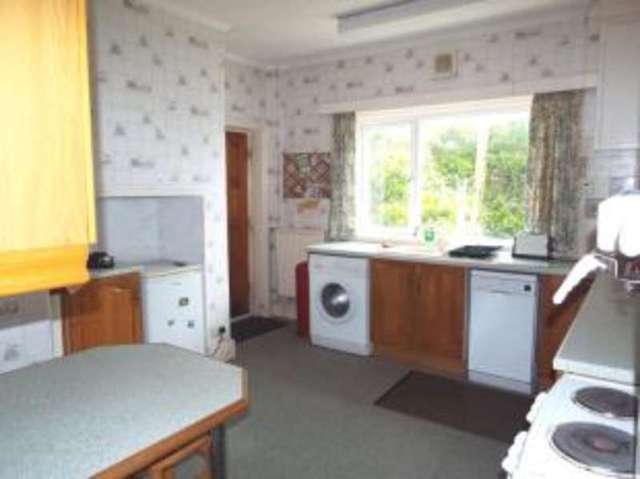Agent details
This property is listed with:
Full Details for 4 Bedroom Detached for sale in Teignmouth, TQ14 :
Being offered to the market for the first time in almost 50 years is this four bedroom detached house in sought after location of East Teignmouth boasting excellent coastal views and period features. With ample off road parking and a large garden providing Planning Permission for a two bedroom detached bungalow. See Planning reference 14/03405/FUL available on Teignbridge District Council website or please contact us for more details.
Located on the edge of Teignmouth and Holcombe, this unique property provides easy access to both Teignmouth and Dawlish via the main road, or a short drive into Holcombe. A local bus is also available nearby, with Teignmouth train station providing train services through to London Paddington station. With a range of shops, supermarkets and restaurants, Teignmouth offers a range of amenities with two beaches, whilst the larger town of Newton Abbot and city of Exeter can easily be reached on the A380 heading toward the M5 motorway.
Directions: Head toward Dawlish from Teignmouth on the Dawlish Road, as you approach the brow of the hill, with New Road on your left, the property can be located off of Alta Vista Close and Holcombe Road also on the left hand side. Toward the end of Holcombe Road the sign for White Lodge can be found on your right.
Large plot with planning permission
Detached four bedroom house
Period features
Sea Views
Spacious accommodation
Sought after location
Located on the edge of Teignmouth and Holcombe, this unique property provides easy access to both Teignmouth and Dawlish via the main road, or a short drive into Holcombe. A local bus is also available nearby, with Teignmouth train station providing train services through to London Paddington station. With a range of shops, supermarkets and restaurants, Teignmouth offers a range of amenities with two beaches, whilst the larger town of Newton Abbot and city of Exeter can easily be reached on the A380 heading toward the M5 motorway.
Directions: Head toward Dawlish from Teignmouth on the Dawlish Road, as you approach the brow of the hill, with New Road on your left, the property can be located off of Alta Vista Close and Holcombe Road also on the left hand side. Toward the end of Holcombe Road the sign for White Lodge can be found on your right.
Detached four bedroom house
Period features
Sea Views
Spacious accommodation
Sought after location
| Entrance Hall | Spacious entrance hall with two storage cupboards, door to WC, steps leading down to double doors opening into reception room. |
| WC | Front aspect obscure glazed window, WC, wall mounted wash hand basin. Coved ceiling. |
| Reception room | 15'7\" x 12'10\" (4.75m x 3.91m). Useful reception room or breakfast area with rear aspect sliding patio doors opening out onto garden. Stairs rising to first floor landing with under stairs storage cupboard, doors to kitchen, dining room and living room. |
| Living Room | 25'3\" x 12'6\" (7.7m x 3.8m). Spacious and dual aspect room with double glazed window to the front and rear aspect bay window with attractive views overlooking the rear garden. Two radiators, feature fireplace with brick surround and hearth, picture rail, high skirting. |
| Dining Room | 15'9\" x 15'1\" (4.8m x 4.6m). Enjoying a pleasant outlook over the garden with rear aspect double glazed window. Two further windows to the side, radiator, serving hatch to kitchen and picture rail. |
| Kitchen | 12'6\" x 12'6\" (3.8m x 3.8m). Fitted with wall and base units, roll top work surfaces over. One and a half bowl stainless steel sink and drainer, space for cooker, space for fridge and freezer. Side aspect double glazed window and door to the front with obscure glazed insets. |
| Landing | 13'11\" x 9'7\" (4.24m x 2.92m). Galleried landing area with three storage cupboards and door and side windows to balcony with excellent sea views. Picture rail, high skirting, original doors. |
| Bedroom 1 | 15'1\" x 12'6\" (4.6m x 3.8m). Rear aspect double glazed window enjoying fine views across the garden and out to sea. Radiator, wall mounted wash hand basin, fitted cupboard, picture rail and high skirting. |
| Bedroom 2 | 12'6\" x 12'6\" (3.8m x 3.8m). Another spacious room with side aspect double glazed window enjoying views across toward Exmouth and beyond. Radiator and picture rail. |
| Balcony | Double glazed door to balcony with fine views across the garden and out to sea, toward the Ness and coastline reaching Torbay beyond. |
| Bedroom 3 | Front aspect with double glazed window, storage cupboard, wall mounted wash hand basin with cupboard below. Hatch to loft. |
| Bedroom 4 | 12'6\" x 10'2\" (3.8m x 3.1m). Double glazed window to the rear aspect enjoying views toward the coastline and Torbay. Built in storage cupboard, picture rail, high skirting and radiator. |
| WC | Separate WC with obscure glazed window to front aspect. |
| Bathroom | Coloured suite comprising panelled bath with mixer tap and hand held shower attachment over. Pedestal wash hand basin. Part tiled walls, front aspect leaded glazed window, heated towel rail. |
| Outbuilding | To the rear of the property access to the outhouse provides useful storage space with plumbing and space for additional appliances. Obscure glazed window to the front. |
| Outside | The front of the property provides off road parking for several vehicles whilst a single garage with up and over door provides useful storage space or alternative parking. A path to either side of the property leads round to the rear garden where a patio area and steps leading down to a large area of enclosed lawn can be found. The garden is mainly laid to lawn being enclosed by mature bushes and shrubs, with trees to the rear offering a high degree of privacy. There is current Planning Permission for a two bedroom detached bungalow to be constructed on the plot, with planning reference 14/03405/FUL. Further details are available at Fulfords, Teignmouth. |
Static Map
Google Street View
House Prices for houses sold in TQ14 8UP
Stations Nearby
- Dawlish Warren
- 3.2 miles
- Teignmouth
- 1.0 mile
- Dawlish
- 1.6 miles
Schools Nearby
- Trinity School
- 0.8 miles
- Ratcliffe School
- 0.9 miles
- Oaklands Park School
- 1.1 miles
- Our Lady and St Patrick's RC Nursery and Primary School
- 1.4 miles
- Westcliff School
- 1.3 miles
- Hazeldown School
- 0.9 miles
- Teignmouth Community School
- 1.0 mile
- Oakwood Court College
- 1.9 miles
- Dawlish Community College
- 1.9 miles
















