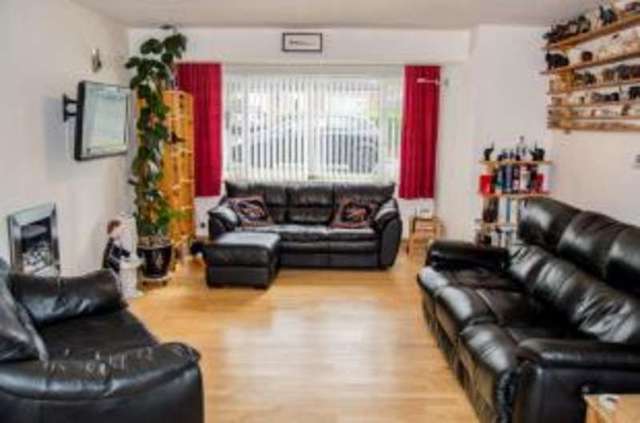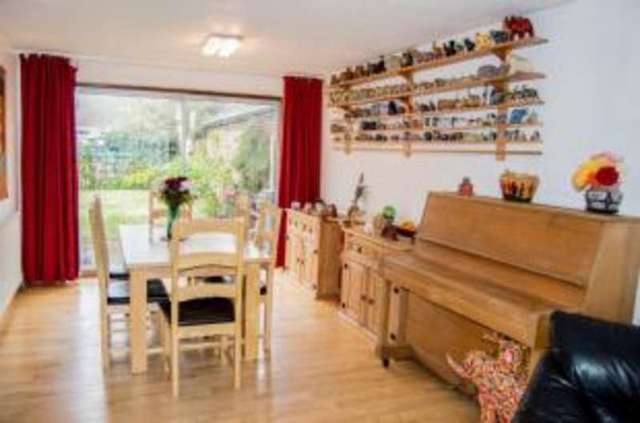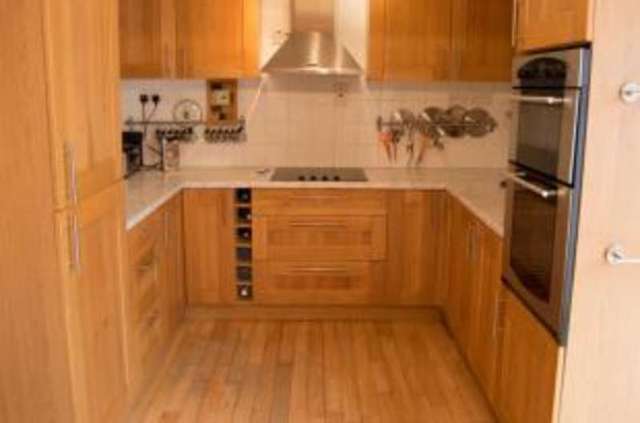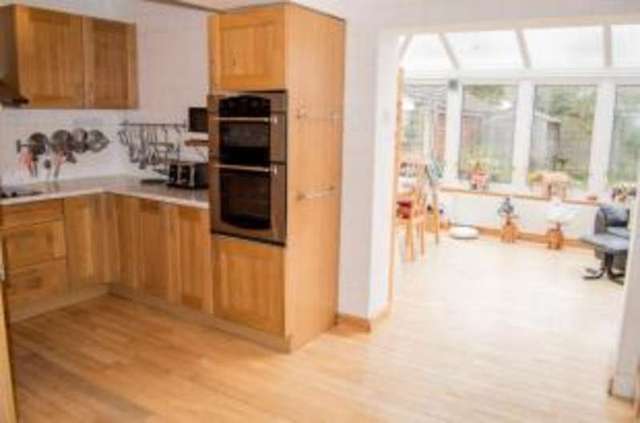Agent details
This property is listed with:
Full Details for 4 Bedroom Detached for sale in Atherstone, CV9 :
Set within walking distance to Atherstone Centre is this extended four bed detached family home. Briefly comprising of an entrance hall, through lounge diner, kitchen, study and conservatory. To the first floor there are four bedrooms, bathroom and a shower room. Outside there is a driveway to the front and an enclosed rear garden.
Extended four bed detached family home.
Large open plan living space to the ground floor.
Bathroom and shower room to the first floor.
Double glazed and gas central heating.
Driveway and enclosed rear garden.
Viewing is highly recommended.
Large open plan living space to the ground floor.
Bathroom and shower room to the first floor.
Double glazed and gas central heating.
Driveway and enclosed rear garden.
Viewing is highly recommended.
| Entrance Hall | Stairs to the first floor, gas central heating radiators and doors to: |
| Living Room | 10'5\" x 30' (3.18m x 9.14m). Open plan lounge diner with a double glazed window to the front and a double glazed patio door leading to the rear garden. There are two gas central heating radiators. |
| Kitchen | 15'2\" x 8'8\" (4.62m x 2.64m). Fitted with a range of wall and base units, sink with tap over, double oven hob and extractor. There is an integrated fridge/freezer, dishwasher and washing machine. |
| Conservatory | 13'9\" x 10'9\" (4.2m x 3.28m). Being double glazed with French doors leading to the rear garden and a gas central heating radiator. |
| Study | 6'7\" x 21' (2m x 6.4m). Double glazed window and gas central heating radiator. |
| Landing | Two storage cupboards and doors to: |
| Bedroom 1 | 12'6\" x 12'8\" (3.8m x 3.86m). Double glazed window and gas central heating radiator. |
| Bedroom Two | 10'4\" x 12'3\" (3.15m x 3.73m). Double glazed window and gas central heating radiator. |
| Bedroom 3 | 6'7\" x 15'1\" (2m x 4.6m). Double glazed window and gas central heating radiator. |
| Bedroom 4 | 7'9\" x 10'1\" (2.36m x 3.07m). Double glazed window and gas central heating radiator. |
| Bathroom | 8'5\" x 5'7\" (2.57m x 1.7m). Bath with shower over, wash hand basin, wc, double glazed window and gas central heating chrome towel rail. |
| Shower Room | 6'7\" x 5'7\" (2m x 1.7m). Shower enclosure, wash hand basin, wc, double glazed window and gas central heating chrome towel rail. |
Static Map
Google Street View
House Prices for houses sold in CV9 1HR
Stations Nearby
- Polesworth
- 4.2 miles
- Nuneaton
- 5.0 miles
- Atherstone
- 0.3 miles
Schools Nearby
- Dixie Grammar School
- 6.7 miles
- The Kettlebrook Centre
- 6.9 miles
- Twycross House School
- 4.6 miles
- St Benedict's Catholic Primary School
- 0.7 miles
- Outwoods Primary School
- 0.5 miles
- Racemeadow Primary School
- 0.2 miles
- Queen Elizabeth School
- 0.6 miles
- Arc School
- 3.6 miles
- Hartshill School
- 2.9 miles
















